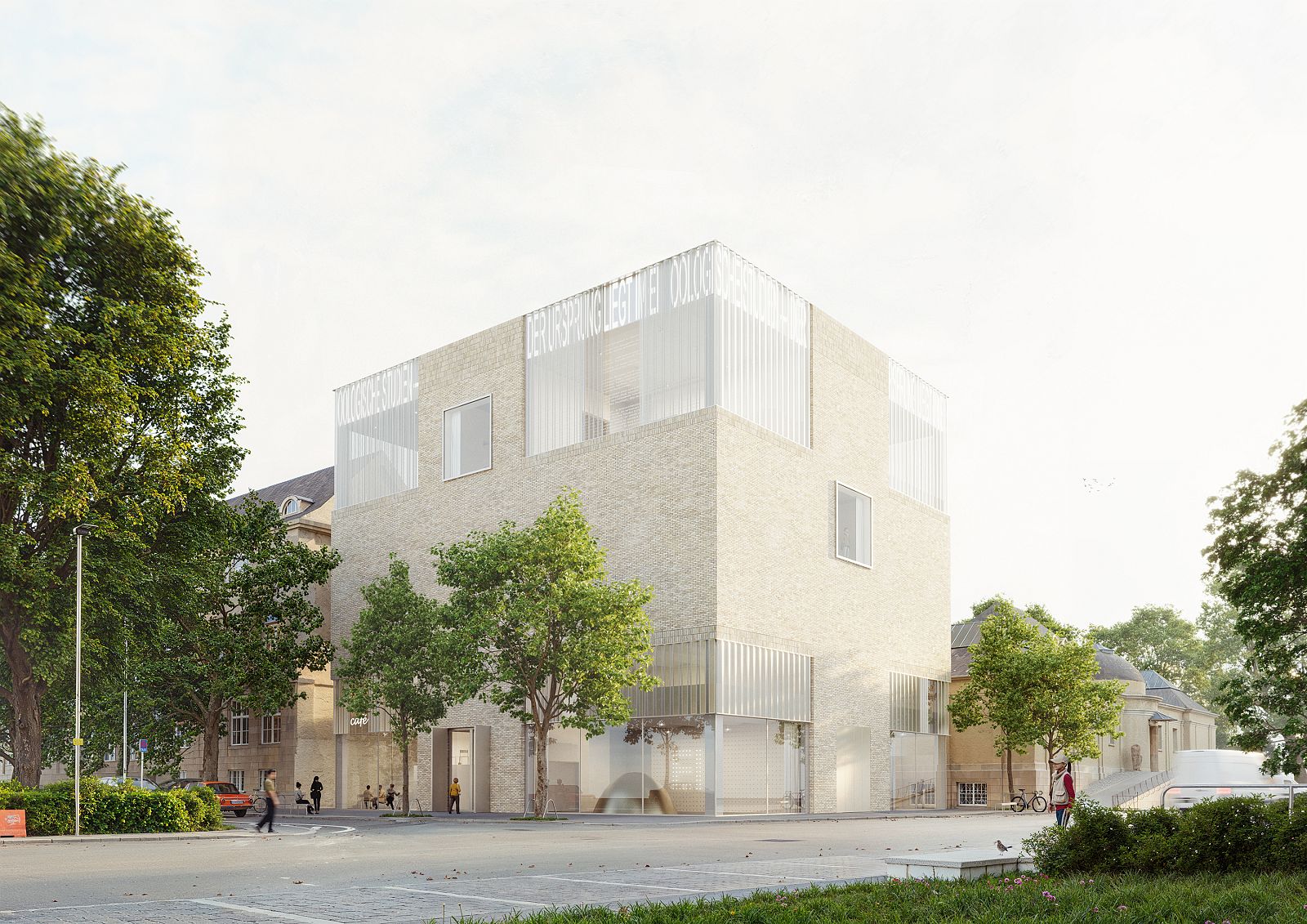
The extension of the museum is driven by a growing need for additional exhibition and storage space, as well as the wish to re‑organise the entrance and circulation within the protected historic fabric.
A spacious new entrance area, complete with ticket desks and a museum shop, welcomes visitors and leads into an open foyer that can be used for events and opens onto the inner courtyard. Here a new, publicly accessible, and multi‑faceted space is created, linking the foyer, courtyard, and café in the extension with the existing lecture hall and the old library, thereby providing a broad public programme.
From the foyer guests enter the new special‑exhibition area, which consists of a flexible, large volume under the foyer and the courtyard, as well as a varied sequence of naturally lit rooms in the extension.
Set back from the historic building, the extension presents a clearly divided cube with a podium, exhibition volumes and roof, whose proportions are derived from the adjacent core. The character of the podium shifts from closed interior areas to a transparent street façade that offers views into the special‑exhibition area and, together with a café and surrounding staircases, invites exploration of the courtyard.
Show cabinets and collection rooms are organised around the central staircase in the middle of the building, in multi‑storey, combinable spaces. In the second floor a narrow bridge connects the extension to the permanent exhibition in the existing building.
| Competition | Honorable Mention, 2025 |
| Client | State of Hesse |
Competition
Project Management: Petra Wäldle
Team: Nina Lehrum-Stapenhorst, Steffen Rebehn, Frederic Rustige, Julius Dettmers, Janine Seiffert, Julia Zillich, Sabine Zoske, Lucía Martínez Estefanía
Structural engineering: Bollinger+Grohmann, Berlin


