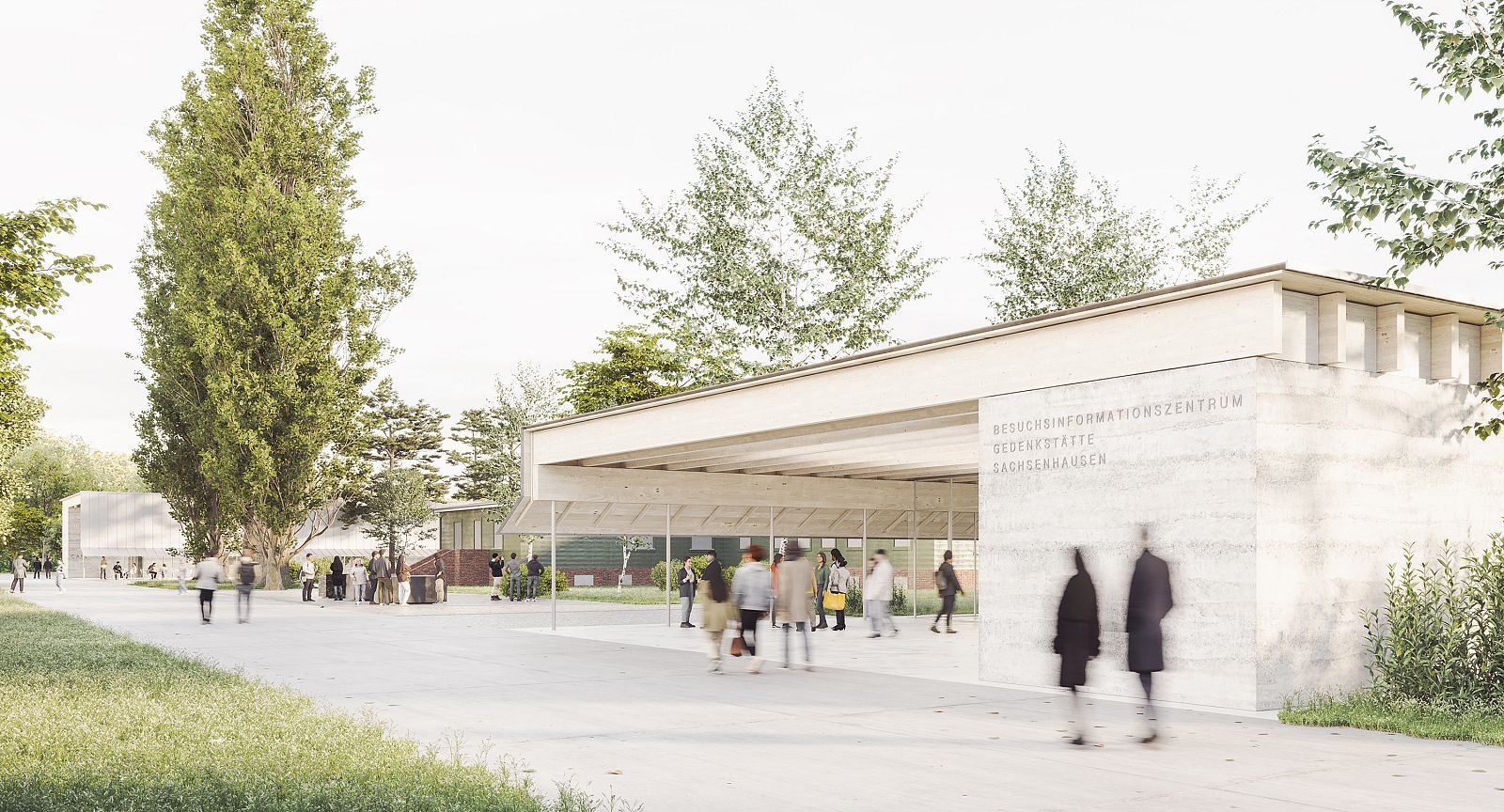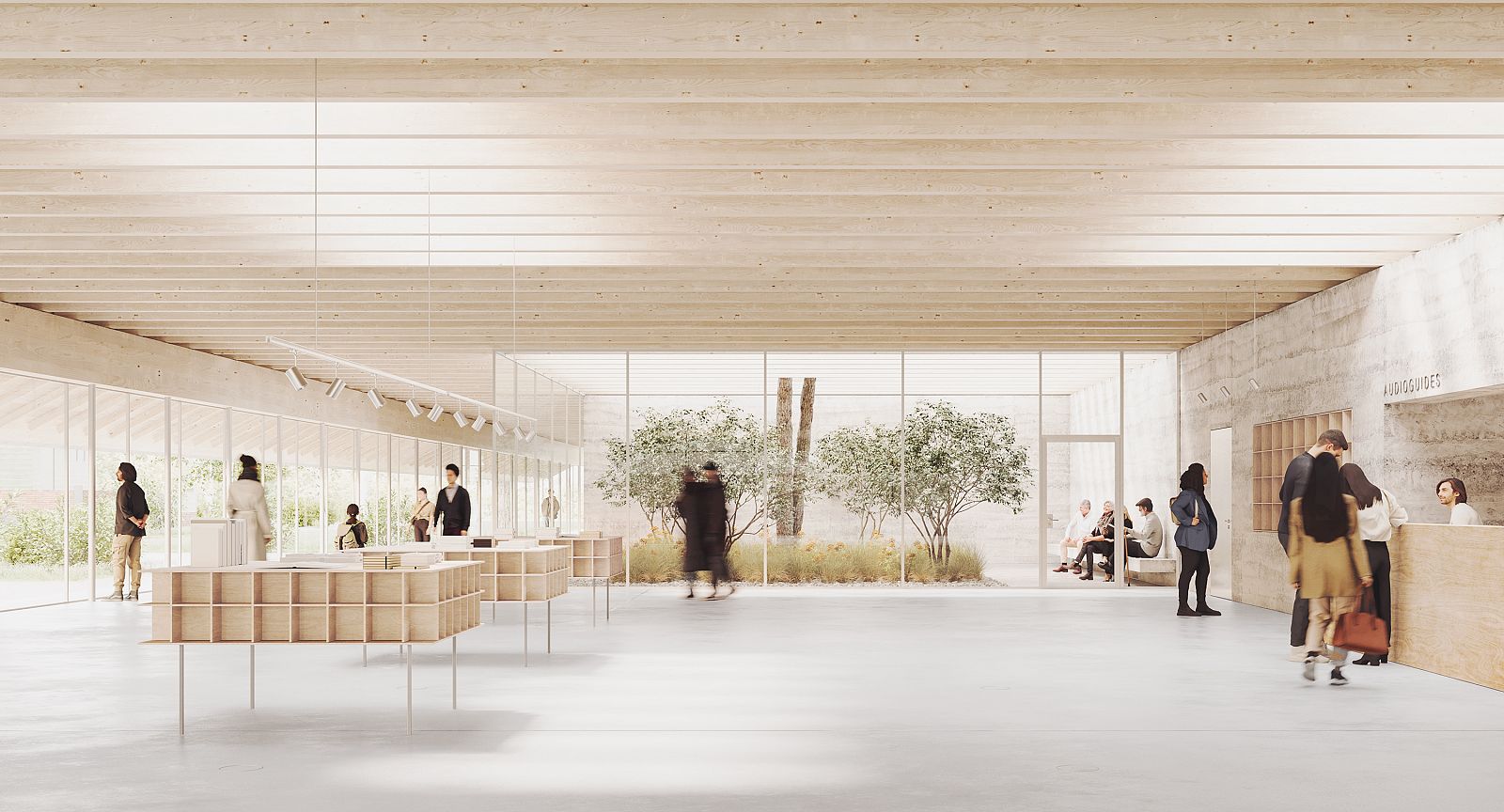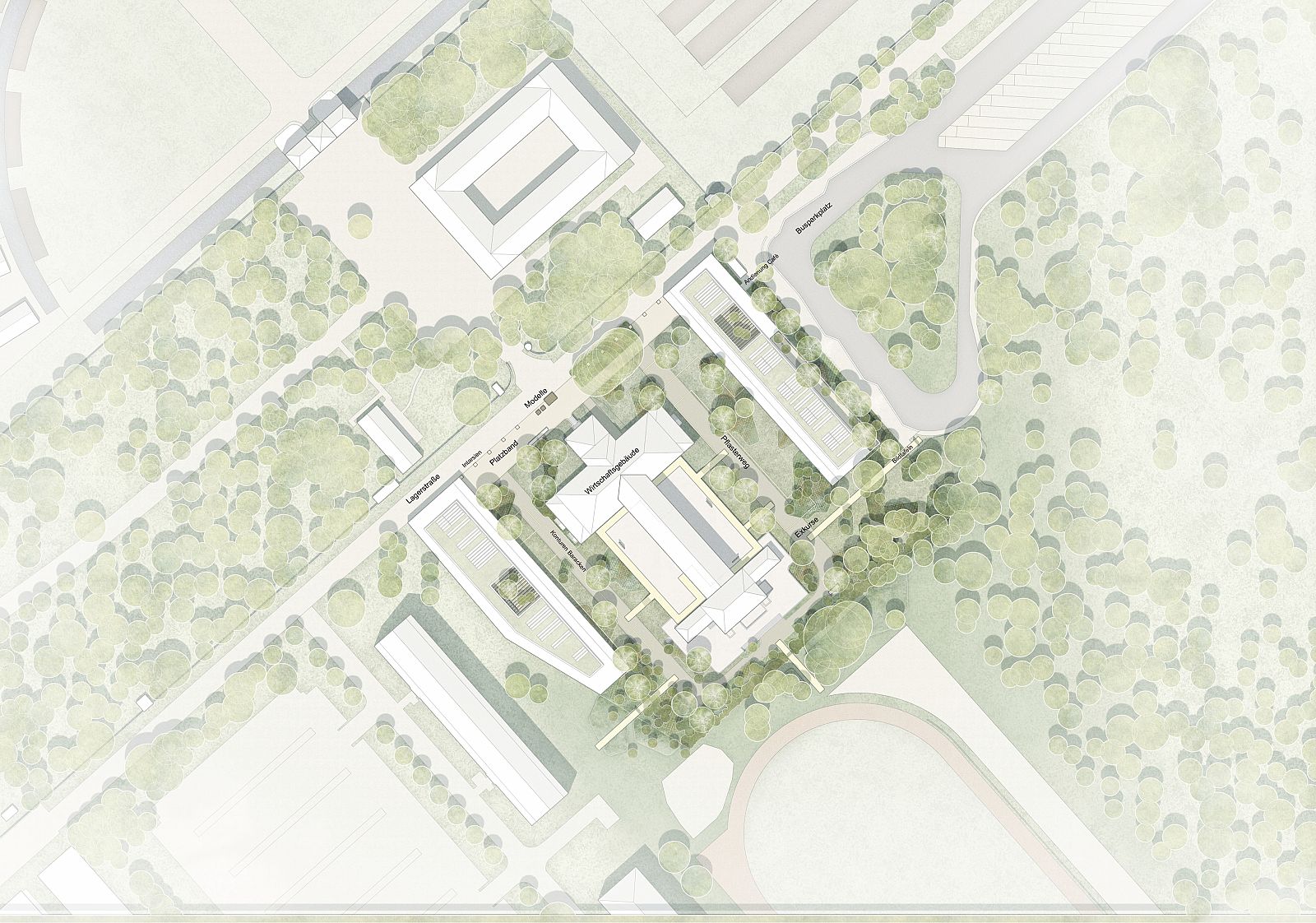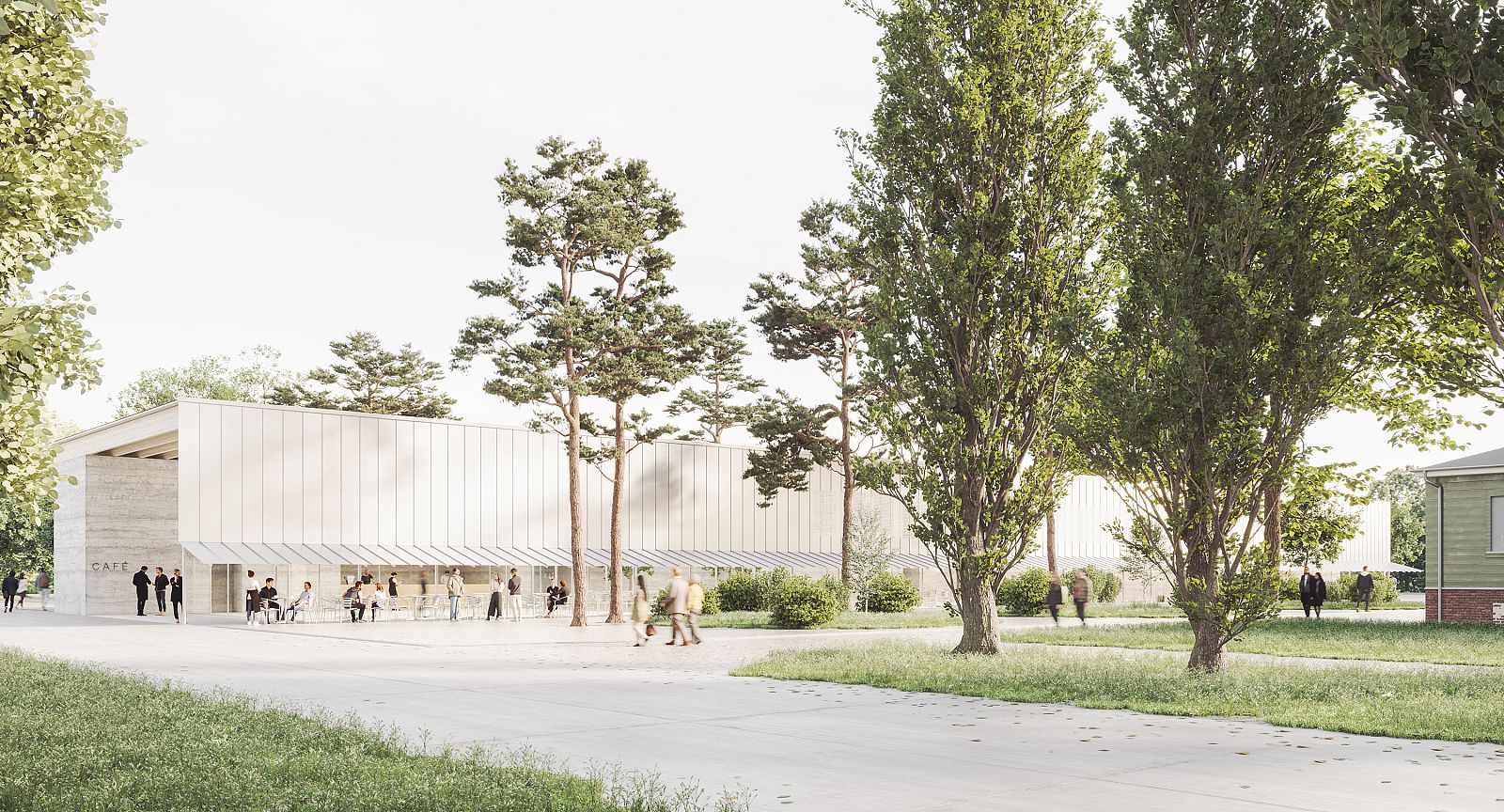
Erecting two functional buildings on a site so heavily loaded with memory, and so close to the memorial’s central axes and historic structures, demands a highly sensitive architectural response. On the one hand, it is necessary to distance the new construction from the camp’s original utilitarian character; on the other, a lavish, museum‑style building would feel out of place in this context.
Our approach therefore is deliberately service‑oriented. The new structures should not draw attention to themselves as imposing objects but should instead occupy a clear position, making the memorial’s commitment to education and remembrance unmistakable. They are laid out as longitudinal frames on either side of the former SS‑Economic building, welcoming visitors with wide overhanging roofs and glazed front façades. From the west, the first building encountered is the reception hall; at the far end of the forecourt follows the seminar house.
Beyond their northern entrances, the buildings are not designed to overtly converse with or alter the surrounding site. Instead they turn inward, their interior spaces organized around courtyards, and on the ground floor only a glass façade looks out over the ruin of the SS‑Economic building, punctuated by discreet exit points.
| Competition | Honorable Mention, 2025 |
Competition
Project Management: Simon Banakar
Team: Daniel Eichenberg, Nina Lehrum-Stapenhorst, Charlotte Neumeyer, Jannis Petereit, Leon Schnitzler, Janine Seiffert, Julia Zillich, Sabine Zoske
Structural engineering: ifb, Berlin


