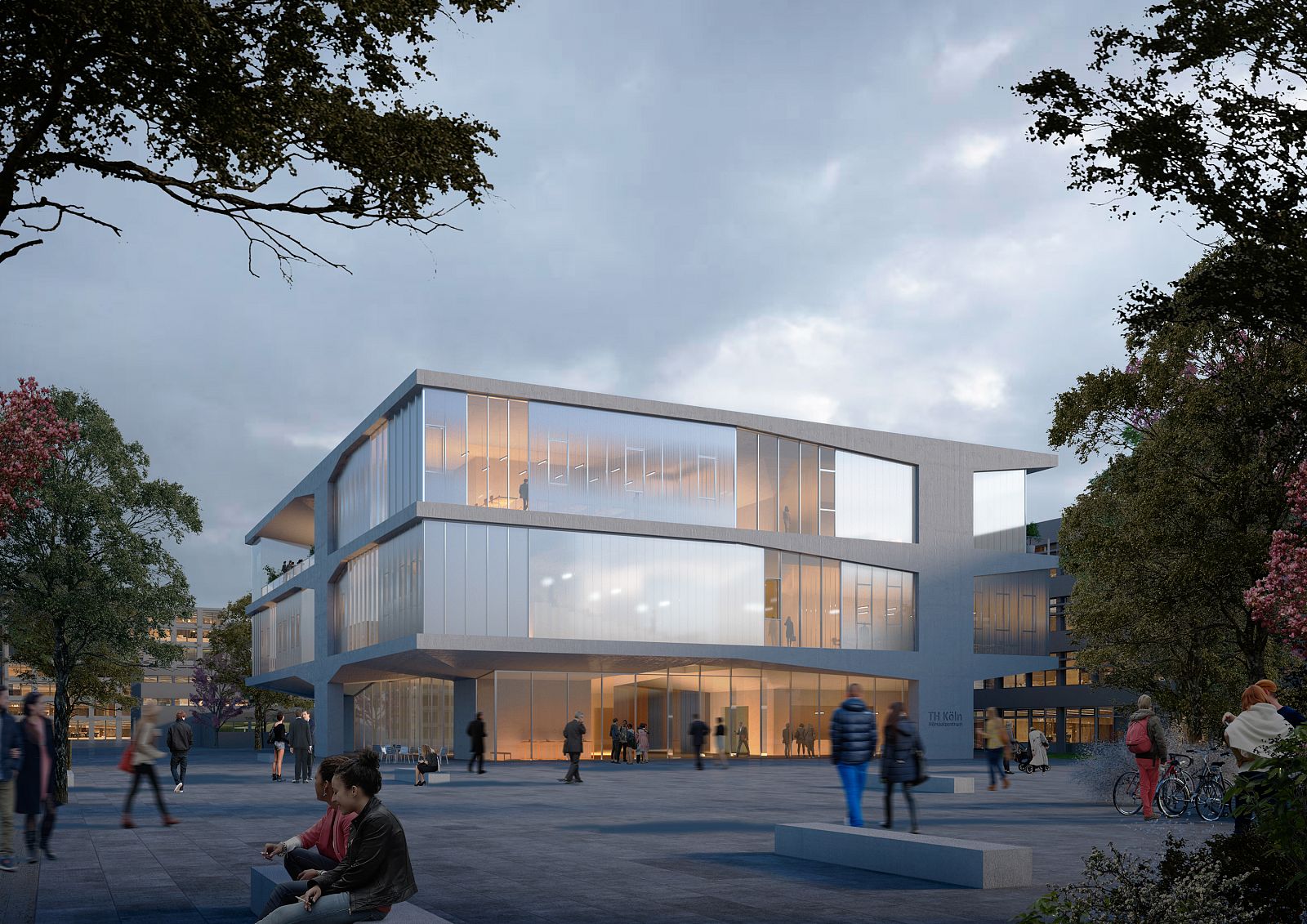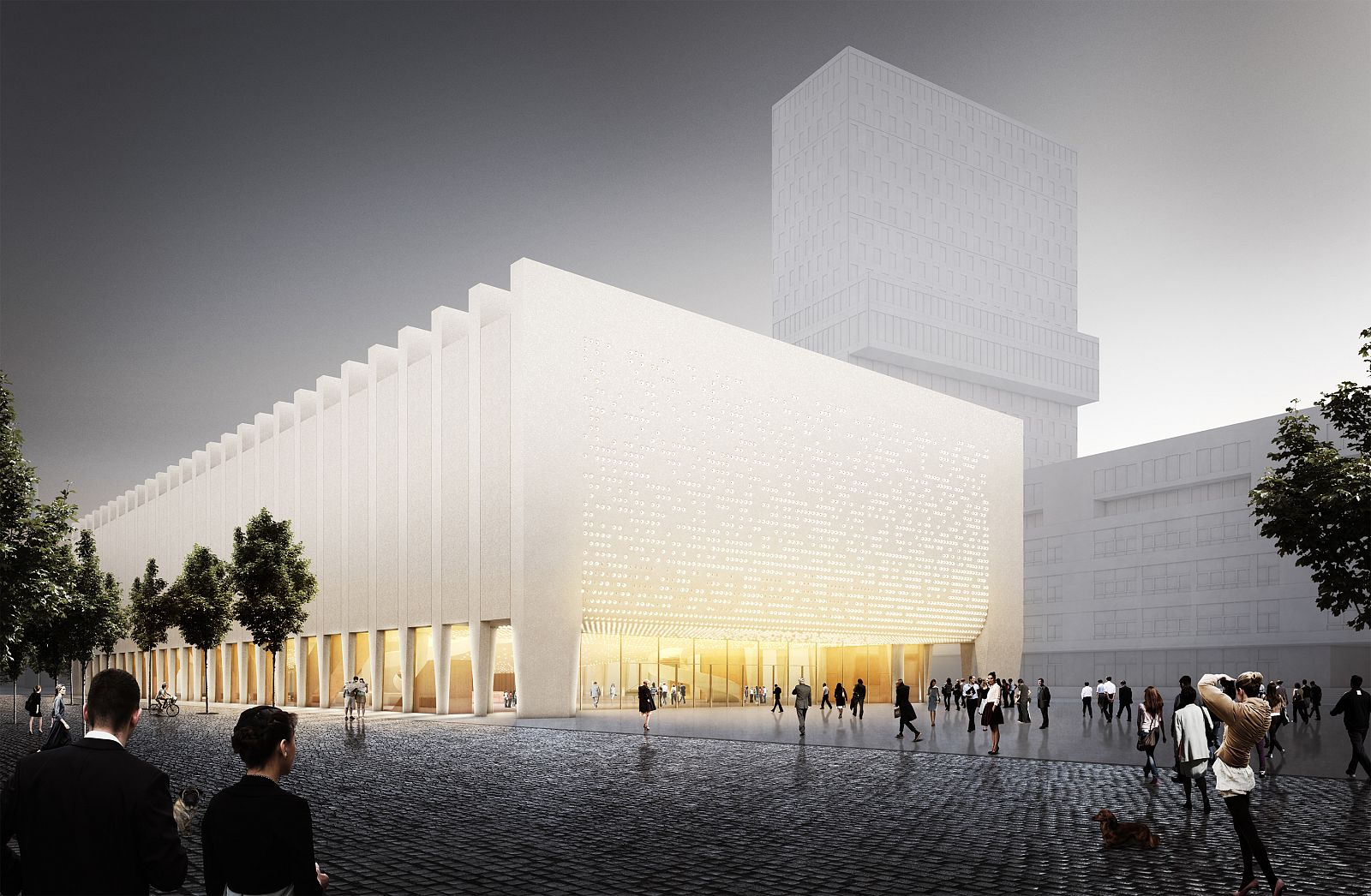

Radically open and yet relating to the existing building in a variety of ways - the extension for the Pina Bausch Center transforms the striking Wuppertal Schauspielhaus into a multi-layered, vibrant place for culture and encounter.
The ensemble derives its effect from the interplay of contrast and connection. With its spatial structure based on circles and its transparent, flowing spaces, the new building maintains a respectful distance from the formal language of the Schauspielhaus. At the same time, it perpetuates the essential features of the existing building and translates them into an independent architecture: its layered volumes complement the staggered silhouette of the Schauspielhaus, with the stage tower remaining the dominant high point. The horizontal structure takes up the lines of the existing building, but sets them in motion with concave and convex curves, creating striking entrance situations on all sides of the building.
At the large forecourt, the Pina Bausch Center welcomes its guests not with a second portal, but with a framed outdoor space that opens up next to the existing building. The first floor of the new building is open to visitors and can also be used as a passage to the new Wupper promenade. The 'Kitchen' provides gastronomy for the foyer and the outdoor area in the entrance courtyard. Supplemented by the 'Trinkhalle' in the Sopp'schen Pavillon, the place becomes a center of attraction for creative people, visitors and residents.
We propose an open spatial continuum supported by columns, whose unusually free structure and flexible design possibilities take up Pina Bausch's world of ideas. The constructive order of the space is based on the geometry of different large circles, whose size results from the spans for the different uses. The spatial differentiation results from the different ceiling heights of the individual room zones and the design of the ceiling bays. With flexible partitions, curtains and movable wall panels, the rooms can be opened up, closed or adapted to special requirements as needed. This creates dynamic room sequences, which can extend to the outside space and allow for the most diverse forms of artistic appropriation.
| Competition | 2023 |
Competition
Project Management: Simon Banakar
Team: Frederic Rustige, Steffen Rebehn, Constanze Knoll, Laura Leinert, Leonie Richter, Kim Perrey






