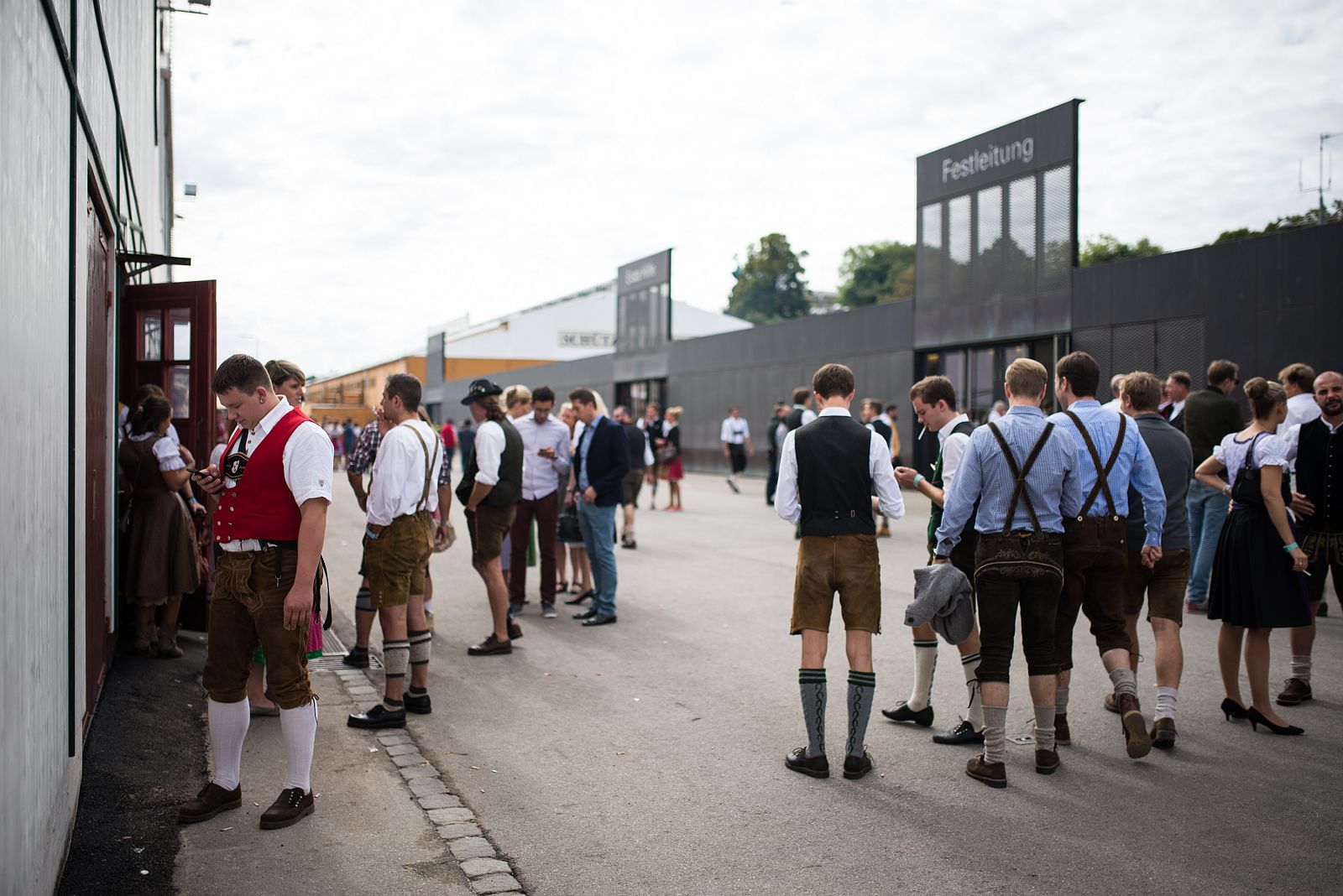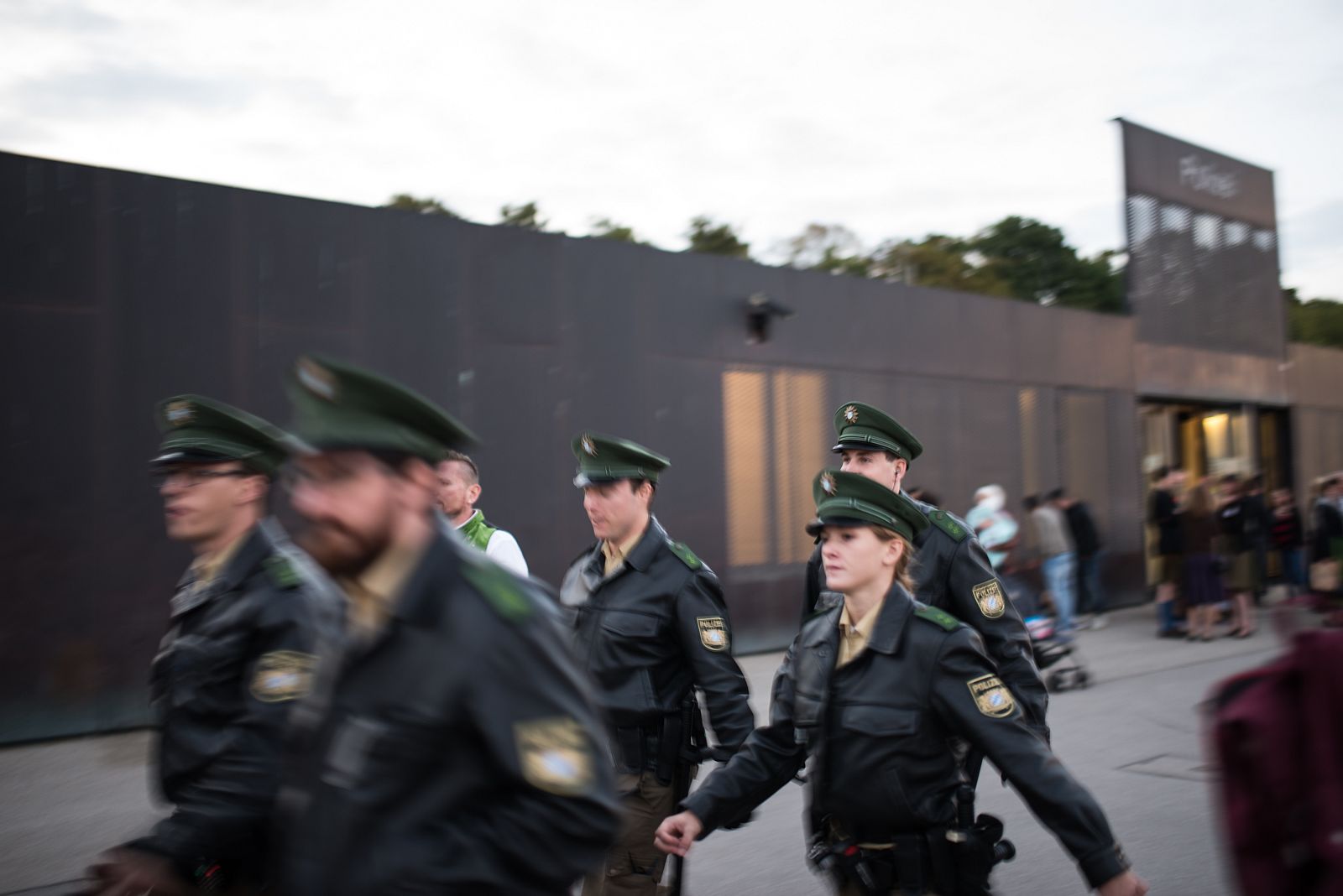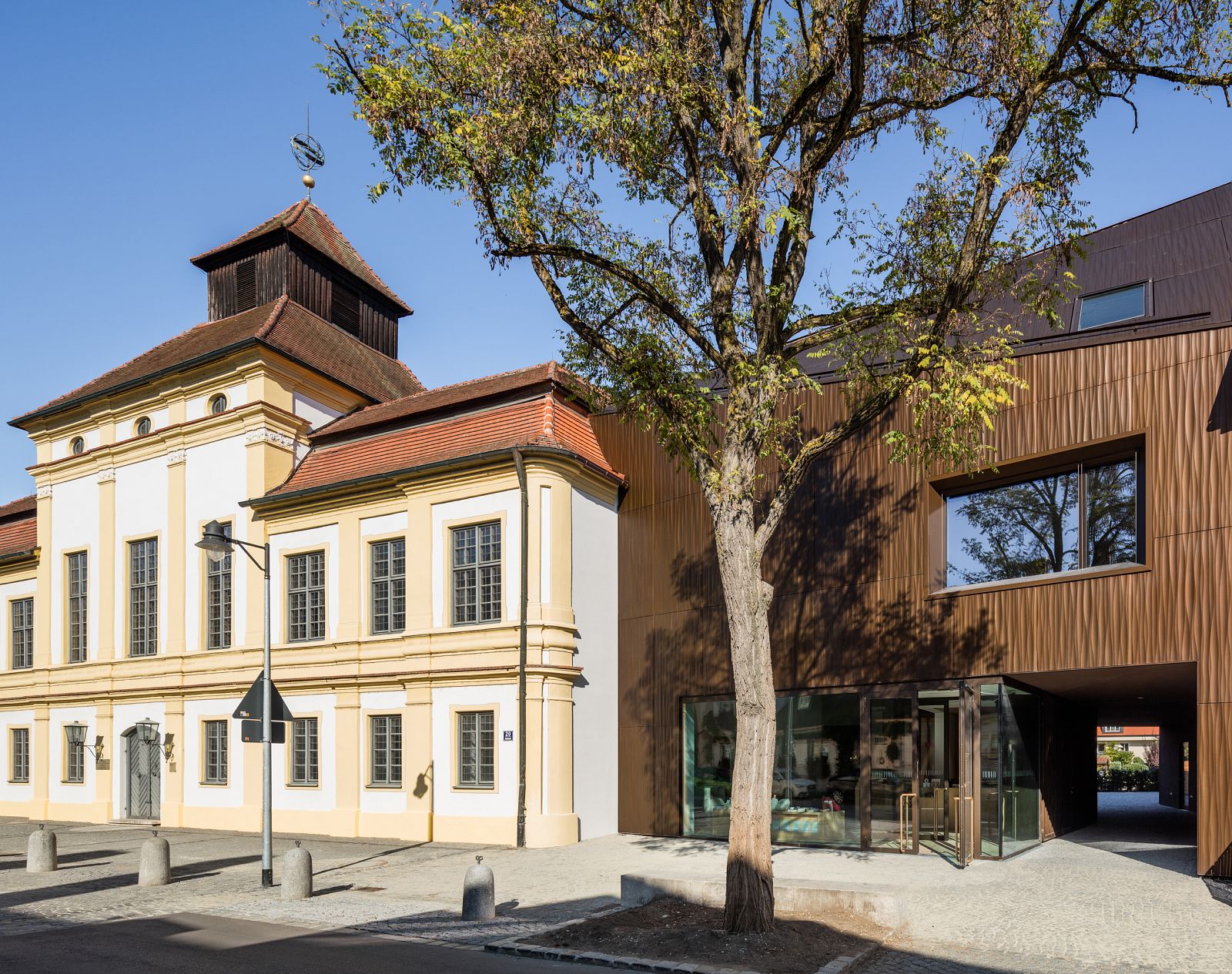

How does one approach the design of a building that is idle 350 days of the year and will occupy a space that has been kept free of buildings for centuries? Is it possible to design a structure that is inconspicuous when not in use yet prominent when needed?
Simplicity on all levels of the design appeared to be an appropriate measure to address this problem. The building was to exhibit such a high degree of abstraction that the line between structure and sculpture would become blurred. The elongated building is covered with a uniform copper shell that protects the technical equipment throughout the year. Its darkening surface blends like a chameleon with the colorfulness of the Theresienwiese. Only the inner courtyards, which are not accessible from the outside, are extensively glazed.
The outer appearance of the building changes when it is in use during the Oktoberfest. Three large gates are raised and mark the three public entrances to the building.
German facade prize 2005
German architecture prize, Commendation 2005
Copper in Architecture - Award Europe, Commendation 2005
TECU Architecture Award, 1st prize 2005
| Competition | 1st Prize, 2002 |
| Client | State Capital of Munich |
| User | Police, Bavarian Red Cross, Stadtwerke Munich GmbH (Munich Municipal Works), Regional Administration Office, Department of Health and the Environment, Social Services Department (Youth Welfare Office), Department of Urban Planning and Building Regulations |
| Planning started | 2002 |
| Completion | 2004 |
| Total floor area | 3,620 sqm |
Competition
Team: Petra Wäldle, Juergen Rustler
Planning and Realization
Project Management: Alexander Böhme
Team: Madina von Arnim, Babette Schumacher, Birgit Knicker, Helga Blocksdorf, Michael Schmid, Manuela Jochheim
Werner Huthmacher, Zuzanna Kałużna









