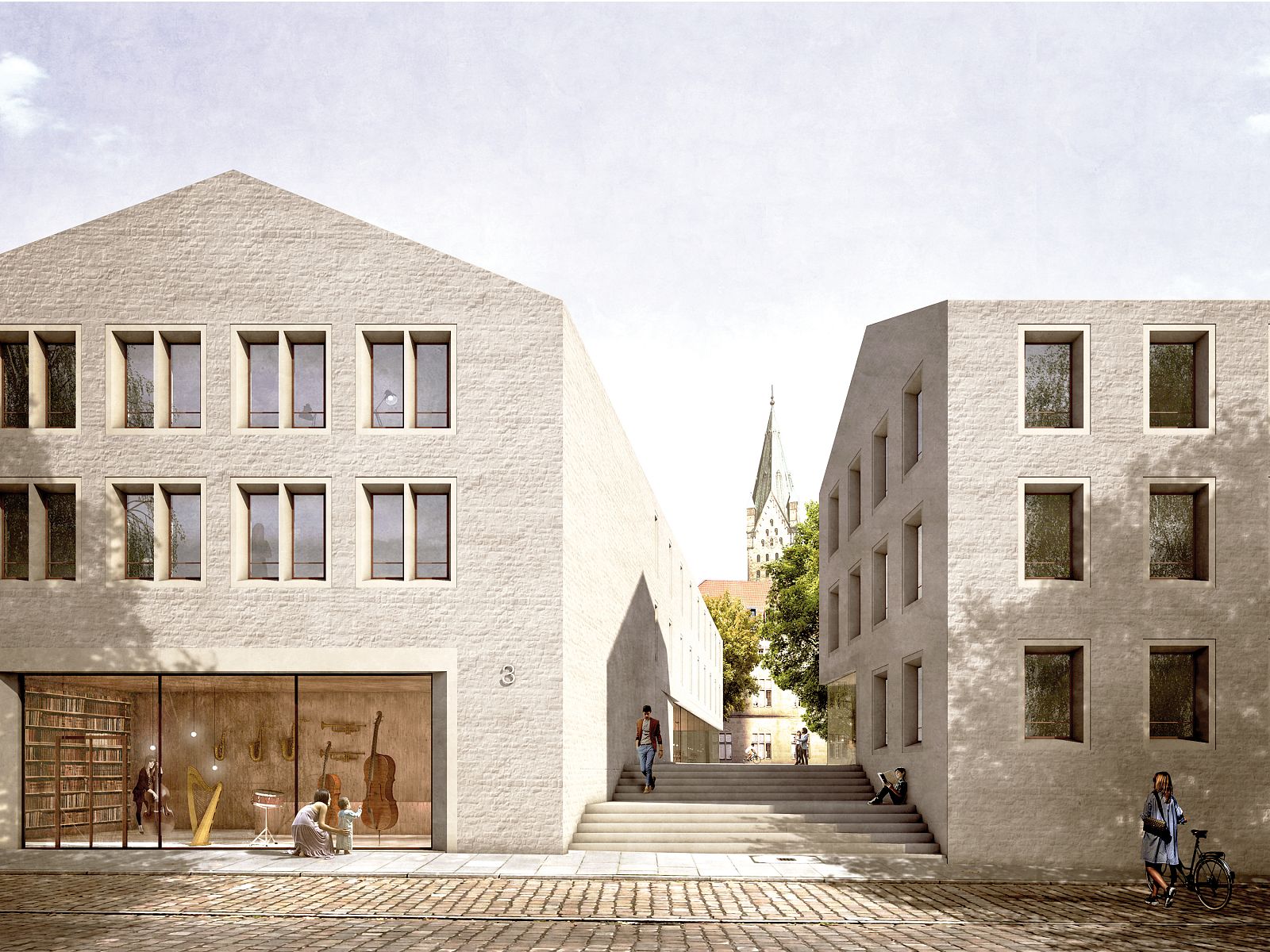

The area between the Domplatz and Heierstraße in Paderborn is to be improved and redefined with the addition of the Diözesanarchiv, residential and administration buildings, as well as a building for the social functions of the Erzbischöfliche Generalvikariats (archiepiscopal vicar-general). The allocated plots are in a distinct location right by the former Immunitätsmauer (wall of immunity) that separated the Domburg from the populace. The staggered terrain and numerous supporting walls expose this past division and the diverse ownership structures on the Domberg. The block walls became an underlying design-theme for the new buildings. They seemingly develop out of the wall along Heiersstraße forming public, semipublic and private spaces. The whitewashed brick facades create a discreet connection between the singular buildings specific to their function. By sensitively placing the gable- and eaves-end buildings the Domplatz and the small Domplatz are linked with the public spaces and paths of the city. The most prominent addition, the Diözesanarchiv, together with the new administration building defines a small city square between the cathedral and Heiersstraße. This square formulates the transition between the cathedral’s baseplate and the former civil city and is enlivened by a transparent reading hall, a café and seating elements.
| Competition | 1st Prize, 2016 |
| Client | Erzbistum Paderborn |
| Planning started | 2016 |
Competition
Project Management: Petra Wäldle
Team: Eriona Zeneli-Schott, Sönke Reteike, Jannis Petereit
