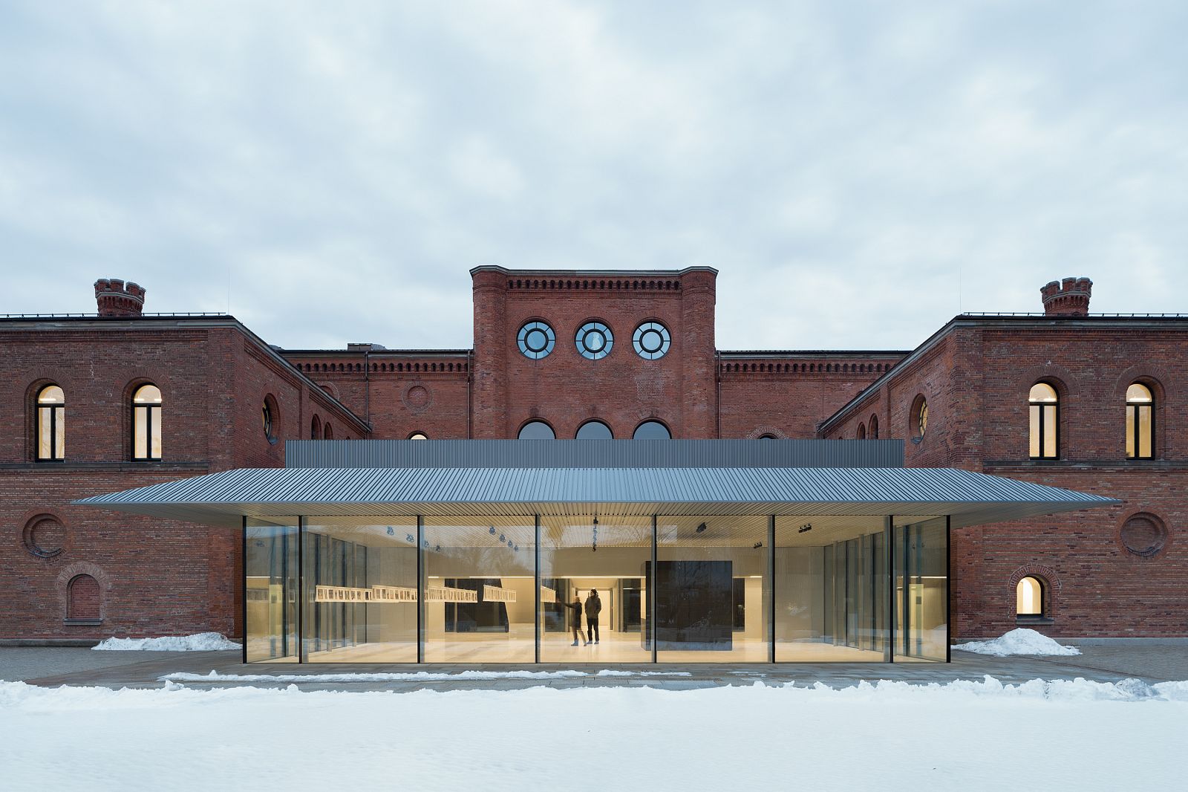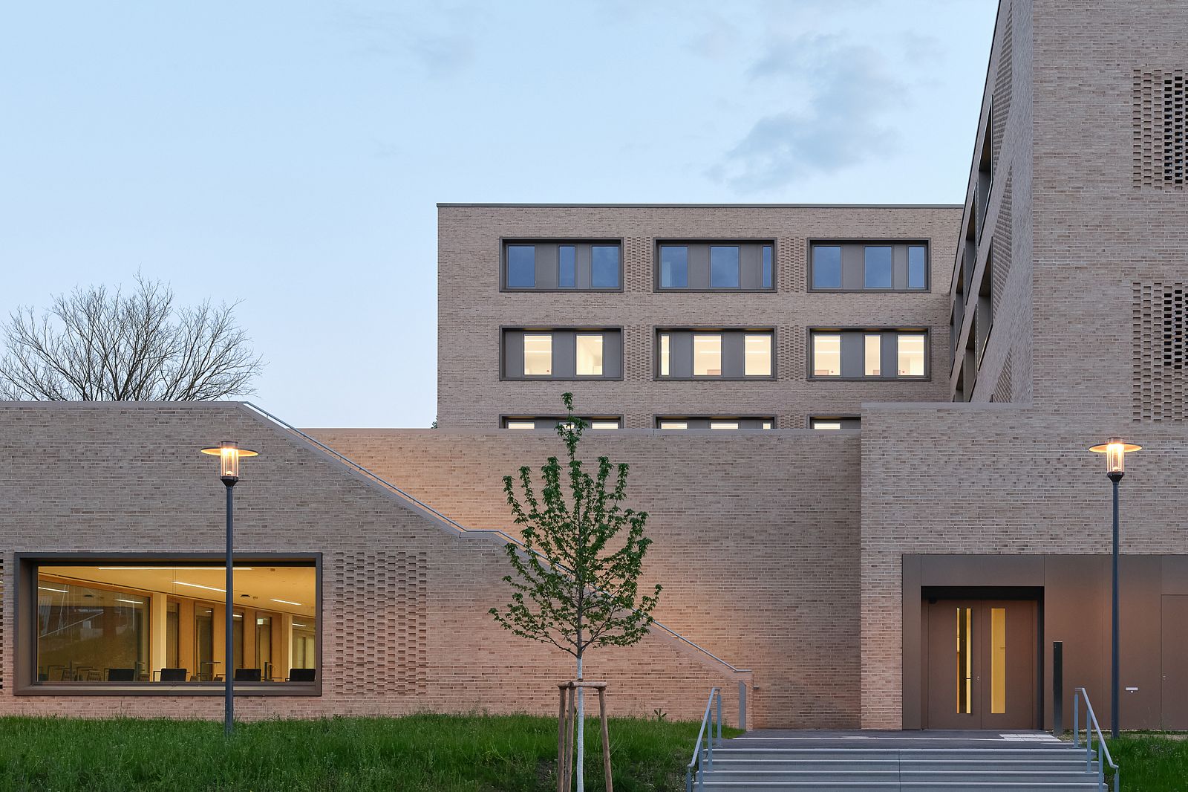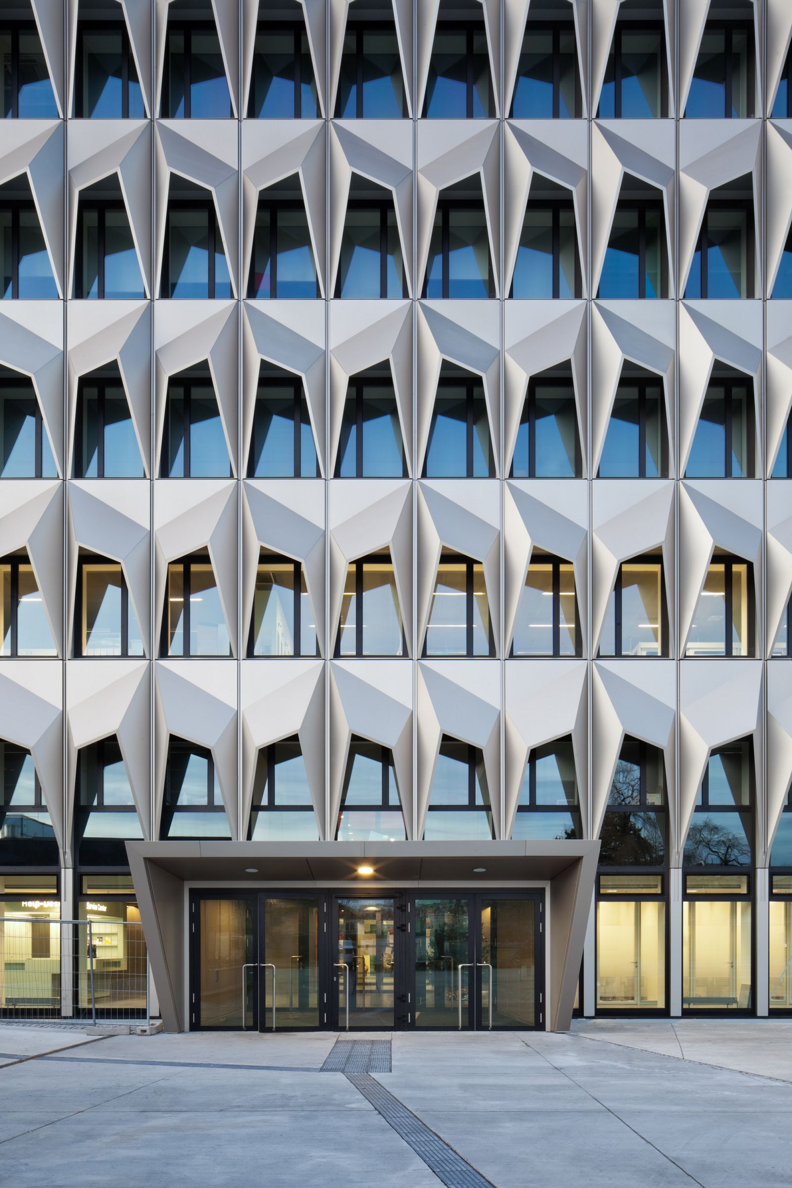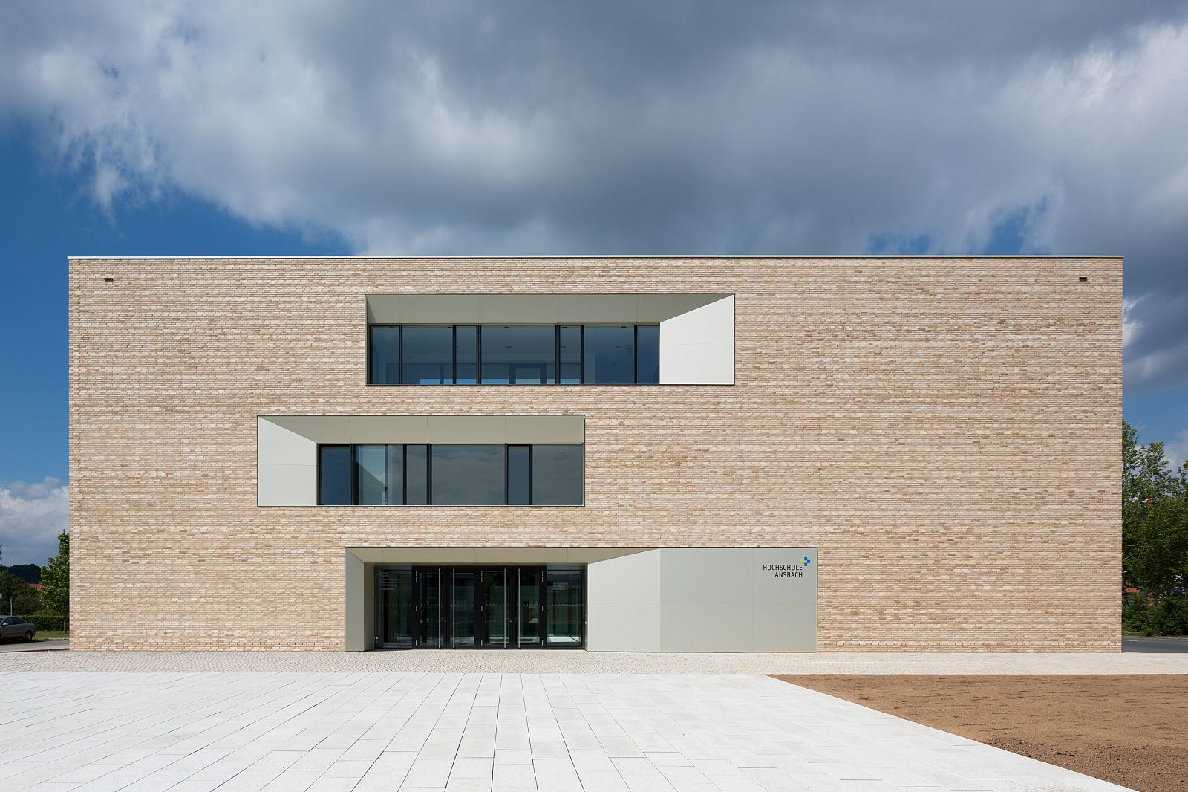

The Zentrum für Islamische Theologie was realized next to the existing Theologikum. The design utilizes the steep grade of the long building plot to cluster the campus’ buildings on a connecting base that is embedded in the slope. All of the institute buildings are accessed from paths and spaces on this base, which is level with Liebermannstraße. Large exterior stairs lead up to the plateau from Gmelinstraße and further entrances provide direct access to the base level. The three- to four-story buidings are sensibly grouped to form places and smaller units that are to stimulate a dialogue in the university. They are to fuse with the green space of the adjacent cemetery and the university campus defined by its free-standing clinics and instruction buildings. The first building of the ensemble responds to the adjoinig Theologikum with an open space that provides enough distance to the octagonal building and links its cafeteria and library with the exterior spaces on the base. The library and large seminar rooms are located on the base level and profit from the solemn atmosphere of the sunken courtyard.
| Negotiation procedure | 1st Prize, 2016 |
| Client | Vermögen und Bau Amt Baden-Württemberg |
| User | University of Tübingen |
| Planning started | 2016 |
| Building started | 2020 |
| Completion | 2024 |
| Total floor area | 4,900 sqm |
Negotiation procedure
Project Management: Petra Wäldle
Team: Ove Jacobsen, Henriette Siegert, Sönke Reteike, Jannis Petereit
Planning and Realization
Project Coordination: Hanns Ziegler
Project Management: Dirk Wischnewski, Dirk Brändlin
Deputy Project Management: Michael Zeeh
Team: Jerónimo Haug, Claudia Trott, Sabine Zoske, Dörte Pritzl, Maximilian Schädlich, Christoph Conrad, Tom Zumdick, Henriette Siegert, Charlotte Stein, Sophie Hartmann, Manuela Jochheim, Nicole Lochocki, Alice Boetker, Maria Josa Soler, Daniel Angly
Construction Management Coordination: Axel Michaelis
Landscape architecture: Henne Korn, Freiburg
Art in architecture: Studio Gründer Kirfel, Bedheim
Marcus Ebener

















