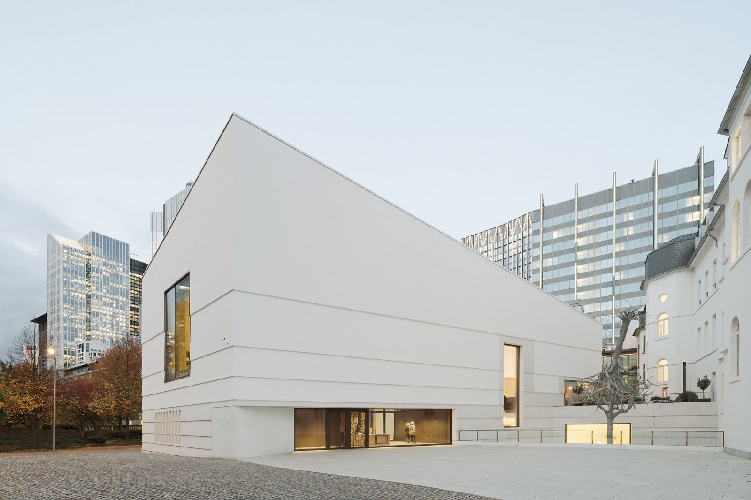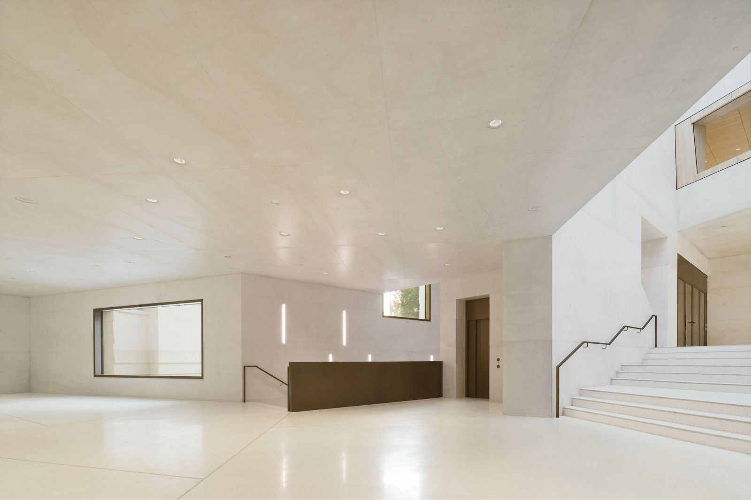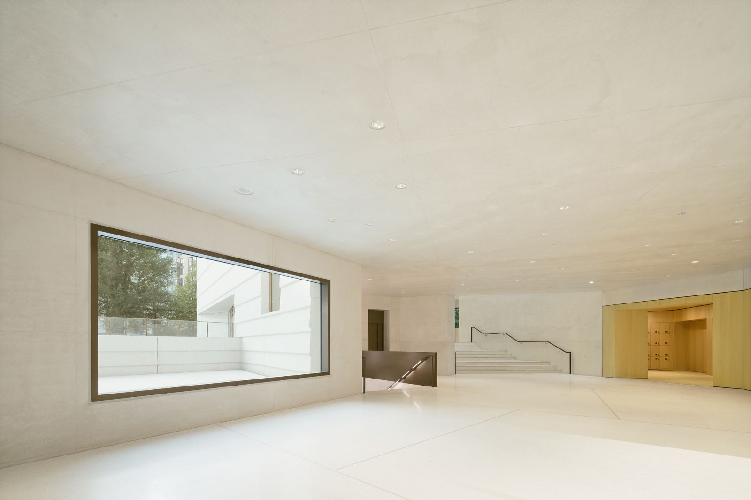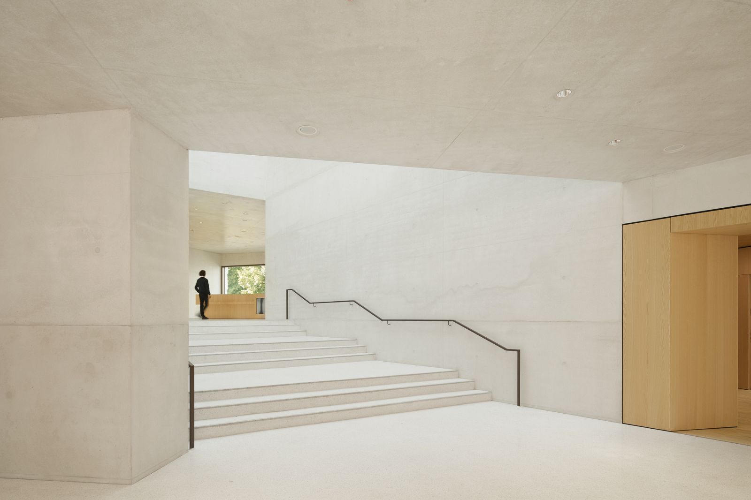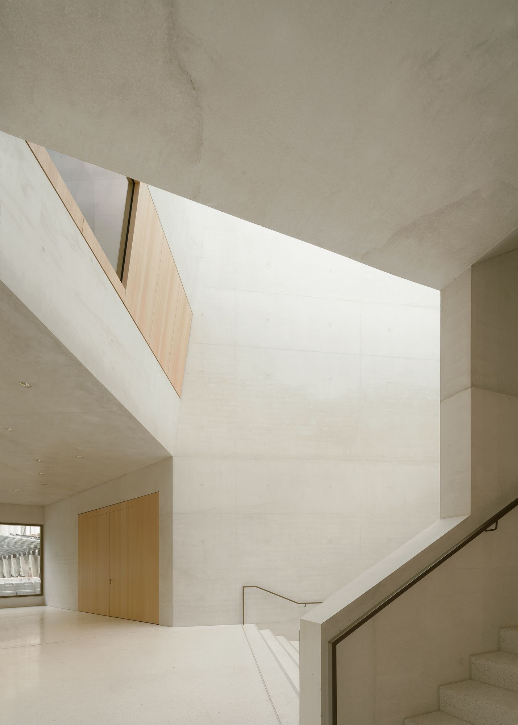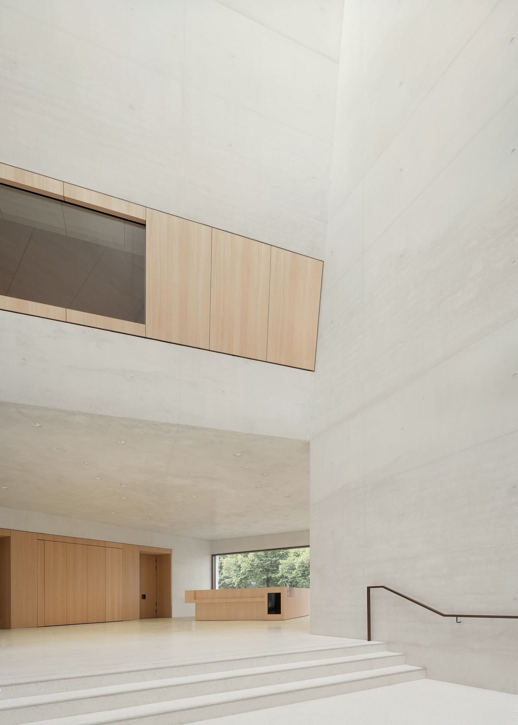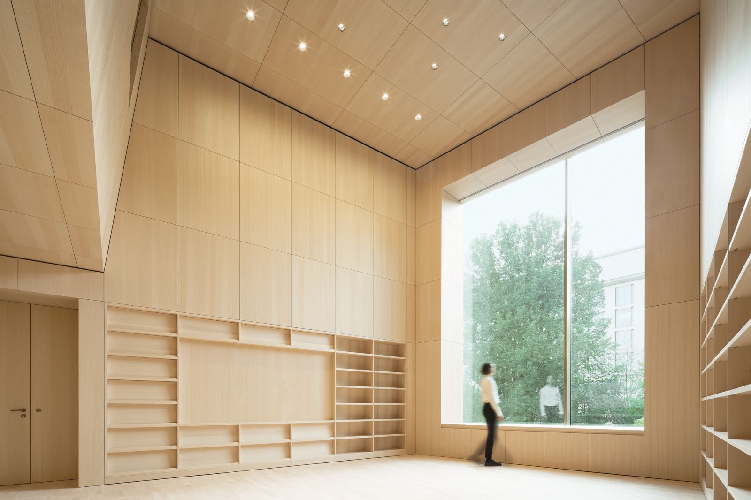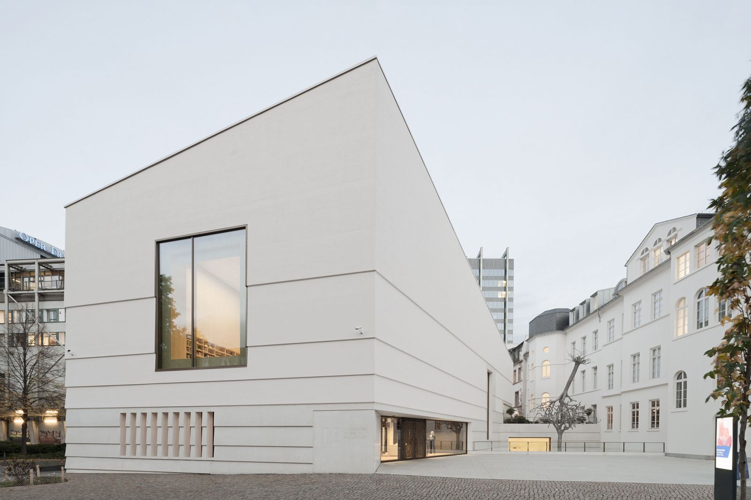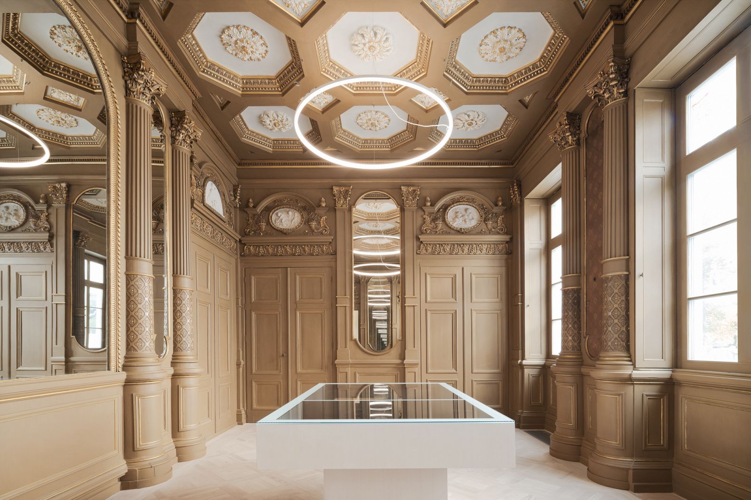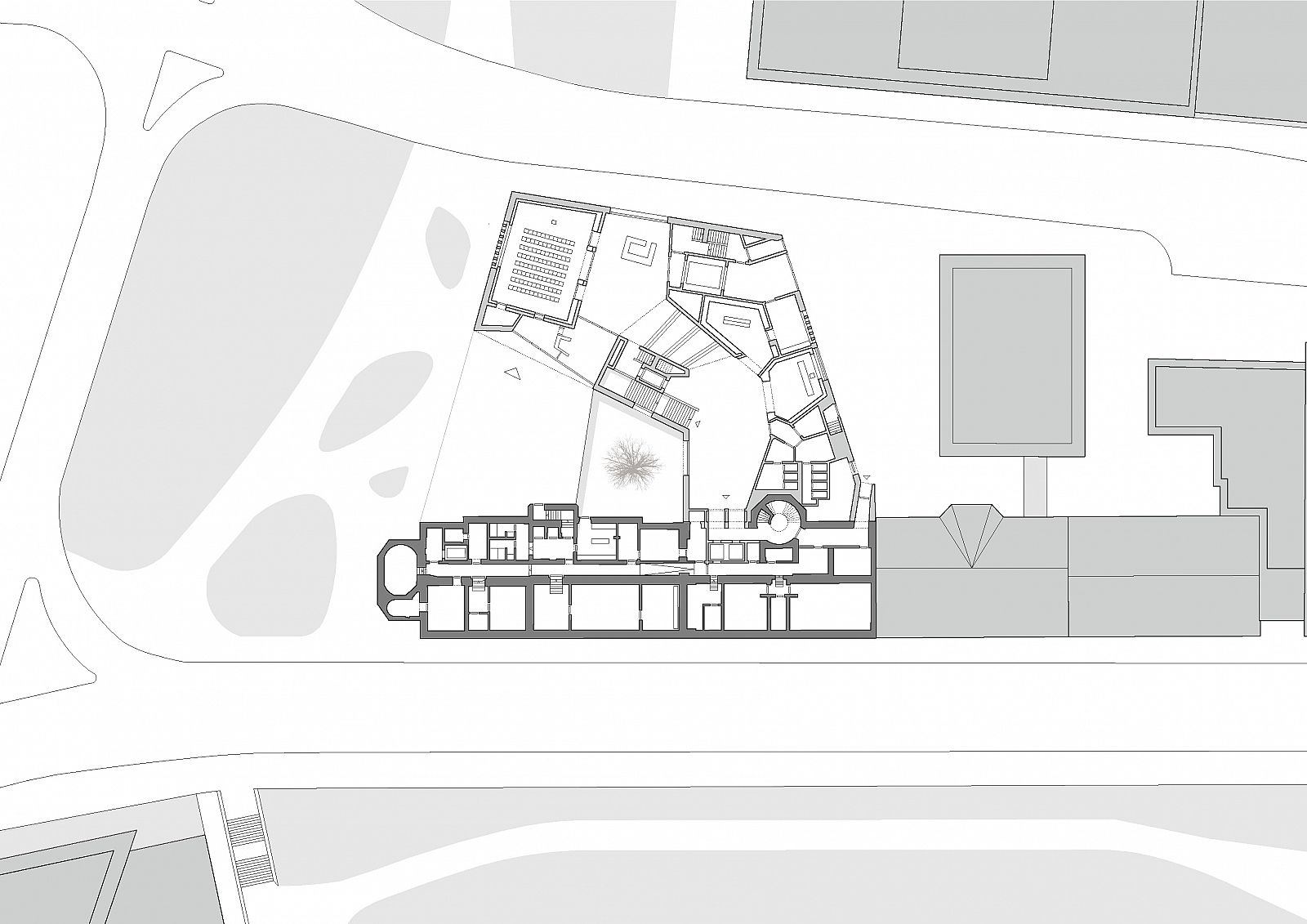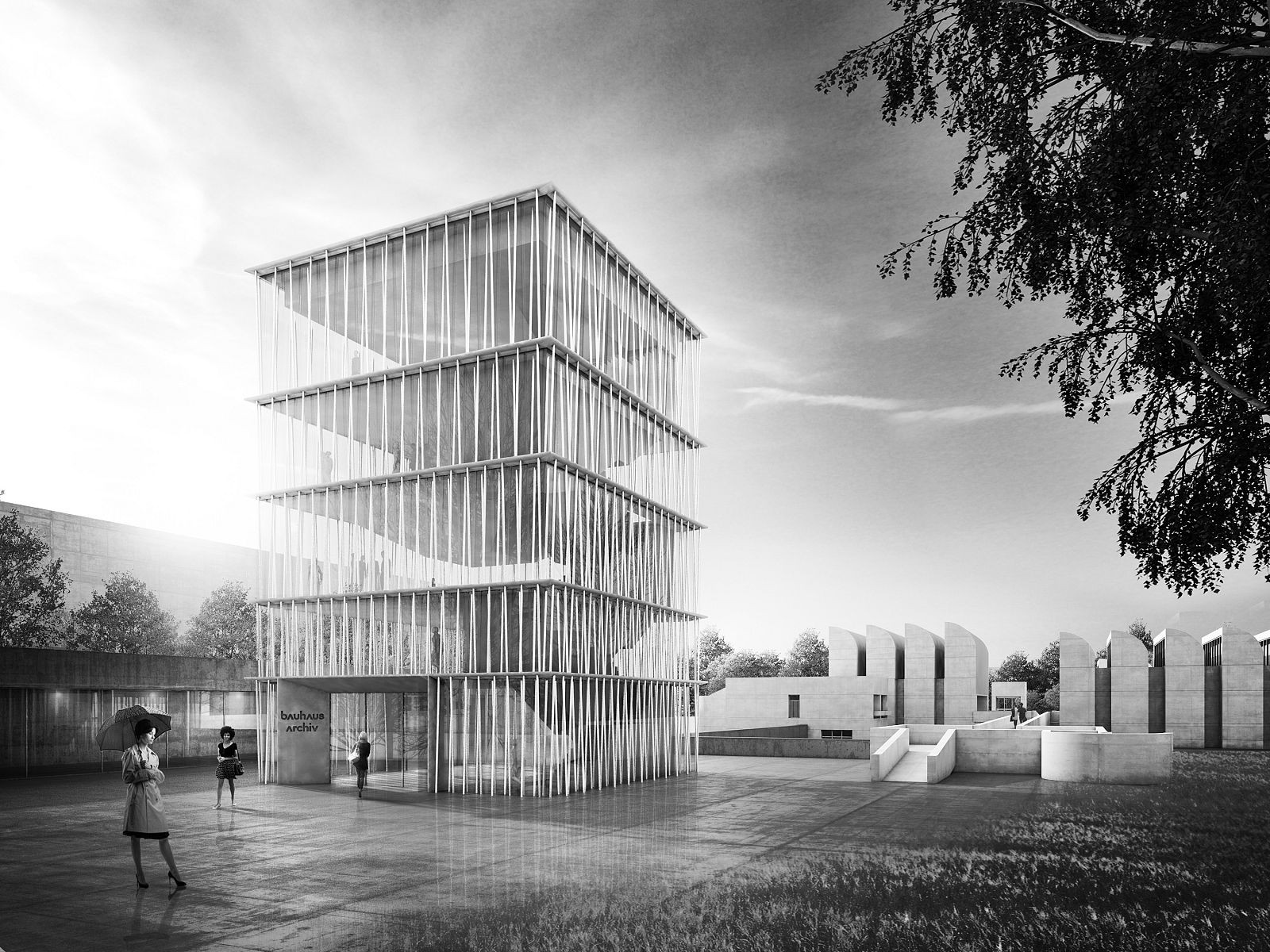
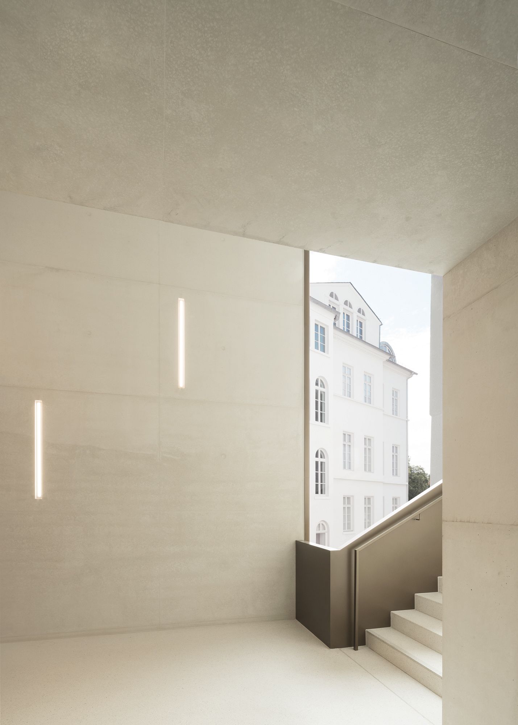
plans
A new building for events, temporary exhibitions, and a library extends the Jewish Museum in Frankfurt. It also forms the new main entrance to the museum and is located in the former garden of the listed Rothschild Palais, which previously housed the museum. The freestanding volume is the visible address of the museum. It preserves the typology of the Mainufer Palais and forms an entrance courtyard with the existing buildings that opens up to the embankments. The old buildings are connected by staggering the courtyard area, which simultaneously takes into account the museum’s security regulations. The public forecourt is separated by a sunken intermediate zone from the higher café terrace, which covers the foyer leading from the new building to the old building. The interior spatial impression of the new building is defined by an atrium, from which all the museum's offerings are accessible. Library, cafe, and workshops are organized on mezzanine floors around the atrium, a broad stair leads visitors to the exhibition spaces in the basement and older buildings. The listed buildings were renovated, freed of built-in components, and connected into a barrier-free, clearly structured exhibition space.
»Große Nike 2022« of the Federal Association of German Architects
| Competition | one 2nd Prize, 2012 |
| Client | City of Frankfurt am Main |
| Planning started | 2013 |
| Completion | 2020 |
| Total floor area | 8,100 sqm |
Competition
Project Management: Petra Wäldle
Team: Fabian Reinsch, Veit Eckelt, Dovile Kriksciunaite, Georg Hana, Peter Tycho Axelsen
Planning and Realization
Project Coordination: Per Pedersen
Project Management: Anke Hafner
Team: Fabian Reinsch, Marion Rehn, Leila Reese, Johannes Pape, Sabine Zoske, Nina Gromoll, Manuela Jochheim, Sylvio Heuer, Moritz Grabmayr, Mirjam von Busch, Peter Tycho Axelsen, Anna Dreeßen-Hüper, Thomas Eysholdt, Patrick Naumann, Lisa-Josephine Göthling, Maike Bodenbender, Dominik Briechle, Urs Granatowski, Nils-Thore Grundke, Seda Demir
Construction Management Coordination: Axel Michaelis
Landscape architecture: ST raum a., Berlin
Lighting design: Licht Kunst Licht, Berlin
Museology: Space4, Stuttgart, with Teamstratenwerth, Basel
Art in architecture: Ariel Schlesinger »Untitled«
Brigida González
