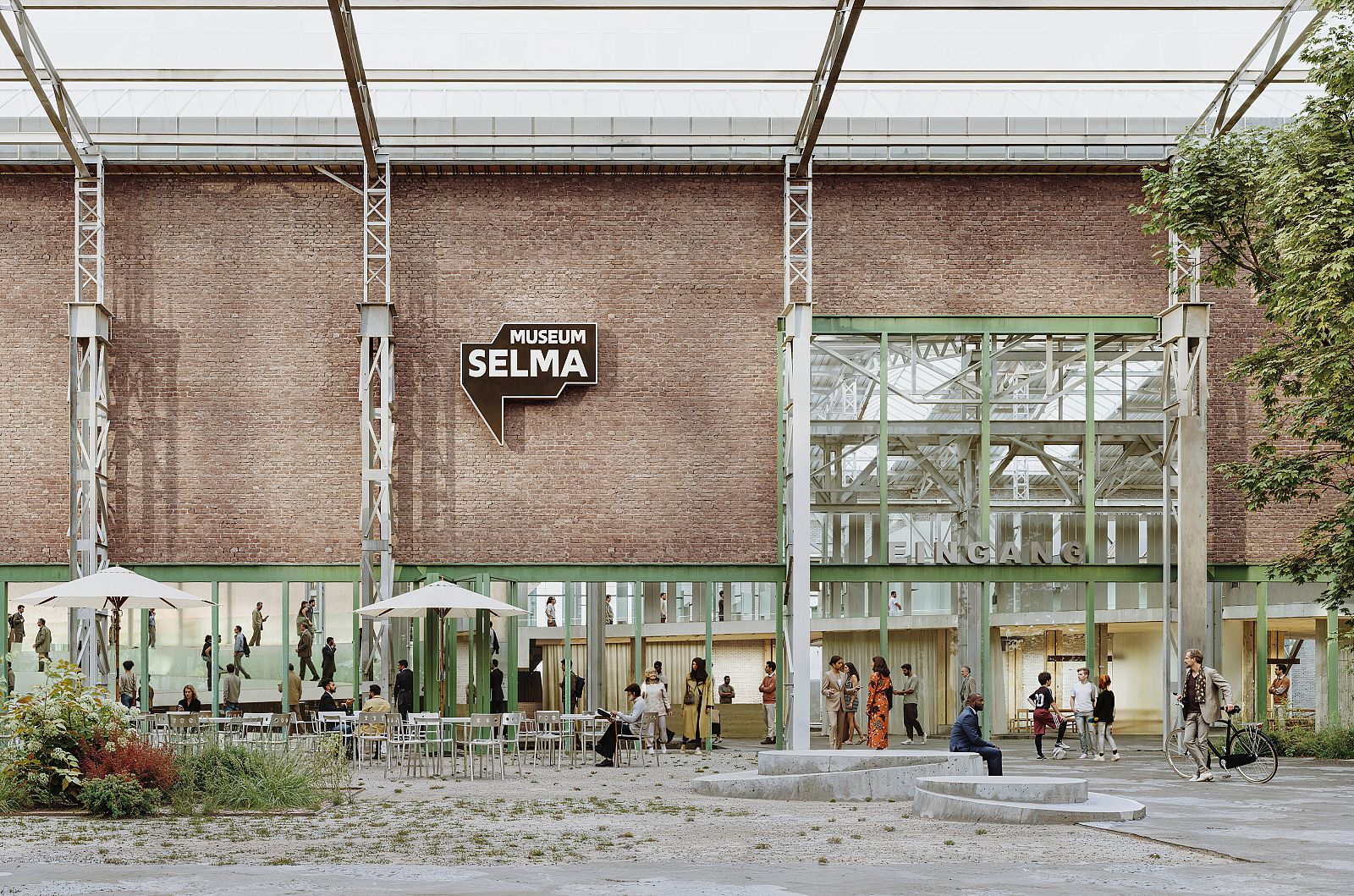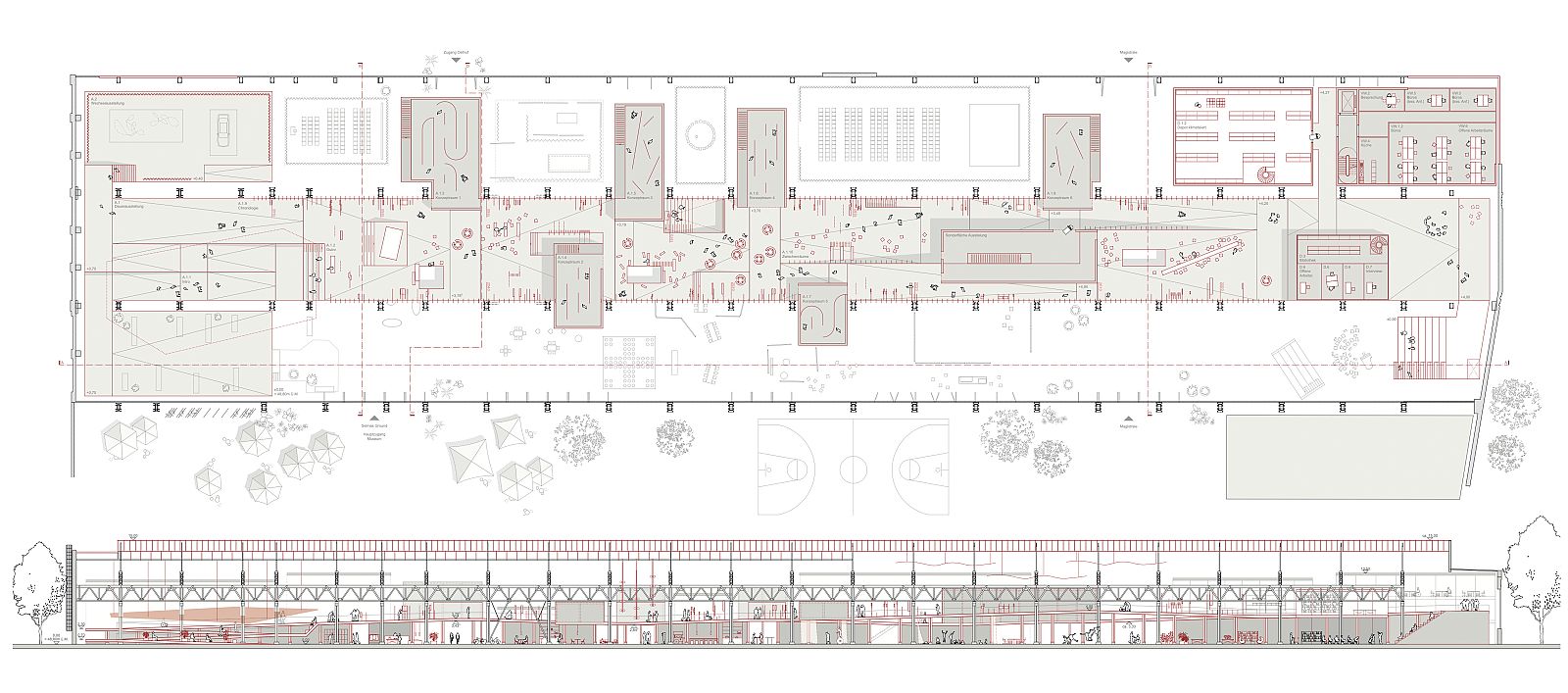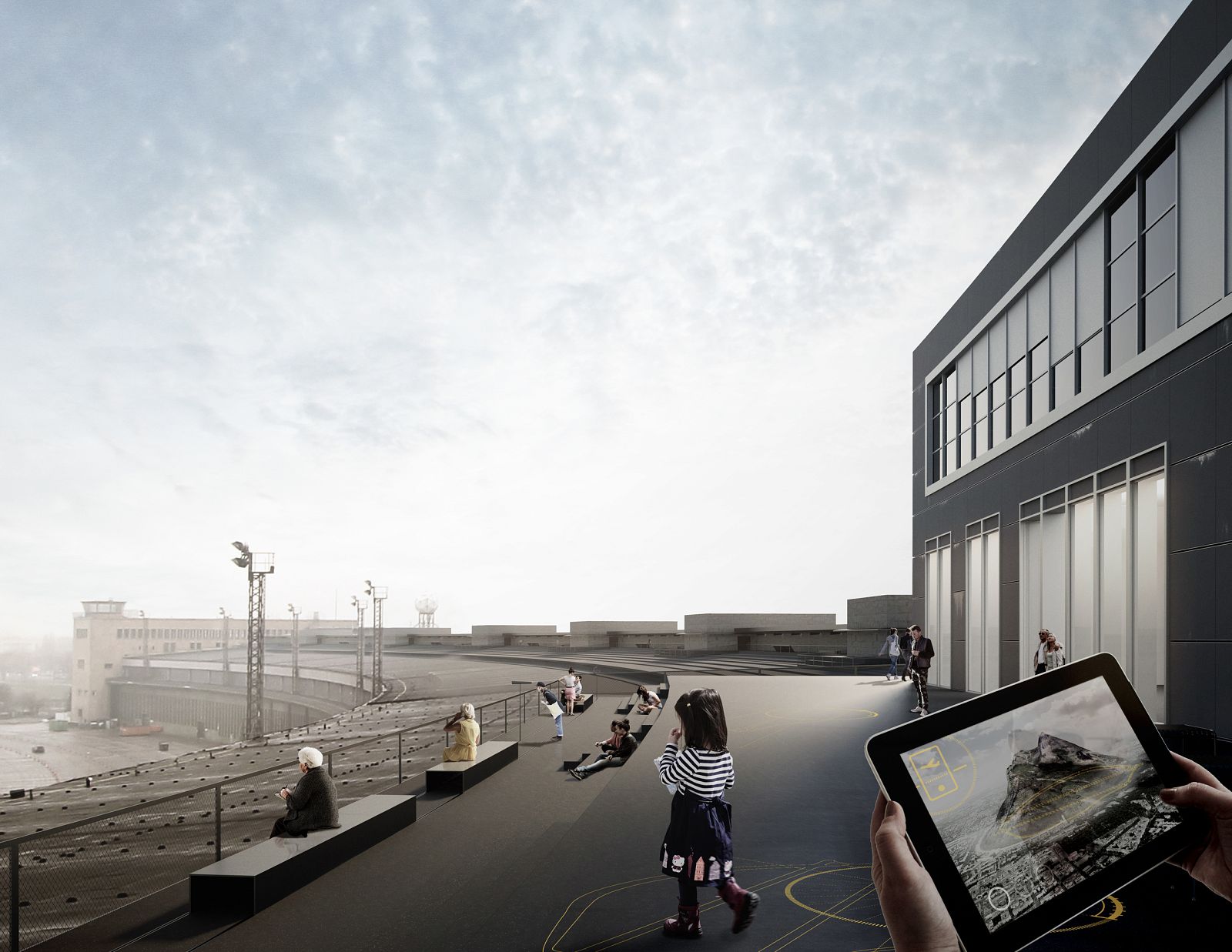

At the Migration Museum in Halle 70 in Cologne Kalk, a wide range of cultural and social activities meet the great spatial potential of a historic factory building.
We are turning the appropriation of this location into a spatial theme by creating three spheres, partly completely open, partly communicating, which invite people to meet, inform themselves and participate at a very low threshold. As the concise hall structure from 1913-1916 could not be adapted to today's climatic requirements with reasonable effort due to its size and construction, we interpret it as weather protection with a slightly tempered intermediate climate, in which rooms with higher climatic requirements are supplemented according to the house-within-a-house principle.
The entire hall floor is a publicly usable area that interlocks with the heterogeneous surroundings with a glazed first floor zone and entrances on all sides. In the lower side aisle on the west side, an open area invites a variety of uses. It can be divided up with light furnishings and curtains and used together with the open-air hall 71 in front of it.
The exhibition of the Migration Museum is located in the middle of the hall on a level above the hall floor. The slight slopes of the exhibition indicate the uncertain terrain on which migrants move in a foreign country. The wide path leads chronologically along the phases of immigration and is rhythmized and enriched by themed cubes arranged at the sides. In between, the subtle differentiation of the ramp floor creates activity areas, recreational areas and visual references to the ‘Community Ground’. The ramp is used as an energy-efficient panel radiator, which moderately cools or heats the museum area with comfortable radiant energy.
Workshops, workrooms, sanitary areas and storage are arranged under the ramp as a filter layer that loosely structures the space and can be extended into the open space zone with curtains. Passing between them leads to the communal event and seminar rooms on the east side. These are located in the spaces between the themed cubes, which extend down to the hall floor, and are enclosed by soundproof curtains, which improve the acoustics and increase the quality of the space with simple means.
The decision to keep the existing hall at a moderate temperature made it possible to find a solution that saves resources, time and money and preserves the historical character of the hall. Building services installations are concentrated in the ramp body, while a coating of the supporting structure provides the necessary fire protection. The exhibition ramp is constructed from wood, which is obtained from the reused rafters and beams of Hall 71, which has been converted into an open-air hall.
| Negotiation procedure | 2nd Prize, 2025 |
| Total floor area | 13,800 sqm |
Negotiation procedure
Project Management: Simon Banakar
Team: Ove Jacobsen, Andreas Mayr, Daniel Eichenberg, Ruben Beilby, Julia Zillich, Aris Karara
Grauwald Studio





