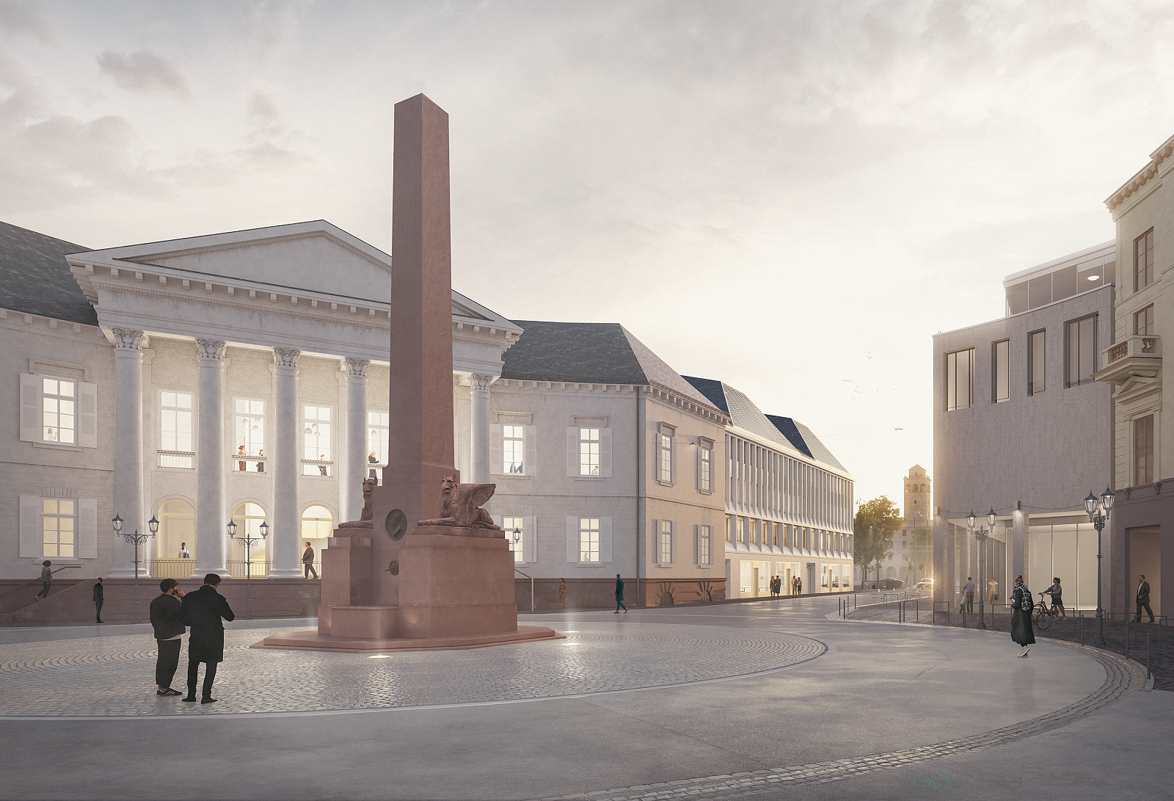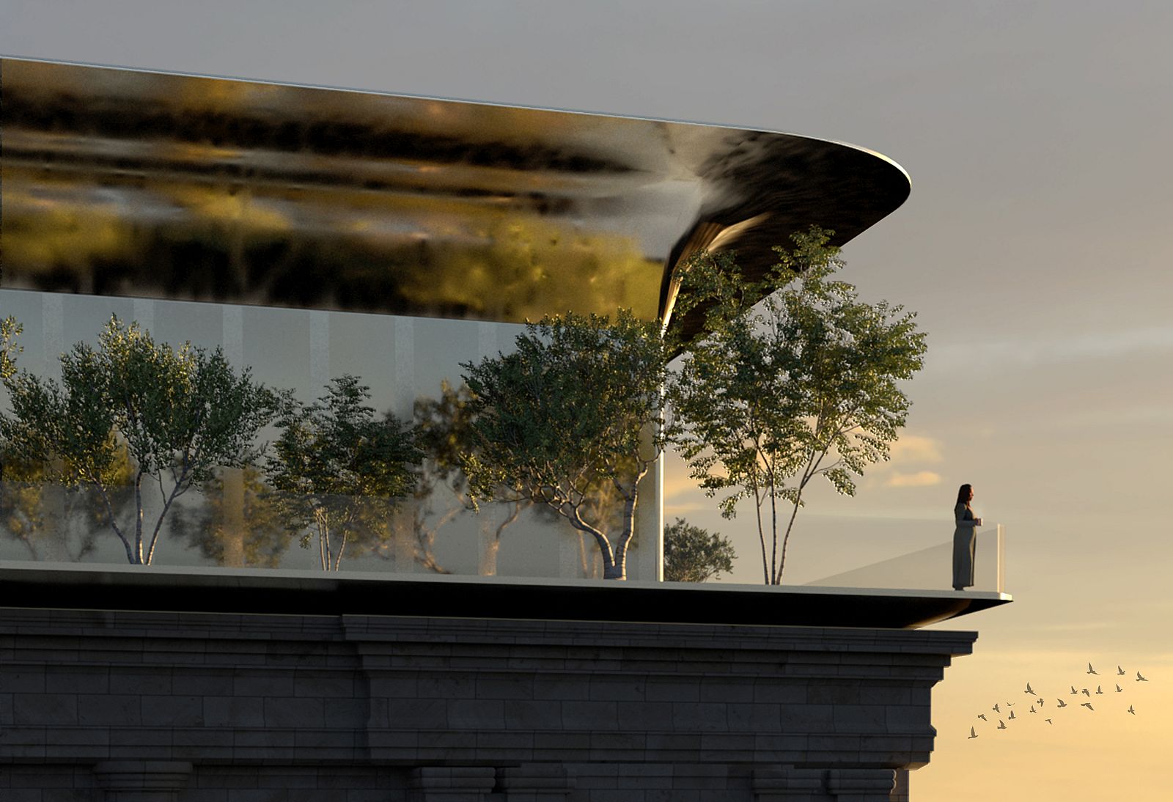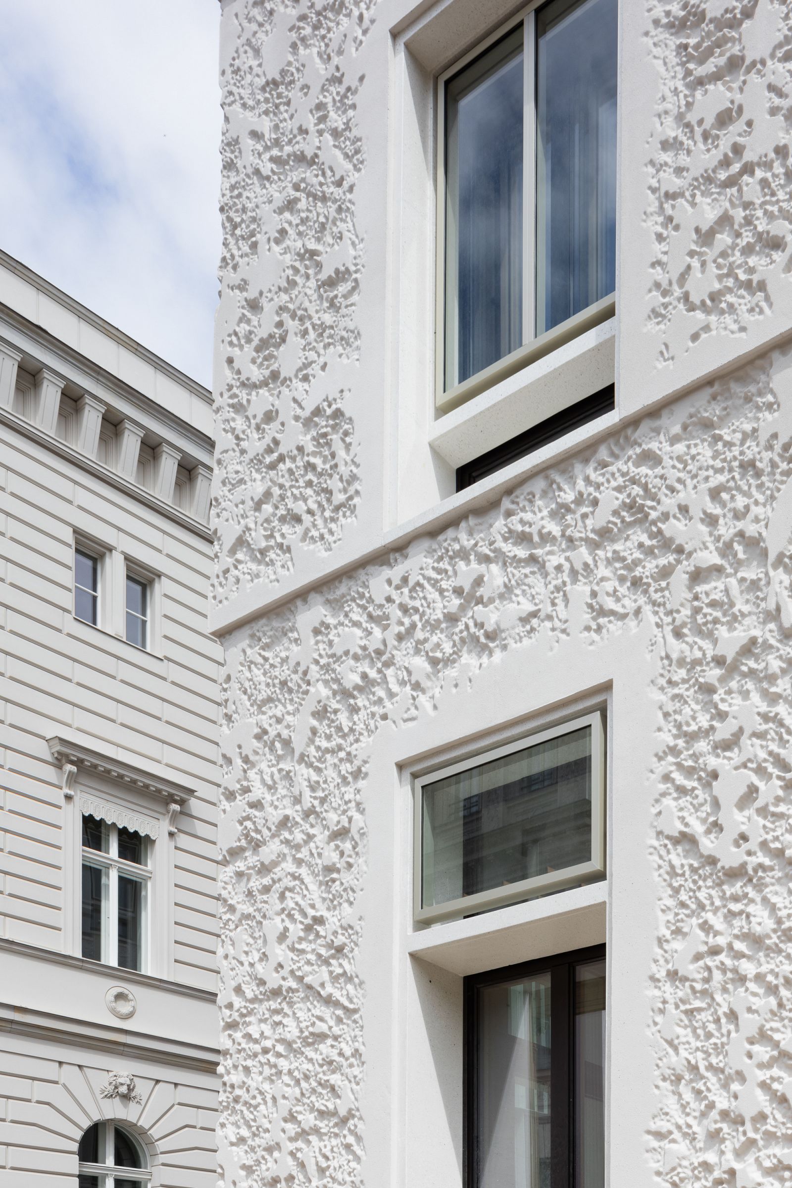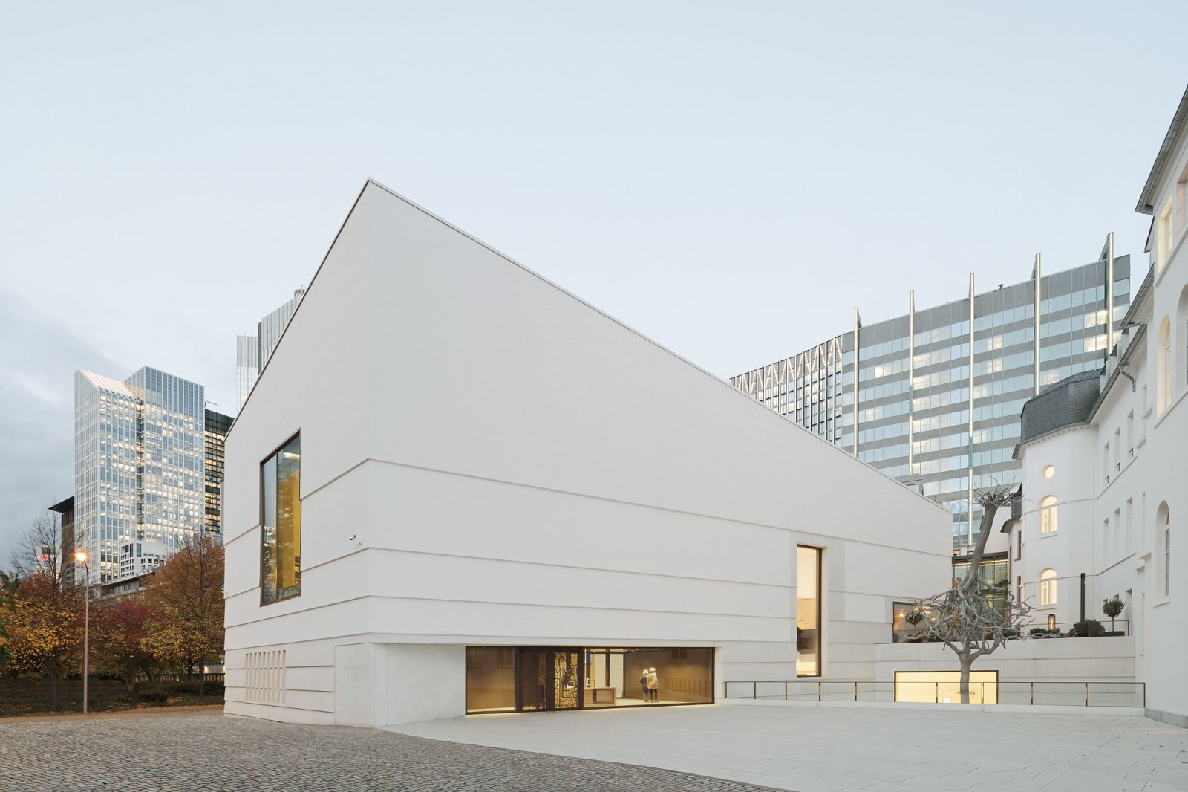

The Palais, shaped by layers of different historical periods, is part of an urban location full of architectural contrasts. We continue this particular characteristic by preserving not only the listed façades but also distinctive elements from the 1950s, such as the façade, the historic staircase, and the Frankfurter Saal. At the same time, to restore the building’s former splendor and create an attractive range of spaces, we are transforming the cramped office areas into an open spatial concept that incorporates the numerous level changes within the building. The 1960s wing located between two narrow courtyards, along with several intermediate floors, is being replaced by large-span office floors with appealing ceiling heights and a generous inner courtyard.
To restore the original proportions and effect of the Neo-Renaissance façades, the 1960 rooftop structure with its disruptive corner piers will be removed and replaced by a recessed new structure featuring floor-to-ceiling glazing, a cantilevered roof, and a surrounding terrace planted with trees. The underside of the roof is mirrored, multiplying the foliage into a fleeting and lively façade image, setting an attractive, playful accent above the historic natural stone façade.
The roof area, visible from neighboring buildings, is designed as a intensively landscaped roof garden, providing an unusually generous internal event and recreation space.
| Competition | 1st Prize, 2023 |
| Client | ABG Real Estate Group |
| Planning started | 2024 |
| Total floor area | 19,300 sqm |
Competition
Project Management: Anke Hafner
Team: Anna Dreeßen-Hüper, Dinah Fray, Jacob Steinfelder, Bastian Gerner, Janine Seiffert
Planning and Realization
Project Coordination: Per Pedersen
Project Management: Lars Hinrichs, Angelika Egner
Team: Wiebke Henning, Marco Ullrich, Claudia Trott, Sabine Zoske, Lucía Martínez Estefanía, Marienne Wissmann, Jacob Steinfelder, Luca Feucht



