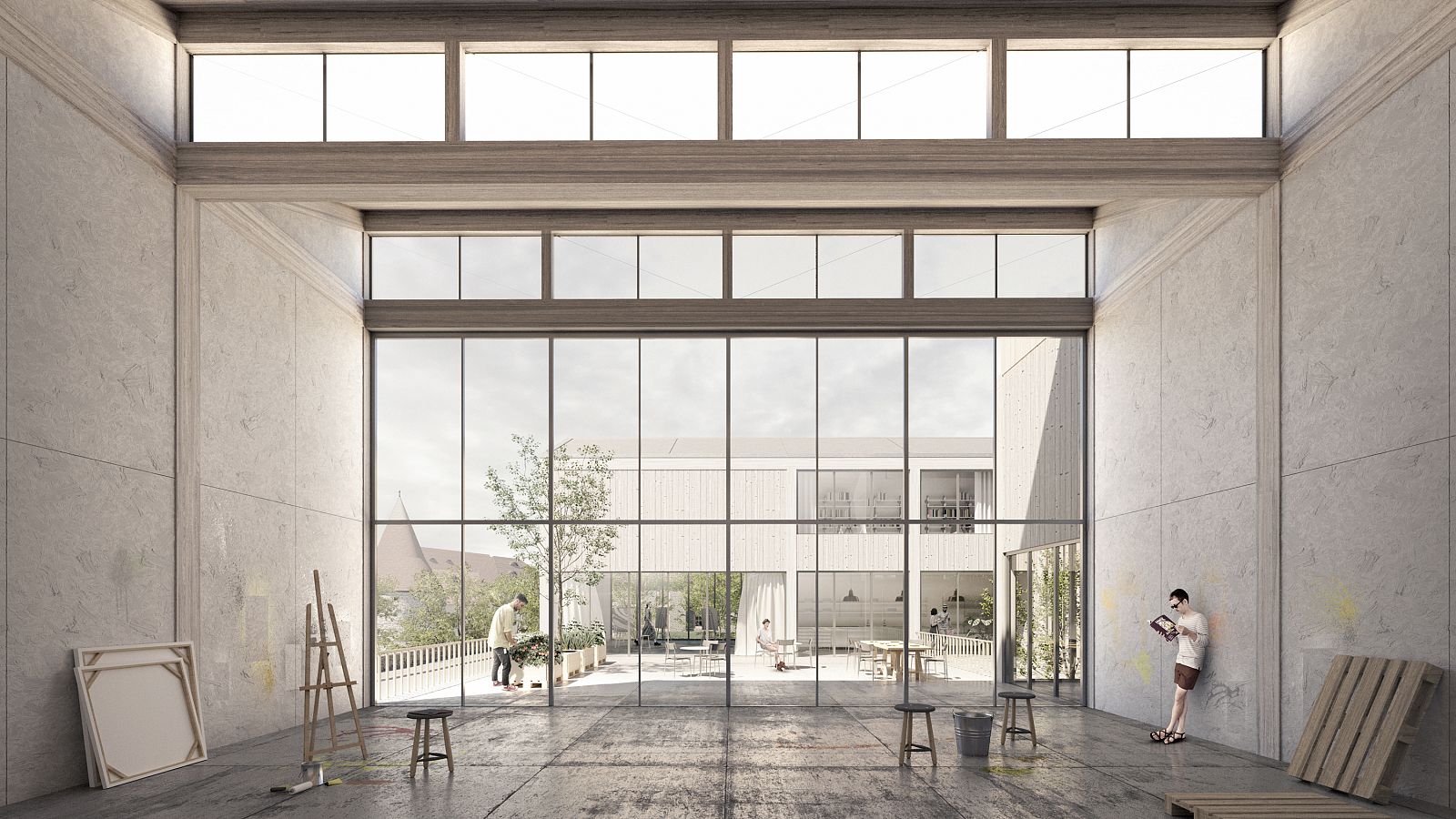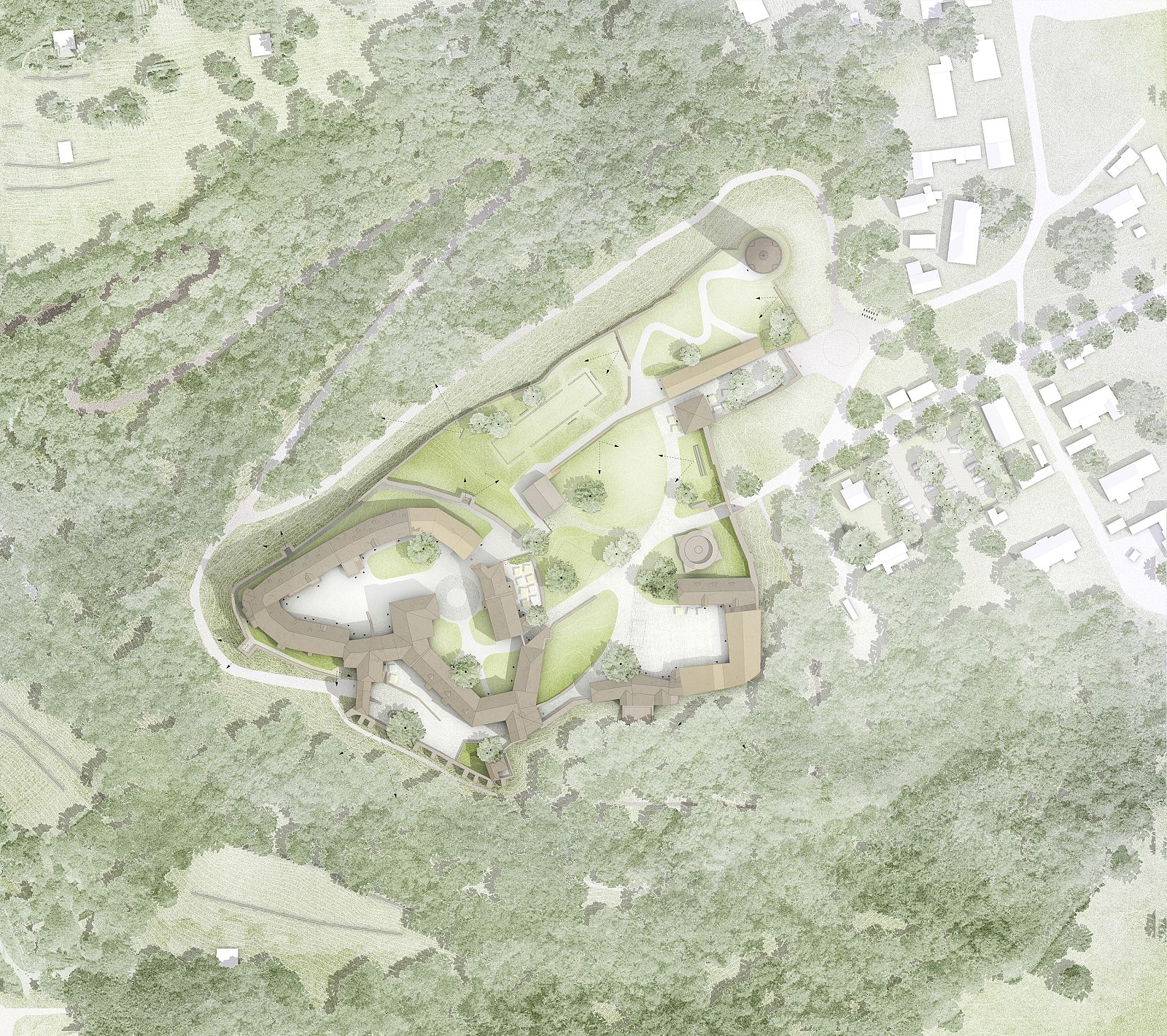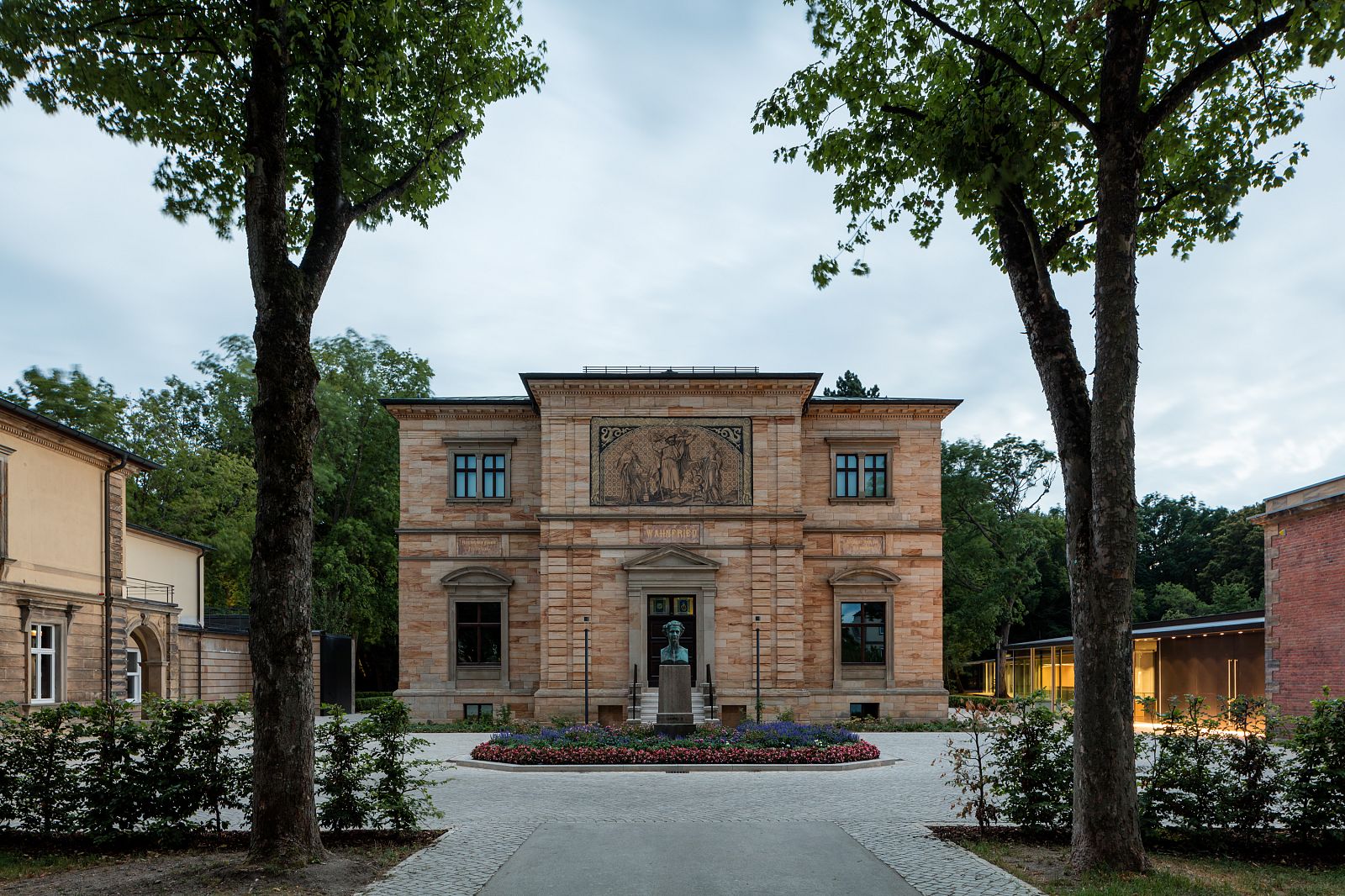

The design recreates the spatial appearance of the historic castle complex and makes courtly life at the castle tangible for visitors. A material canon of rammed concrete walls, clay brick interior walls and shingle-covered wooden roofs underlines the archaic and defensive character of the castle complex. By building on, tracing and transforming visible or past traces, the atmospheric effect of the place, which has evolved over centuries, is intensified and complemented by another layer that clearly belongs to the present time. Architectural and landscape interventions interweave, with each location corresponding to the associated outdoor space.
At the new east entrance, a simple reversal of interior and exterior space creates a surprising dramaturgy. By closing the open flank, the outer bailey with the main entrance in the east façade of the Long Barn emerges. However, the entrance does not lead into a building but into a four-sided enclosed courtyard formed by the remains of the walls of the Long Barn, the mill silo and a new spatial wall that continues the remains of a wall from the barn. The mill silo is repurposed asa cafeteria, while the covered spatial wall becomes a visitor information area and an open shelter following the course of the terrain over two floors.
From the enclosed courtyard, visitors step onto the open area of the outer bailey with its impressive view of the core castle and the surrounding landscape. The new building frames the event area in the Domänenhof on three sides, while the paved courtyard allows to extend the event area to the outside. In the exhibition area of the outer bailey, visitors can choose the path to "Dicken Wilhelm" or, via the newly created tournament and playground, to the Zwinger and the core castle.
All materials, like the historical buildings and relics on-site, are used in simple, separable constructions that correspond to their properties and are both sustainable and low-maintenance, as well as highly durable: Unreinforced rammed concrete as weathered, load-bearing exterior walls; wood-clay brick walls as a climatically effective, weather-protected interior shells; light wooden structures as roofs; and durable, easily replaceable aluminum shingles as roof covering.
| Competition | 1st Prize, 2023 |
| Client | Kulturstiftung Sachsen-Anhalt |
Competition
Project Management: Simon Banakar
Team: Steffen Rebehn, Constanze Knoll, Frederic Rustige, Janine Seiffert, Julia Zillich





