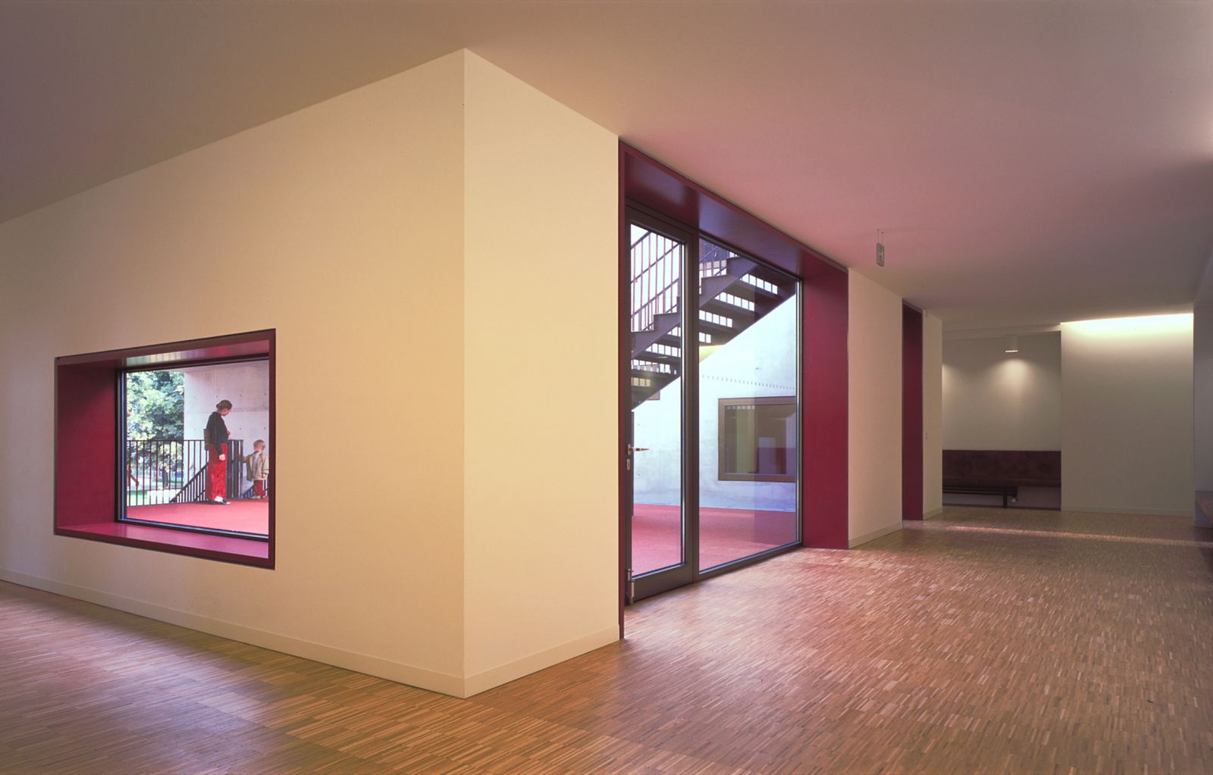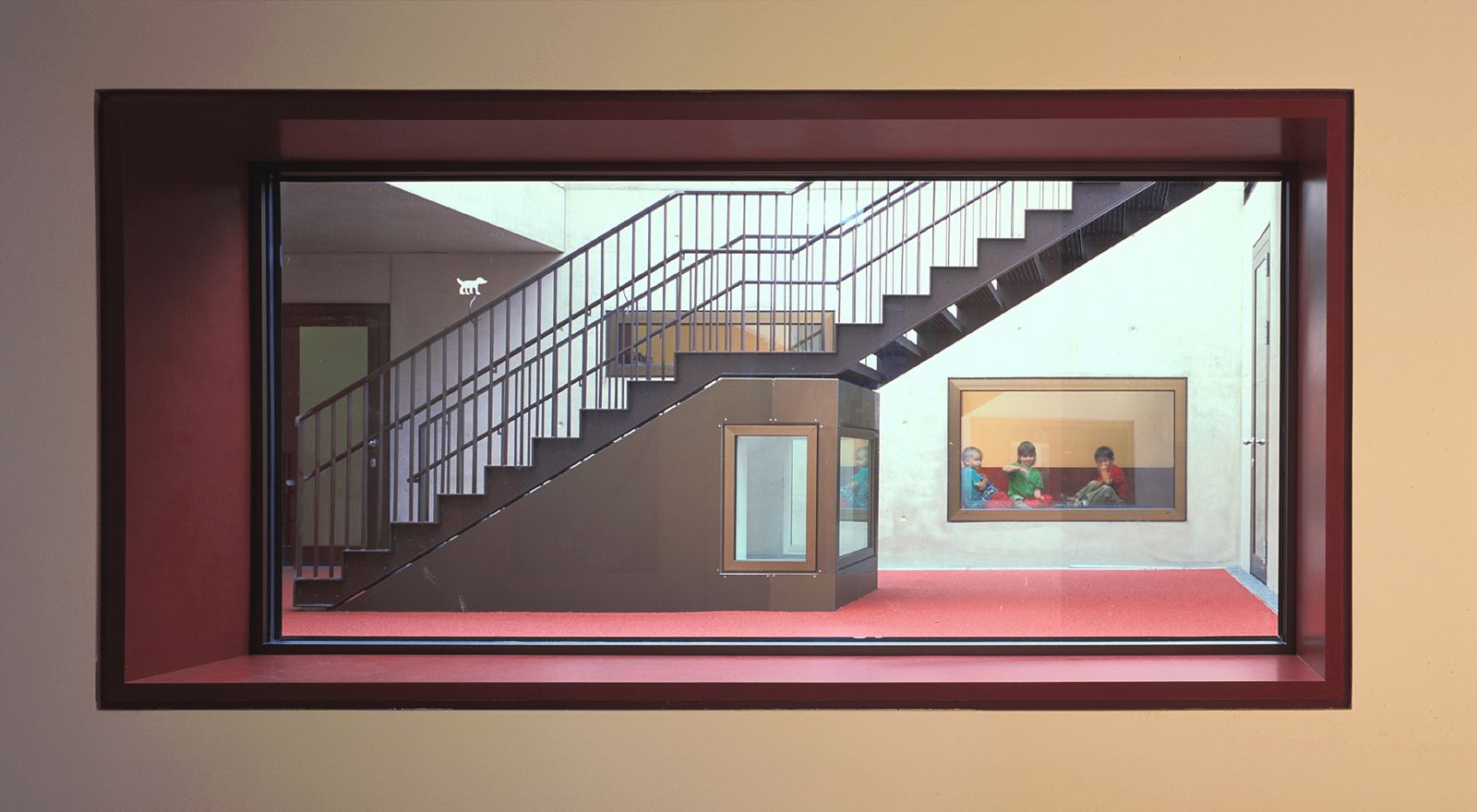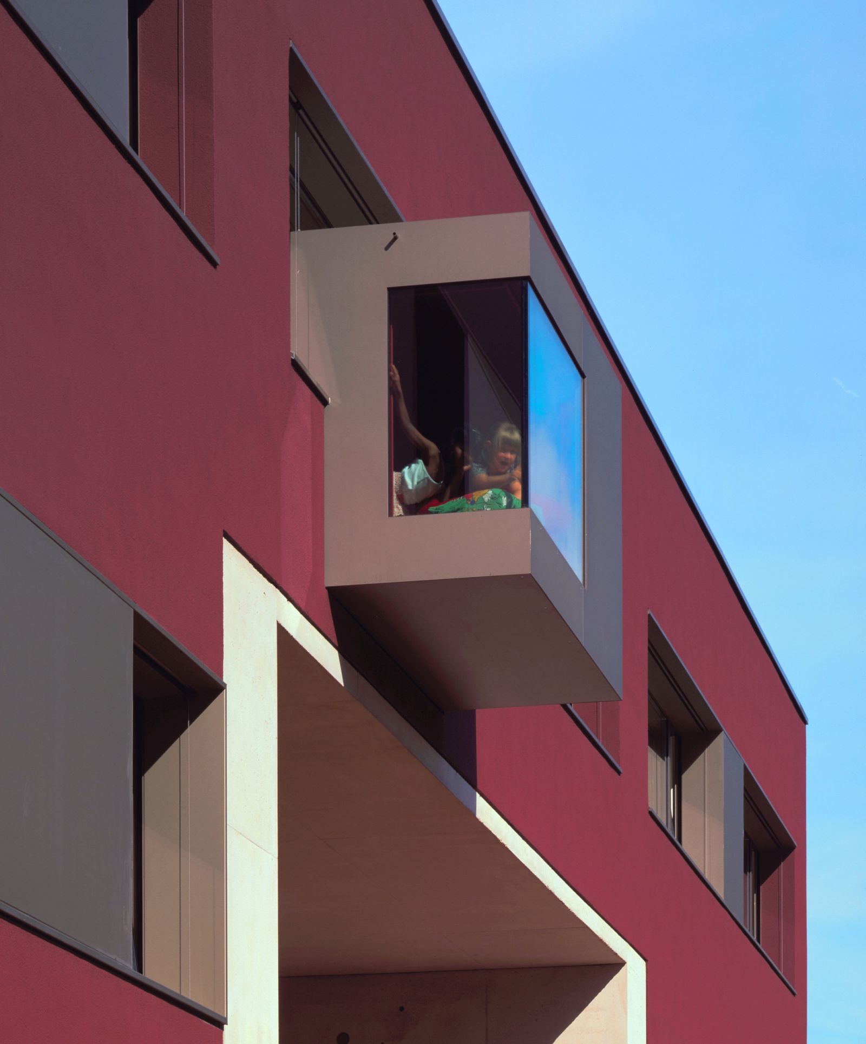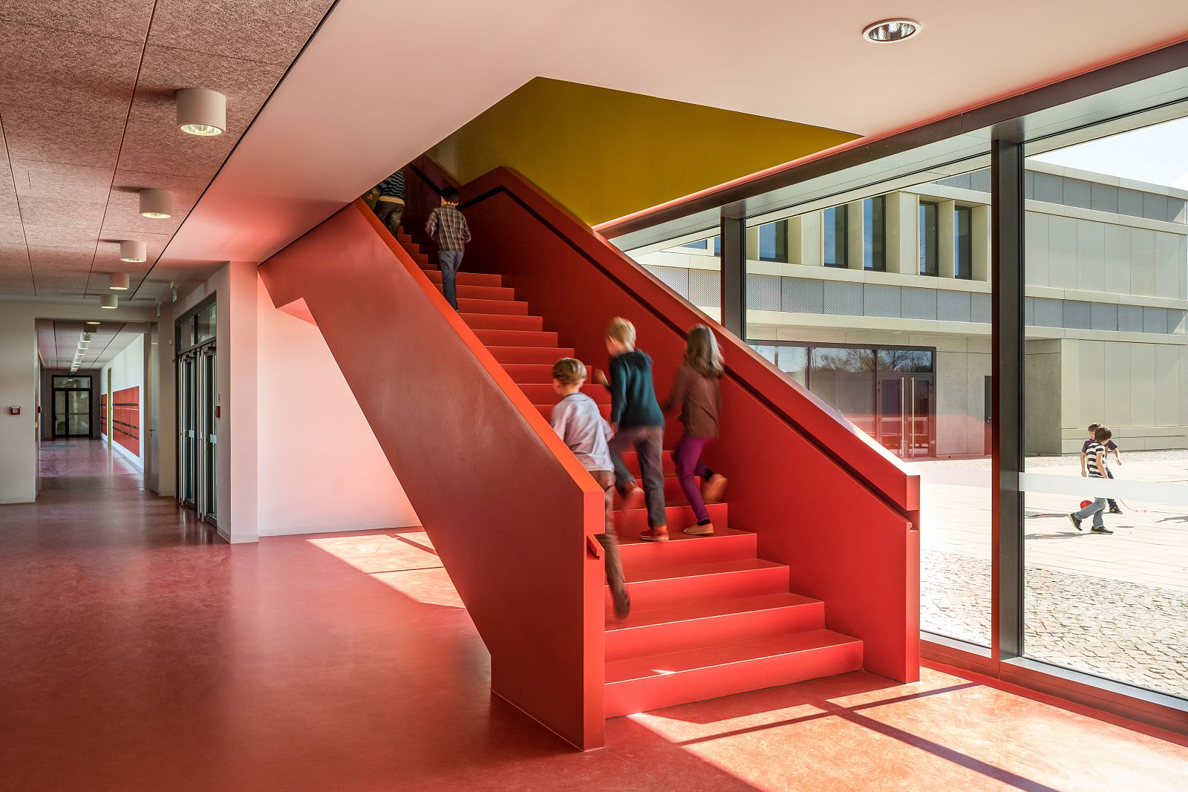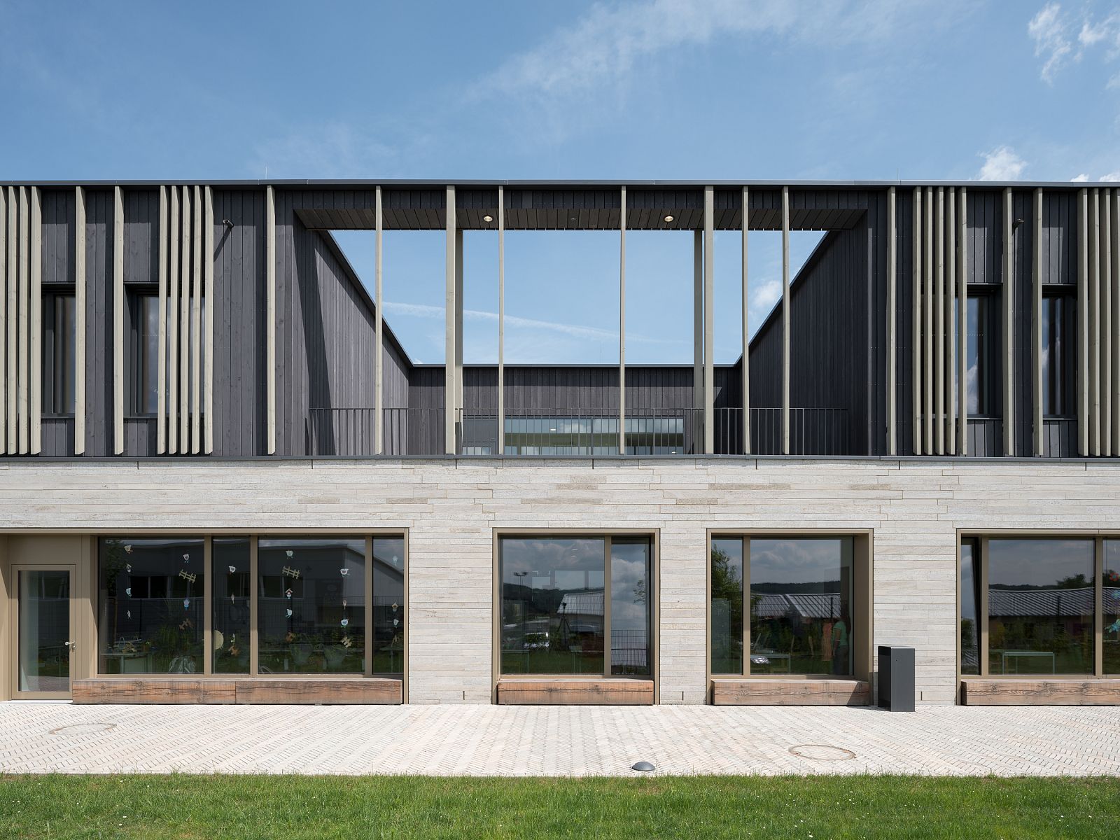
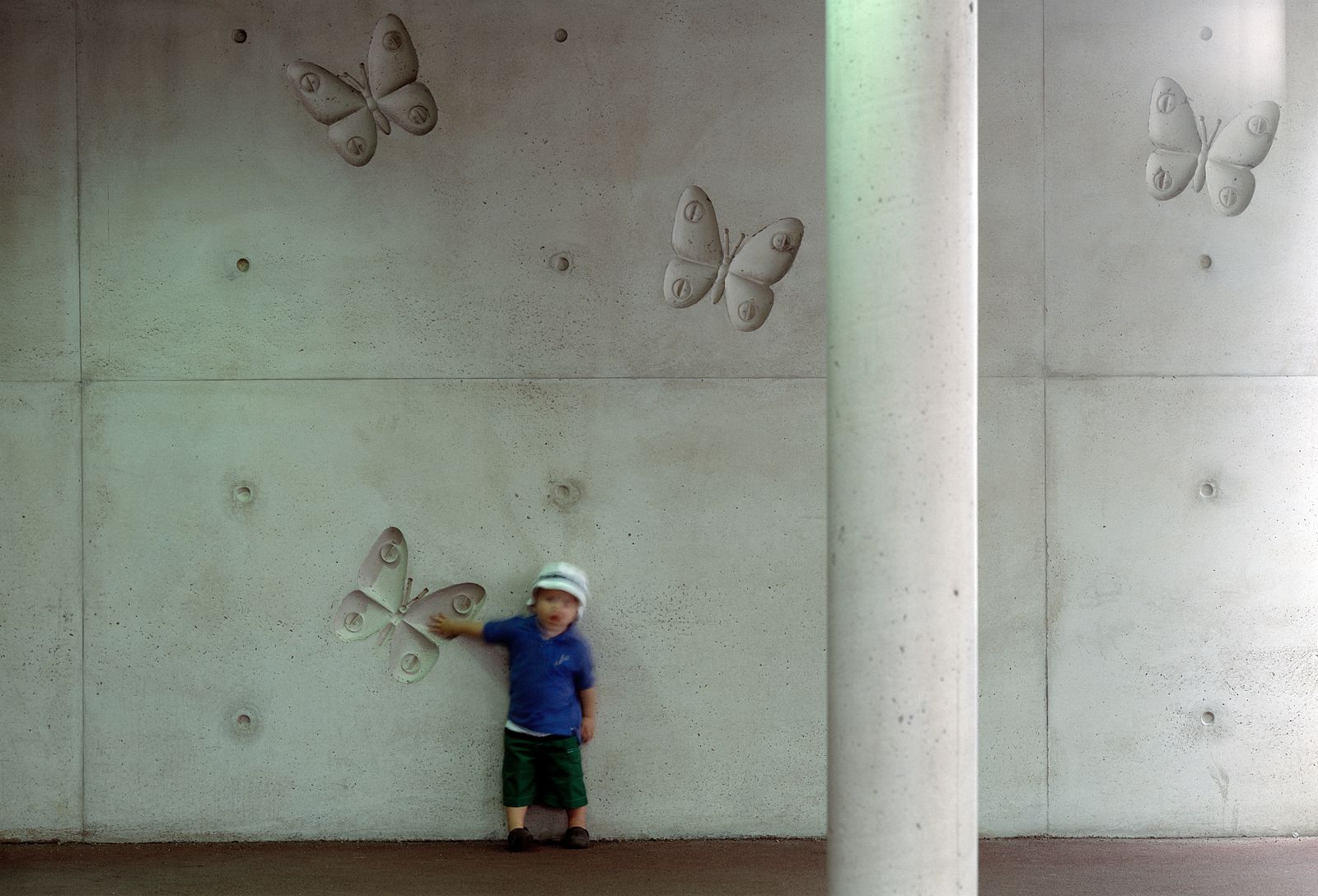
The urban location between tall row buildings and perimeter block development demanded a distinct form to give the small structure of the daycare center the necessary presence. The aim of the design was not a playful house but rather a house for playing. The compact building opens to the garden space to the east with terraces that run through the entire house and connect all floors to the garden and outdoor play area via exterior stairs. A rotation of the U-shaped floor plan results in large staggered terrace spaces associated with each level. The interior group areas are accessible via generous corridor spaces. Small play recesses, which have such a low ceiling that only the children can use them, structure the plaster facades.
Design Award of the Wüstenrot Foundation – Commendation 2004
German architectural prize for plaster – Commendation 2004
| Competition | 1st Prize, 2000 |
| Client | DSK Deutsche Stadt- und Grundstücksentwicklungsgesellschaft Treuhänder und Entwicklungsträger des Landes Berlin |
| Planning started | 2000 |
| Completion | 2002 |
| Total floor area | 2,150 sqm |
Competition
Team: Thomas Schmidt, Hanns Ziegler
Planning and Realization
Project Management: Madina von Arnim
Team: Alexander Böhme, Saskia Hoffmann, Per Pedersen, Manuela Jochheim, Nicole Braune
Senior Construction Management: Birgit Knicker
Art in architecture: Fritz Balthaus
Werner Huthmacher




