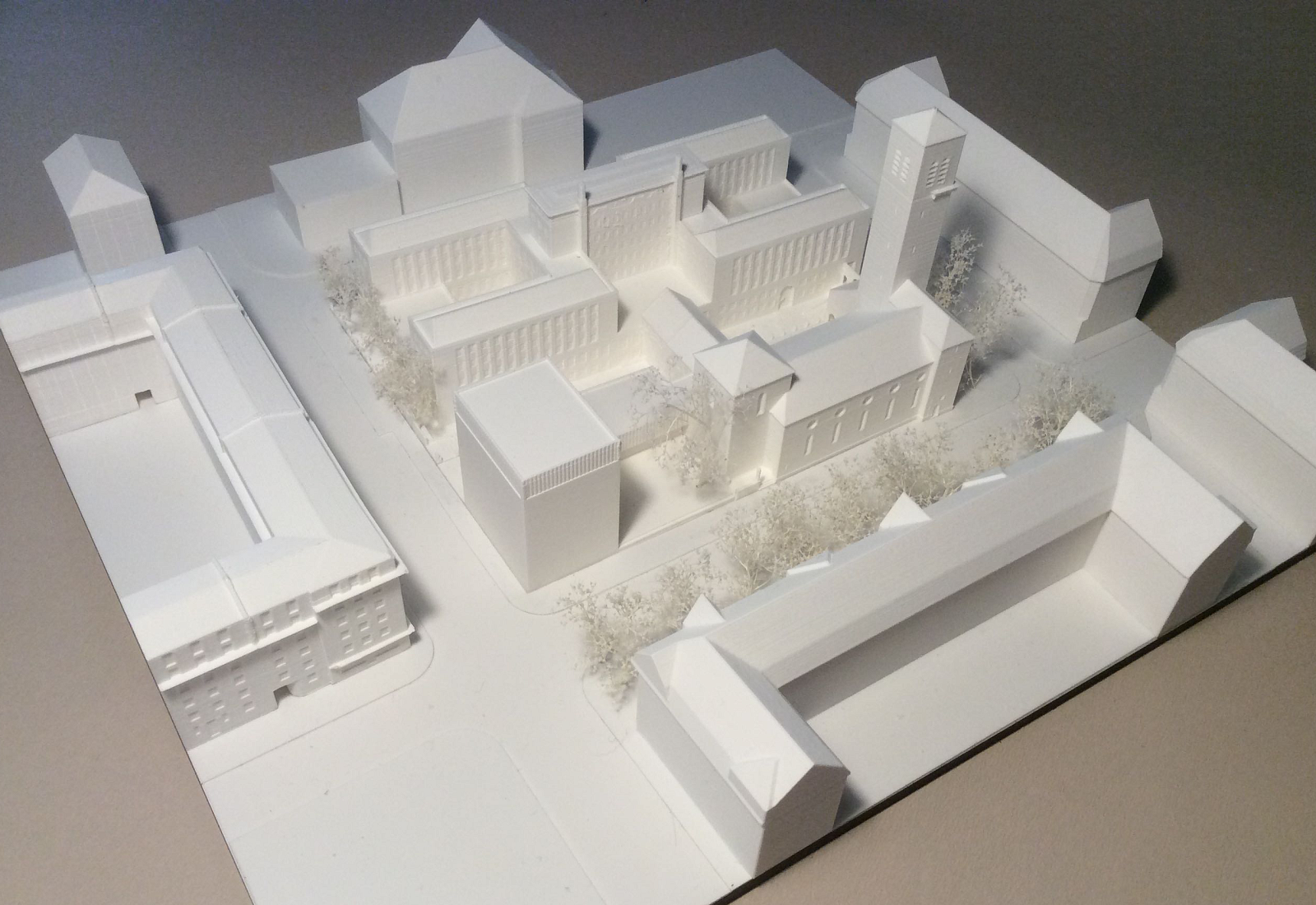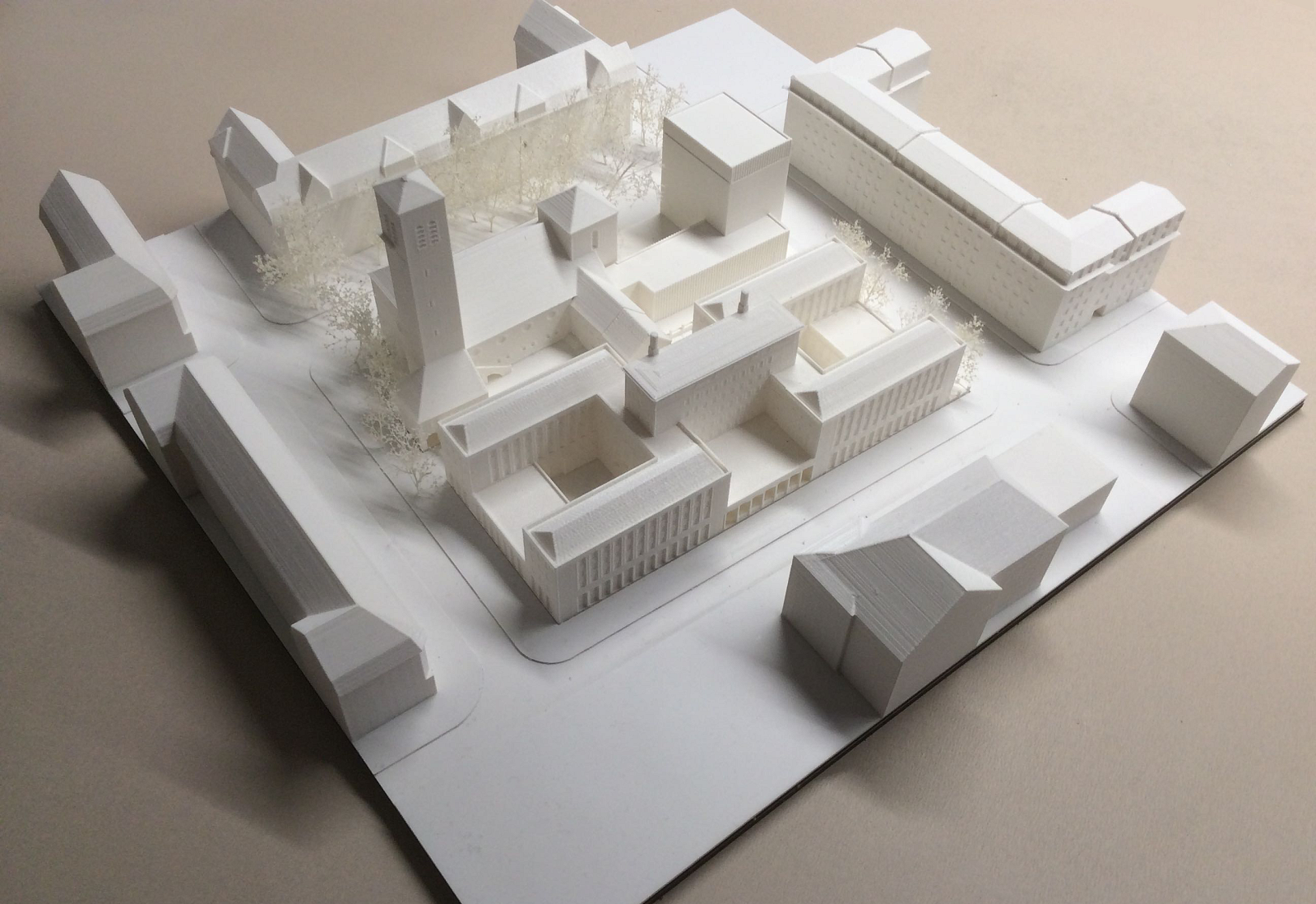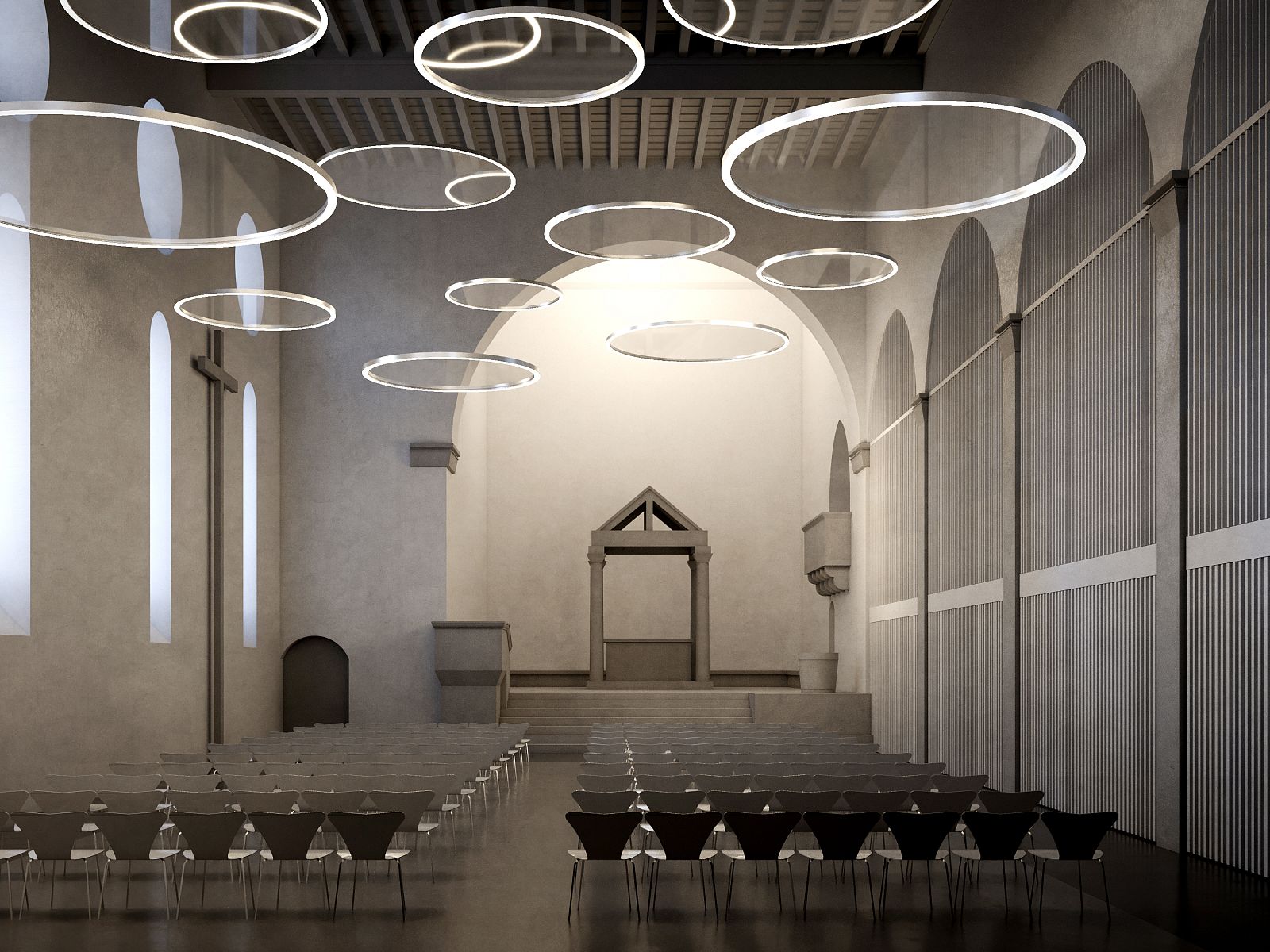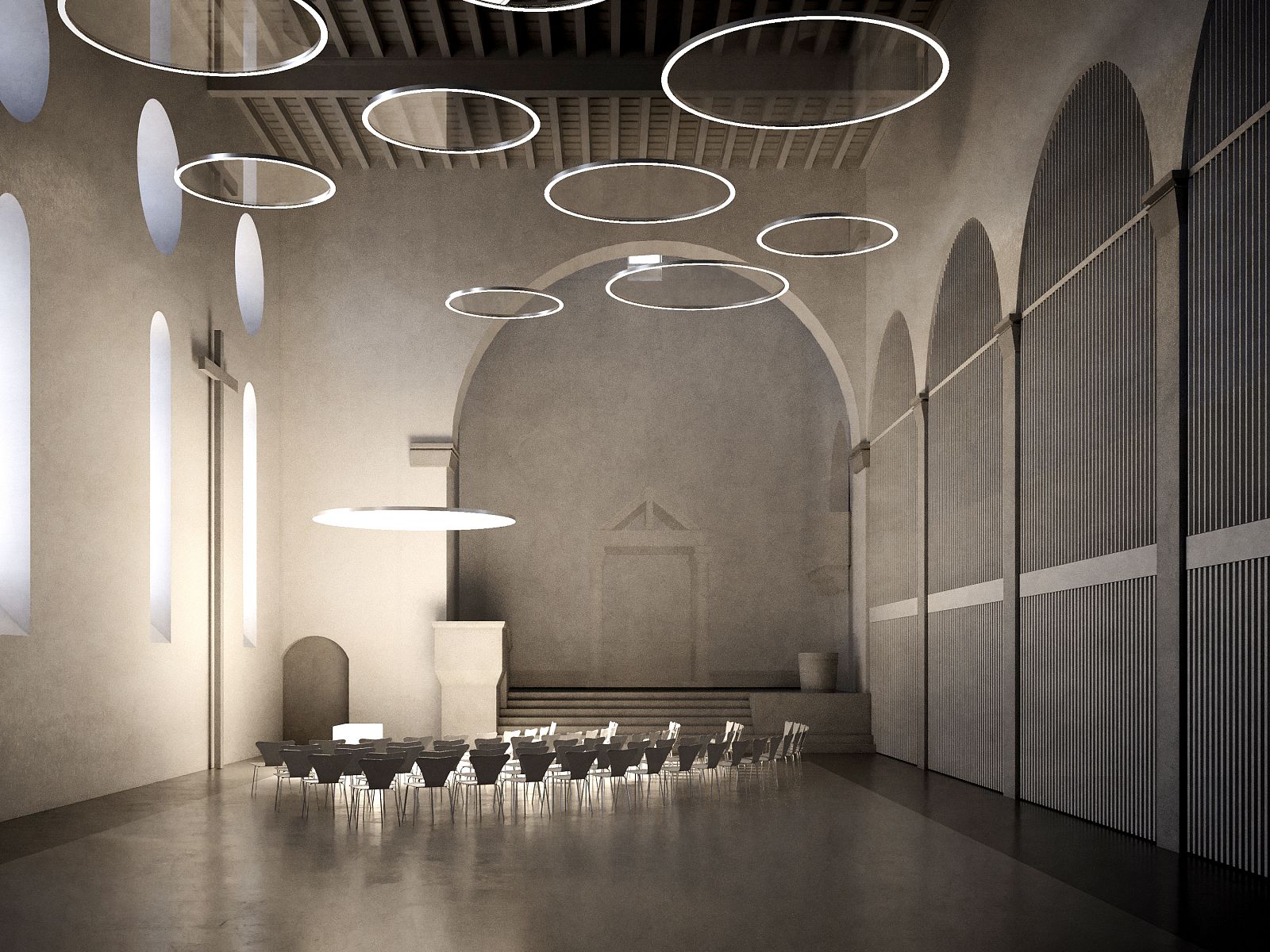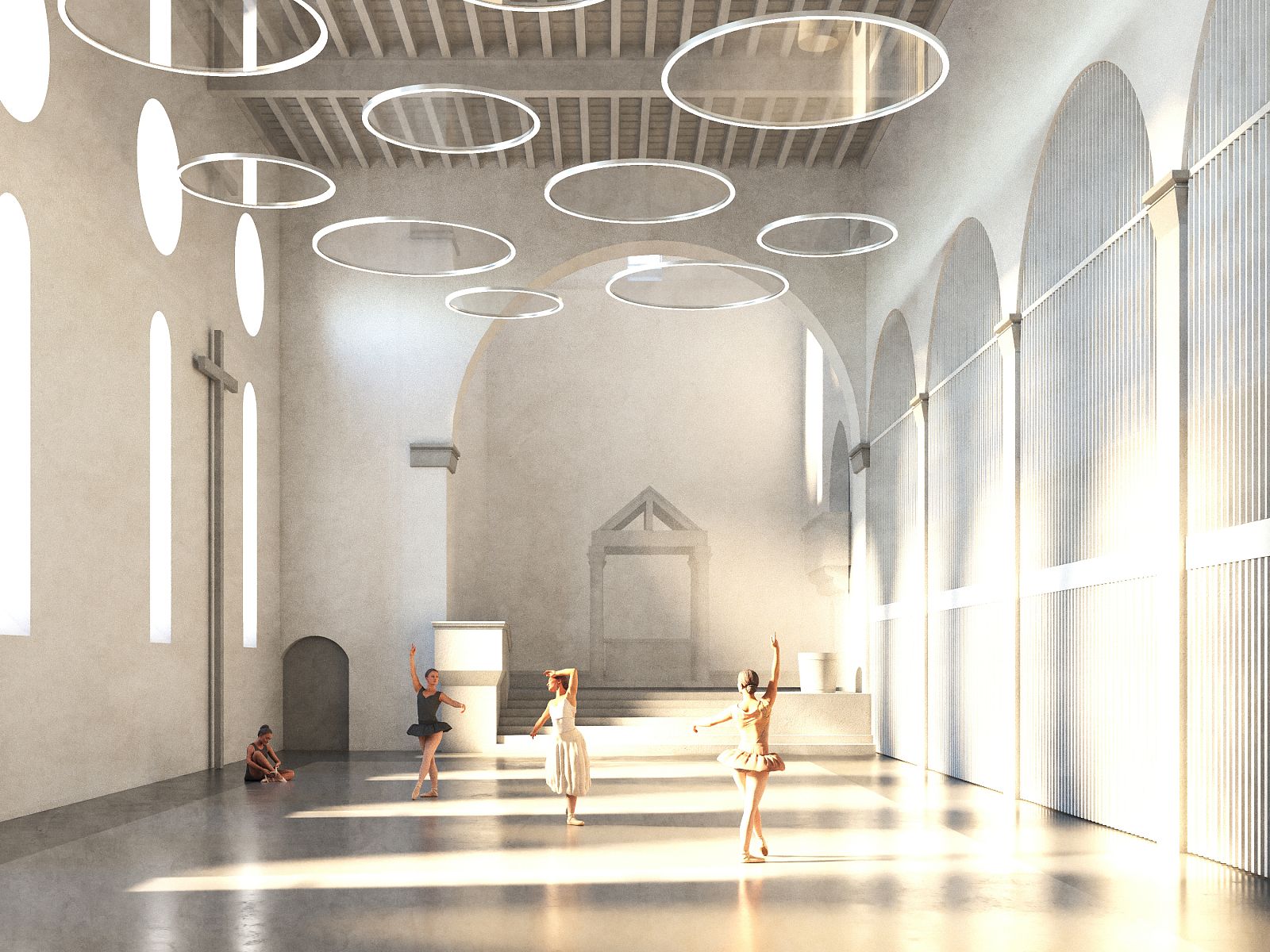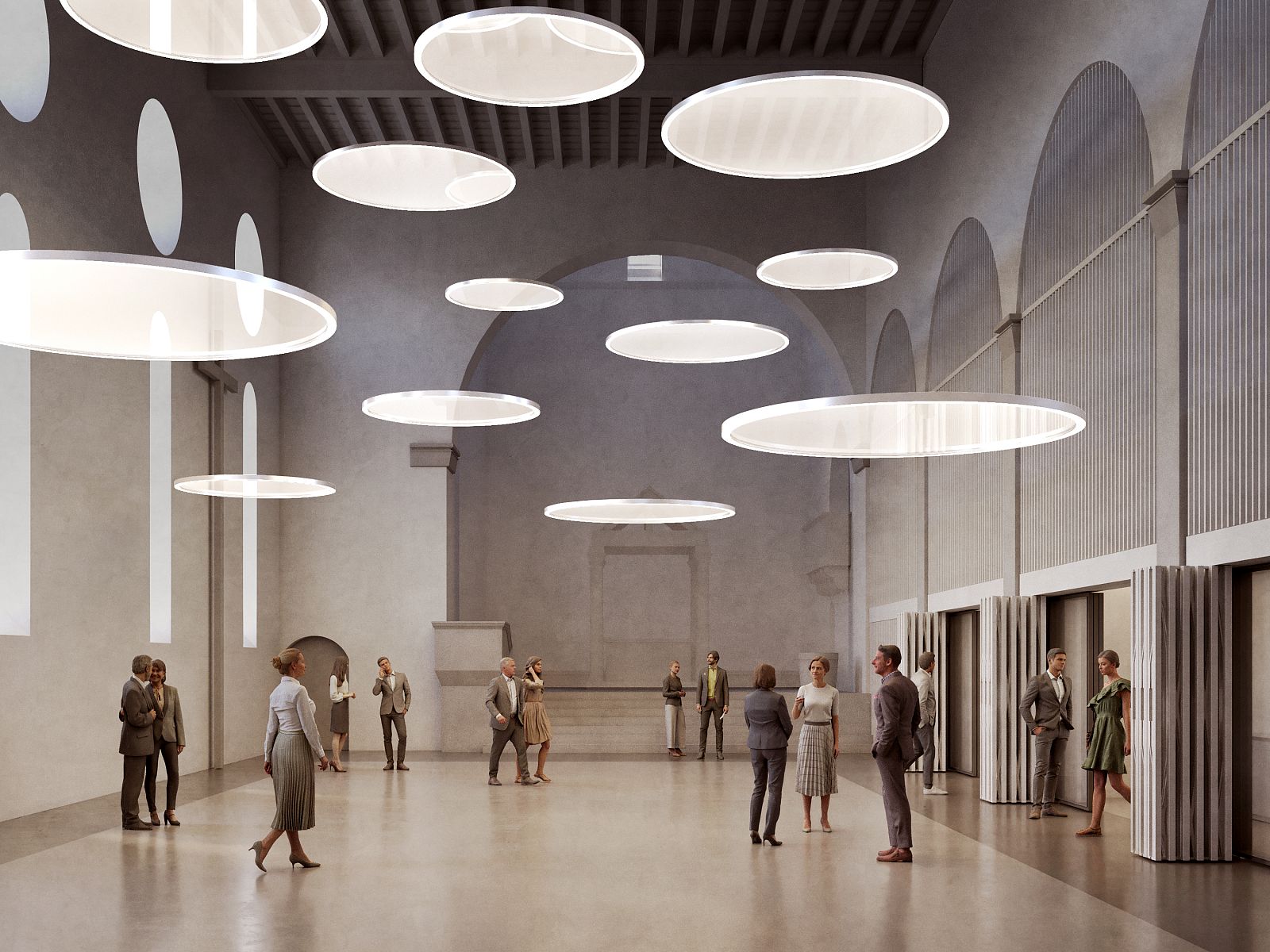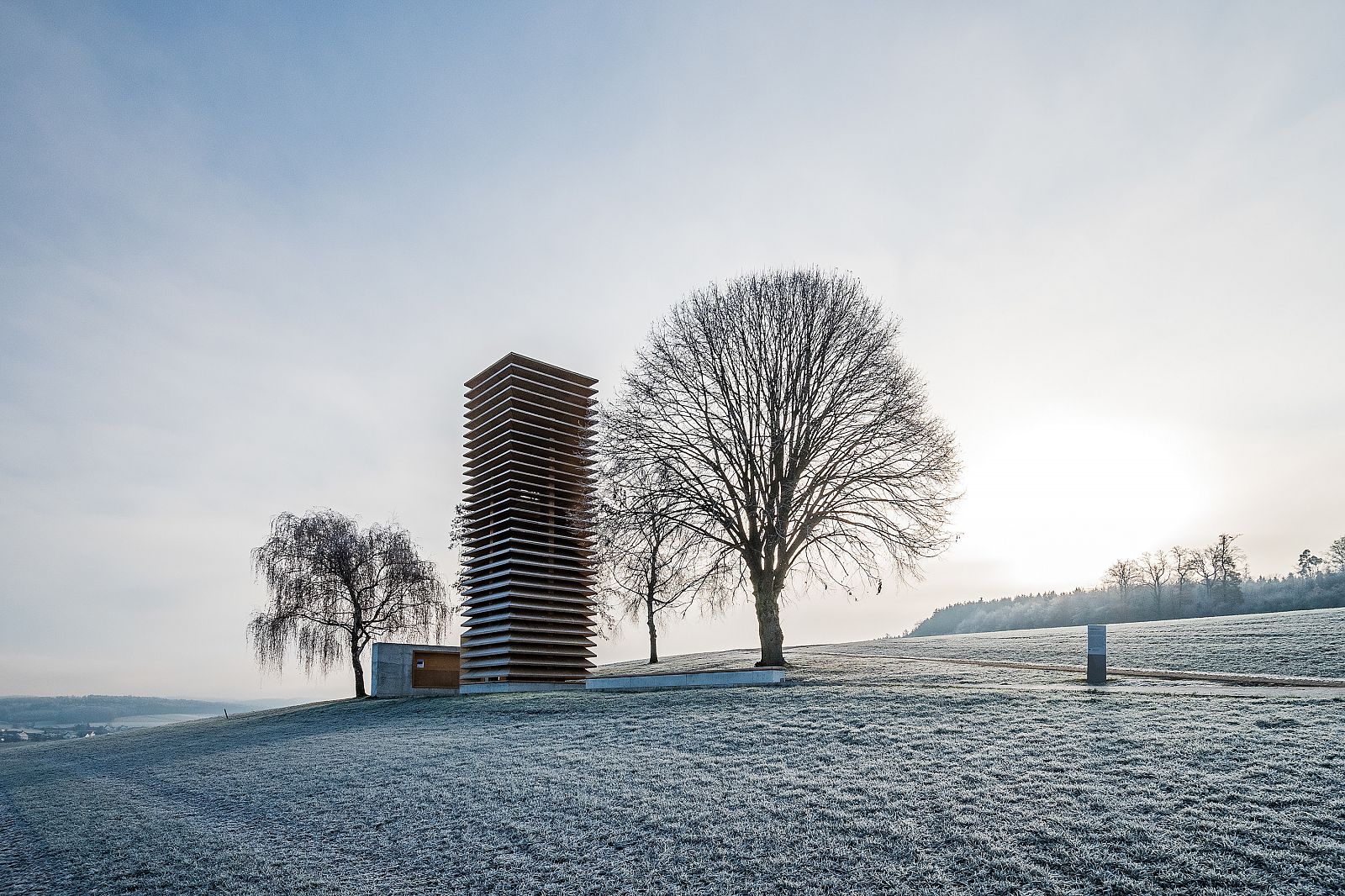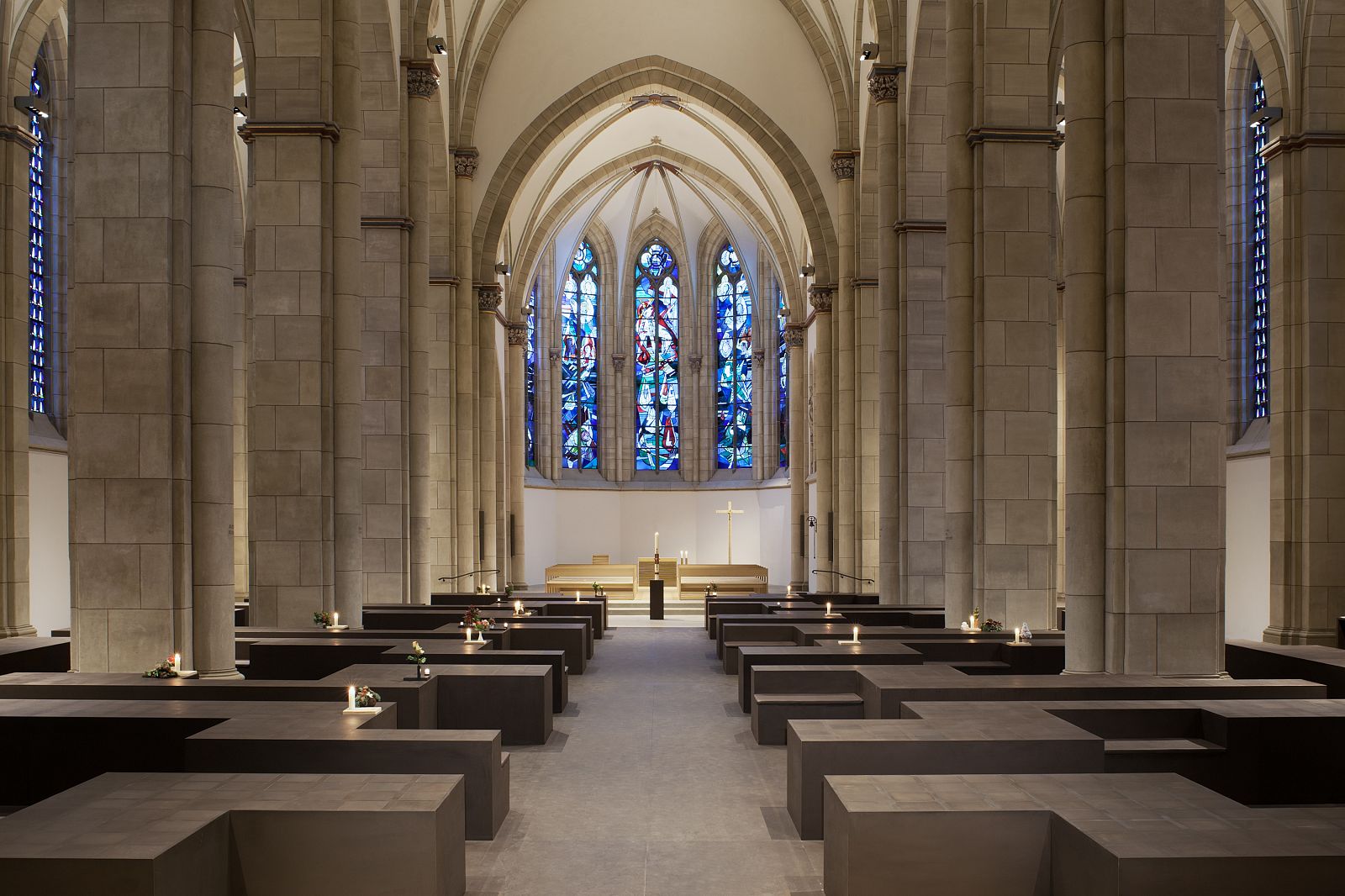

Model of the building block in Munich's Westend with church, new buildings and the single people's home designed by Theodor Fischer
Usage scenarios
To optimize the utilization of the Lutheran Church of the Resurrection grounds for its diverse activities, the congregation is embarking on a redesign project involving both the church itself, a listed structure from the 1930s, and the adjacent southern site.
A delicate wooden lattice on the gallery sections subtly alters the church's interior, creating segregated spaces for gatherings and smaller chambers. The primary area features an adaptable illumination setup, offering varied lighting atmospheres tailored to different functions, ranging from expansive or intimate worship assemblies to gatherings and communal events. A translucent partition allows the sanctuary to be discreetly veiled.
In conjunction with the church, two new buildings are added to the premises: a connecting two-story structure and a taller point building at the street corner. These buildings form an inviting entrance courtyard with the church oriented towards Gerolt Street. Their slight displacement, orientation, and varying elevations harmonize with the architectural rhythm and volumetric interplay of the church and the adjacent Ledigenheim. Designed in the New Objectivity style by Theodor Fischer, the Ledigenheim predated the church by a few years and occupies the remaining block area.
The church, along with the robustly built lower sections of the new buildings, will serve as venues for church services and community activities. Meanwhile, the upper wooden floors of the point building will host an assortment of rental apartments with differing dimensions.
Distinctive façades will adorn the new constructions: the connecting building will link the community courtyard and the Ledigenheim through a luminous frontage punctuated by ample openings. Conversely, the point building will be enveloped in a cohesive clinker façade, echoing the Ledigenheim's aesthetic. Behind this façade, the wooden upper floors introduce an additional layer of depth.
| Feasibility study | 2021 |
| Planning started | 2022 |
| Total floor area | 2,600 sqm |
Planning and Realization
Project Management: Alexander Böhme
Team: Madina von Arnim
Grauwald Studio
