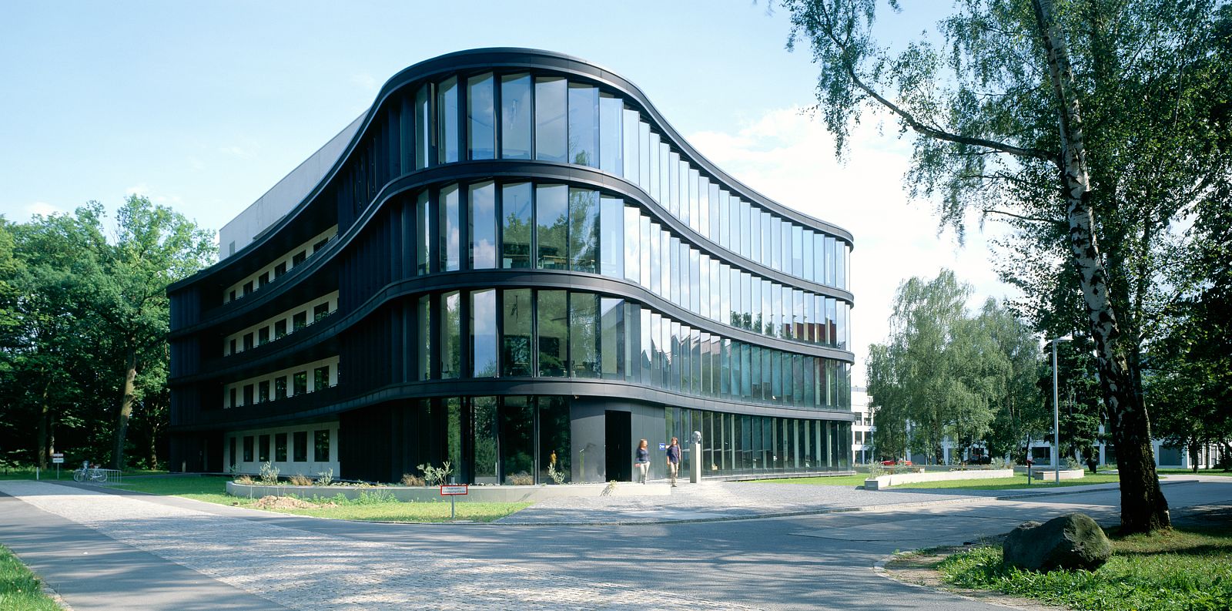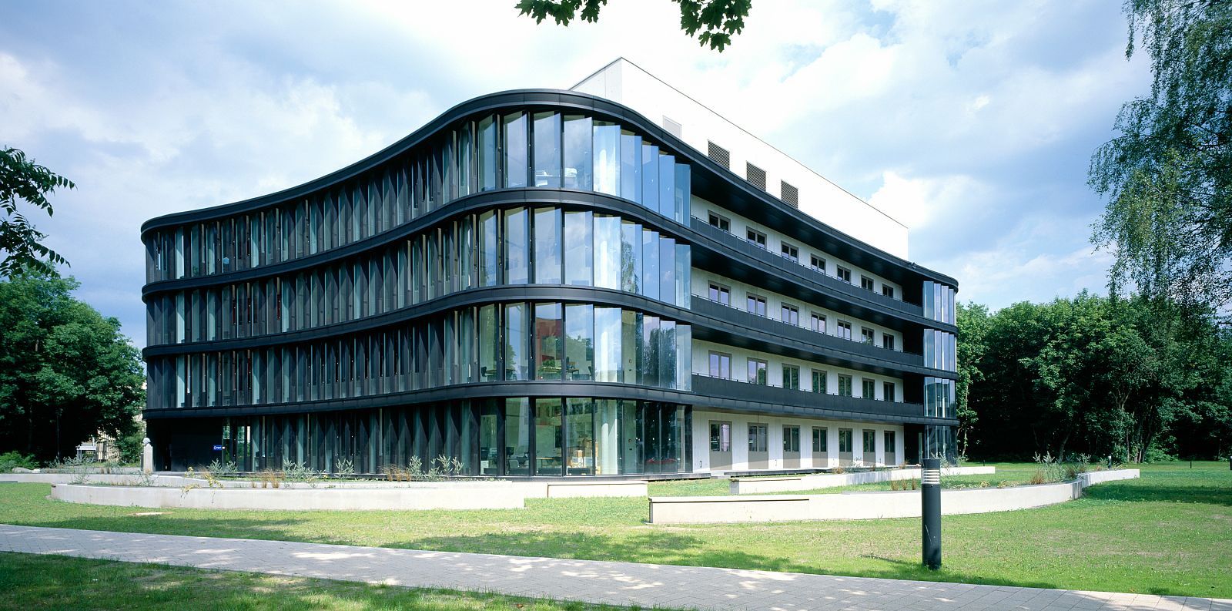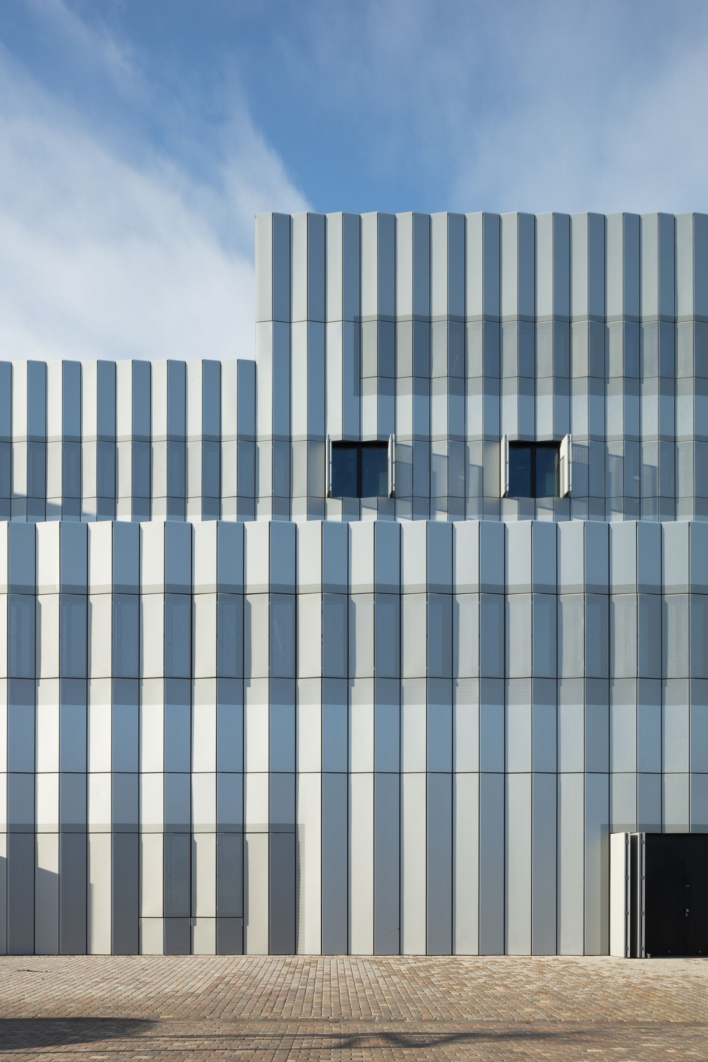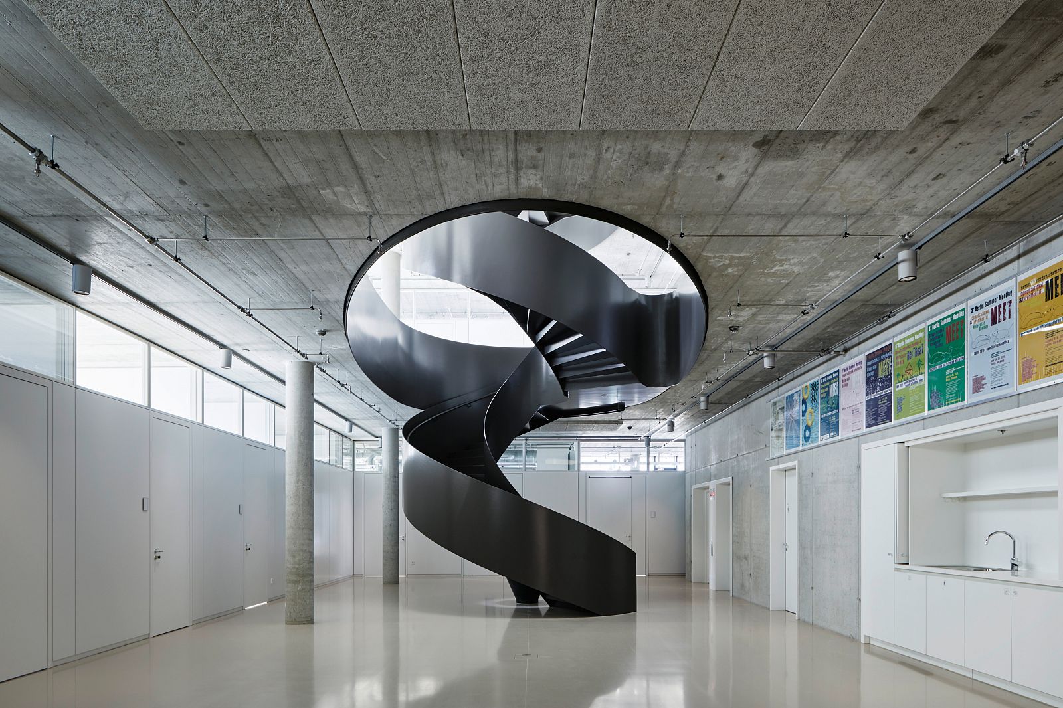
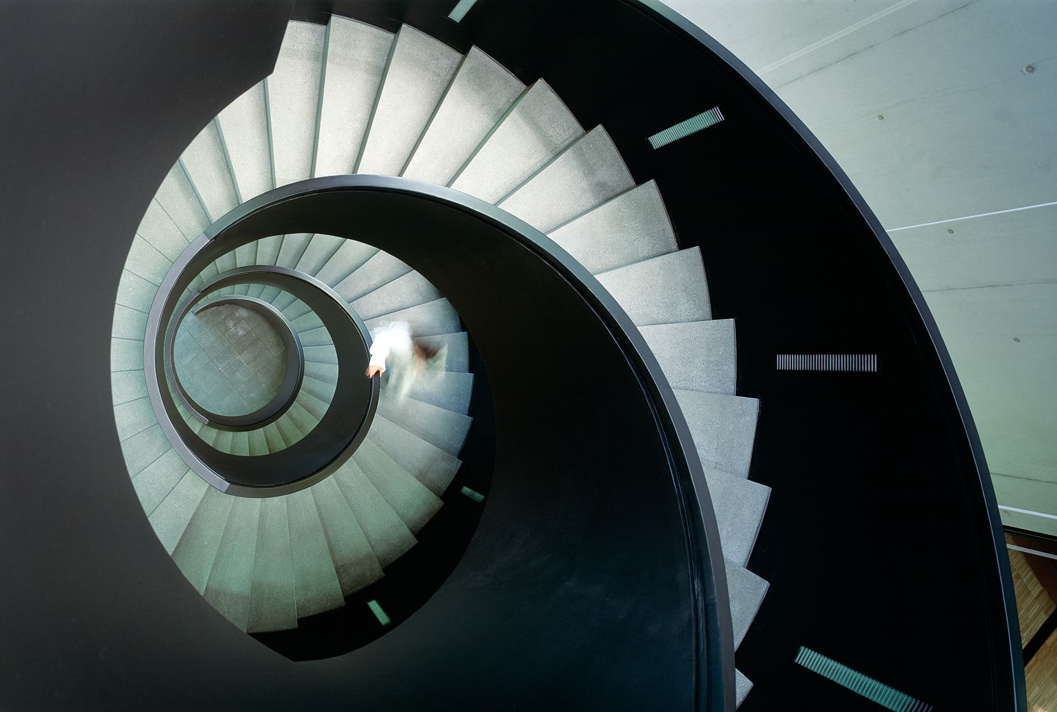
The laboratory building on the biomedical research campus at Berlin-Buch, with its curving facade, reflects the contours of the nearby woods. The prominent corner of the building containing the main entrance protrudes towards the main road that leads through the campus, and thus clearly marks the end of this road. The building consists of a rectangular laboratory core, which can be seen as a separate structure through open lines of sight from the inside and the outside. The curved facade which forms the outer skin consists of narrow upright facade elements arranged at an angle to each other to form a zigzag pattern. In front of the outer facade of the laboratory wings it continues as the parapet for the escape balconies. Internal access within the building is provided by a free-standing staircase in an open atrium reaching up to the roof. Next to the staircase there are groups of rooms to promote the inter-disciplinary exchange of ideas such as conference rooms, rest rooms and small kitchens.
| Negotiation procedure | 2001 |
| Client | Delbrück Centre for Molecular Medicine Berlin-Buch Member of the Helmholtz Association |
| Planning started | 2001 |
| Completion | 2006 |
| Total floor area | 5,850 sqm |
Planning and Realization
Project Management: Angelika Egner
Team: Birgit Hübner, Marion Rehn, Alexander Böhme, Dirk Brändlin, Sebastian Haufe, Michèle Görhardt, Stephanie Manich, Helga Blocksdorf, Michael Schmid, Raoul Kunz
Construction Management Coordination: Birgit Knicker
Senior Construction Management: Dirk Richter
Werner Huthmacher
