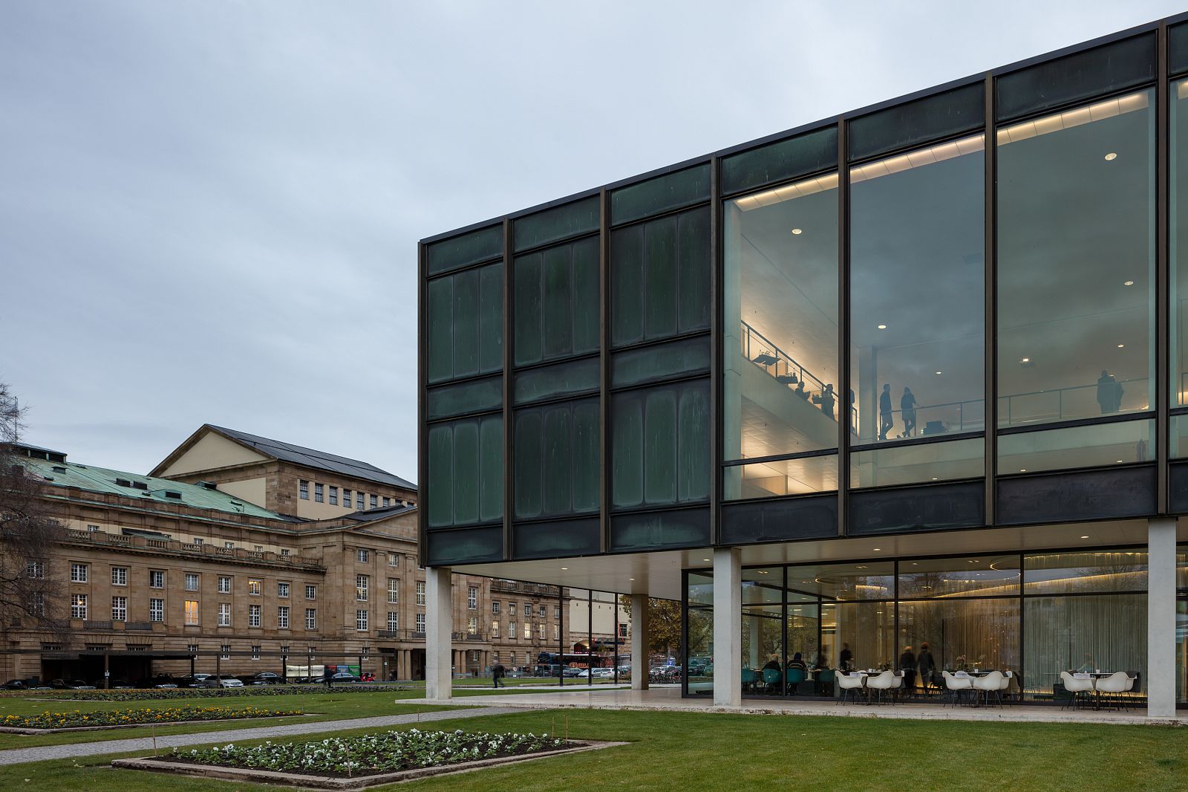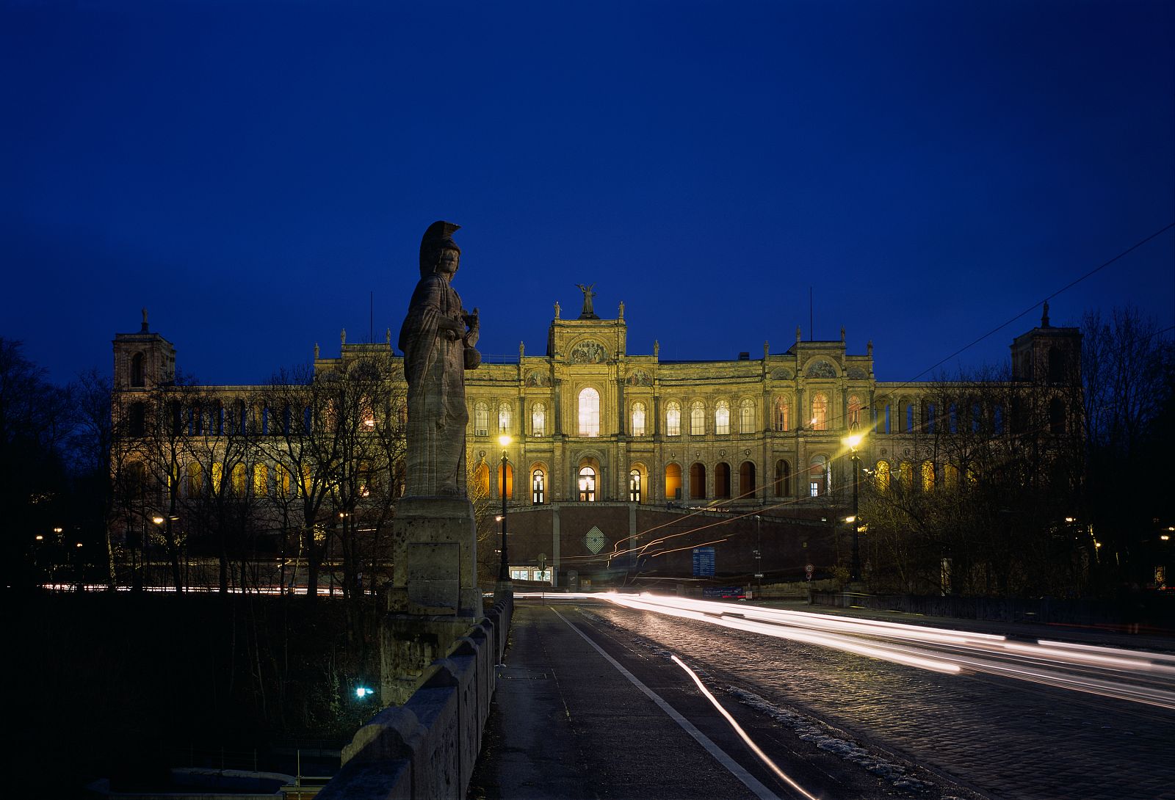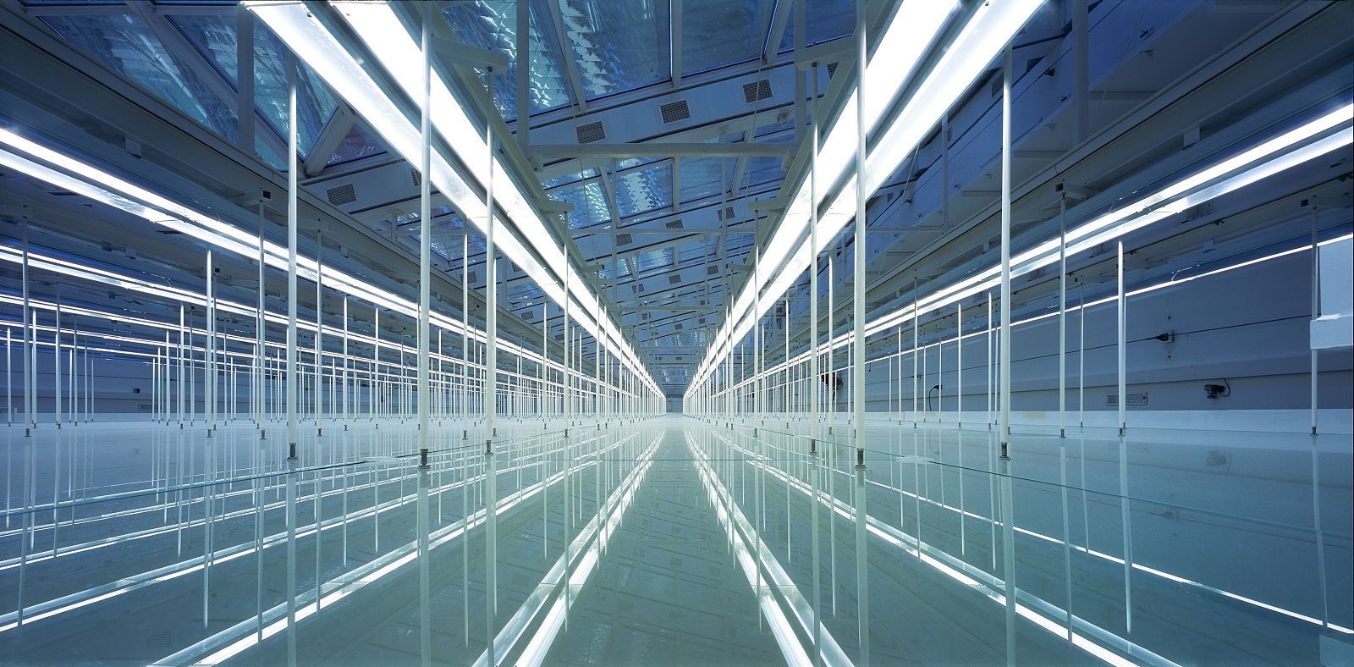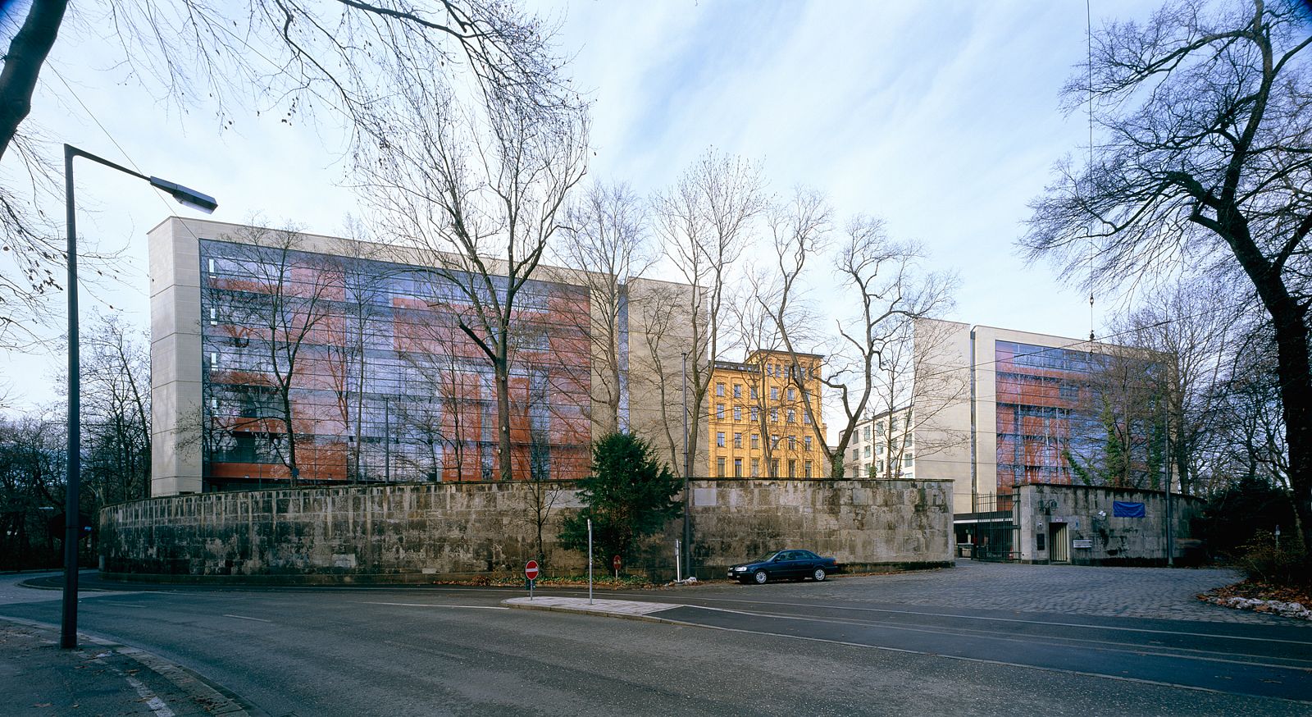

In the alteration work in the plenary chamber, respect for the historical building and careful refurbishment were the prime concerns. The chamber was fitted with a new interior surface cladding which consists of two components.
The functional areas in the chamber are organised by a wooden frame and textile surface coverings. It forms the basis of the room and contains the parliamentary seating, the government bench, the viewers' gallery and the technical installation rooms.
A second spatial shell of satin-like glass opens the room up to the light. It creates a new horizon within the room and thus masks the actual limits of the room. This conveys a new dimensionality and a sense of movement in the room which positively affects the effect of the walls and the cramped proportions of the room.
| Competition | 1st Prize, 2000 |
| Client | Free State of Bavaria |
| Planning started | 2003 |
| Completion | 2005 |
| Total floor area | 1,500 sqm |
Competition
Team:
Thomas Schmidt, Hanns Ziegler, Alexander Böhme
Planning and Realization
Project Management:
Thomas Schmidt
Team:
Jens Achtermann, Ulf Theenhausen, Dirk Brändlin, Juergen Rustler
Werner Huthmacher





