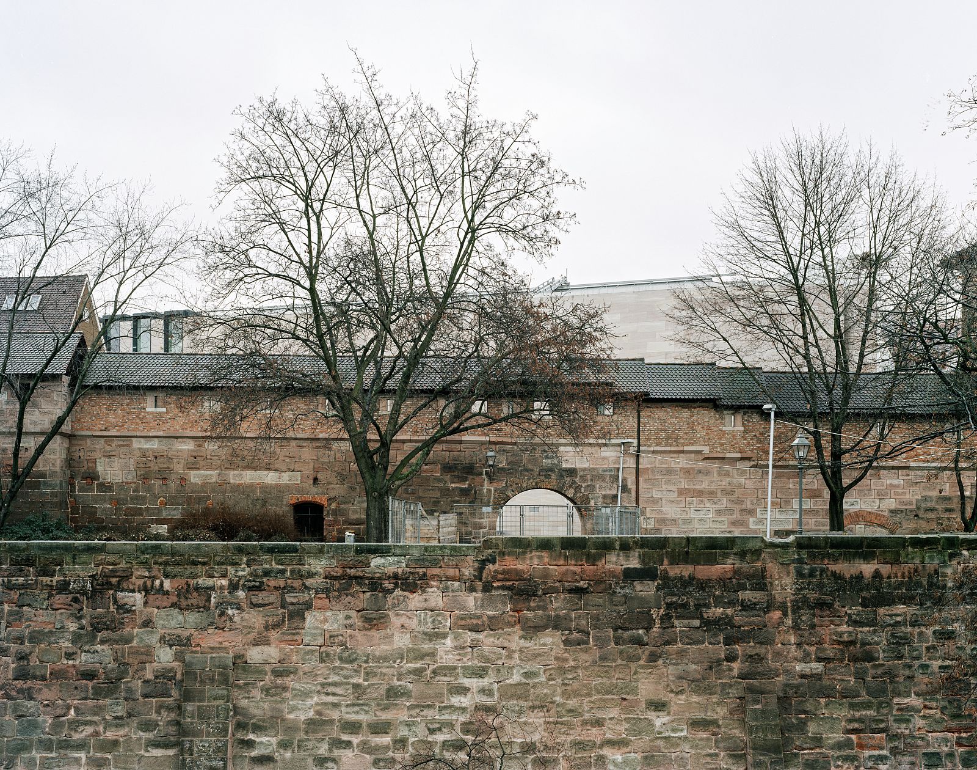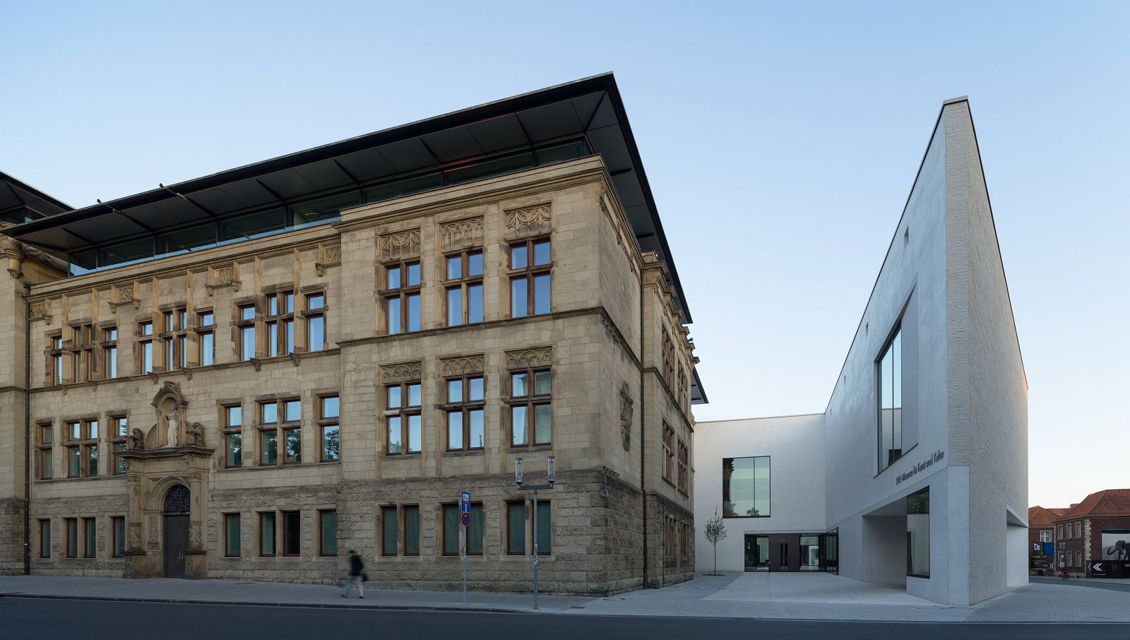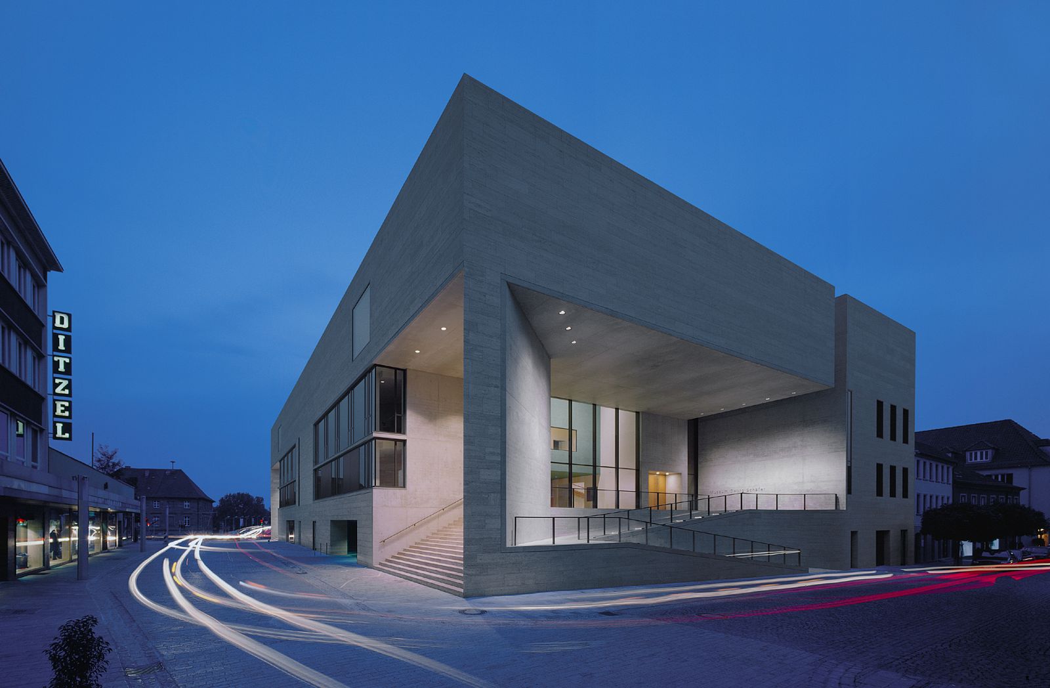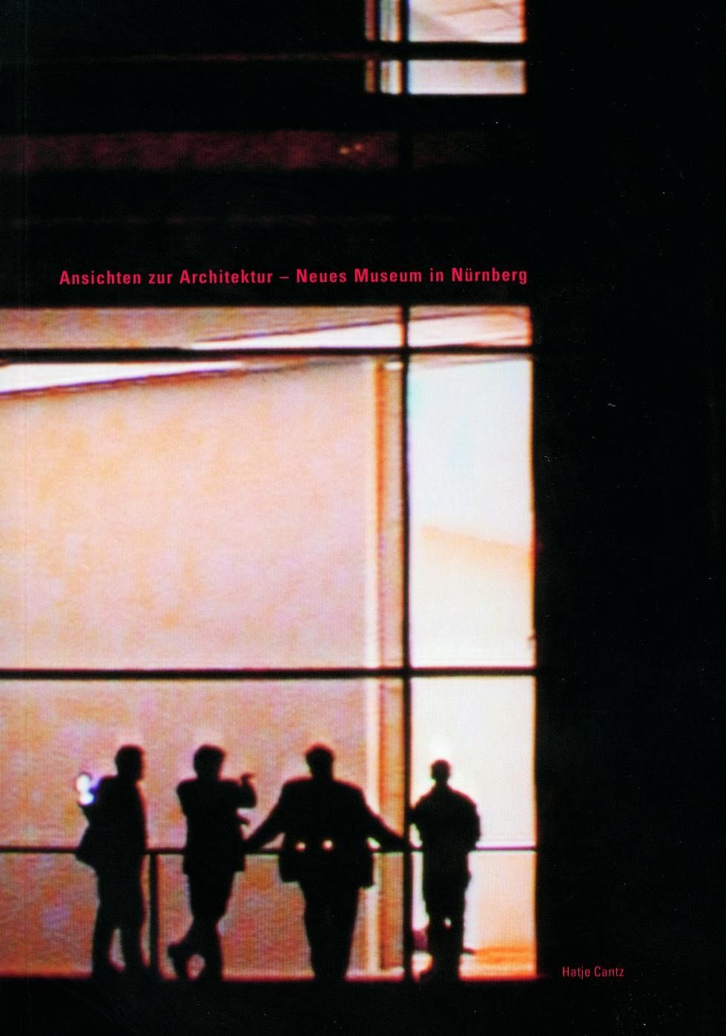
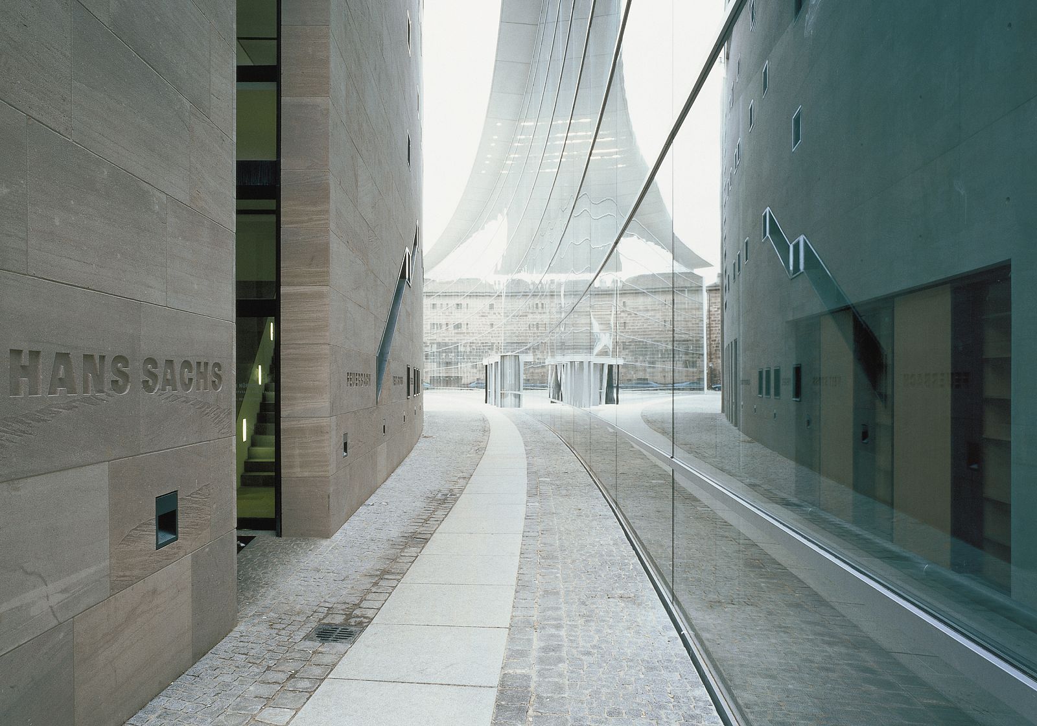
Grauwald Studio
The building site for the Museum of Contemporary Art and Design was in a rear courtyard of small and disjointed units at the edge of the old part of Nürnberg. Therefore, the architectural treatment not only had to deal with the content of the museum, it also had to cope with this unusual urban setting. The image of the cut block solves this project at several levels with a simple architectural intervention. It focuses on the conflict between adaptation and individuality in a historic town structure, the “public disclosure” of the interior of the block and the opening up of the content of the museum to the town. The various parts of the museum are arranged in a collage of building sections and spatial structures, and the cut-out structure discloses them to the visitor.
Architectural prize of the City of Nuremberg 2004
German Natural Stone Award 2001
German Urban Planning Prize – Special commendation 2001
Culture Award from the City of Nuremberg 2000
| Competition | 1st Prize, 1991 |
| Client | Free State of Bavaria |
| Planning started | 1992 |
| Completion | 1999 |
| Total floor area | 15,500 sqm |
Competition
Team: Filiz Doğu
Planning and Realization
Project Management: Stefan Reik
Team: Thomas Schmidt, Kathrin Zimmermann, Alexander Böhme, Peter Deluse, Martina Pongratz, Stefan Matthey, Angelika Gaul, Birgit Hübner, Klaus Gehrmann, Mareike Krautheim, Barbara Hubl, Carole Chuffart
Local Construction Management: BAL Bauplanungs und Steuerungs GmbH, Berlin
Georg Aerni, Lothar M. Peter, Marcus Ebener, Margherita Spiluttini





