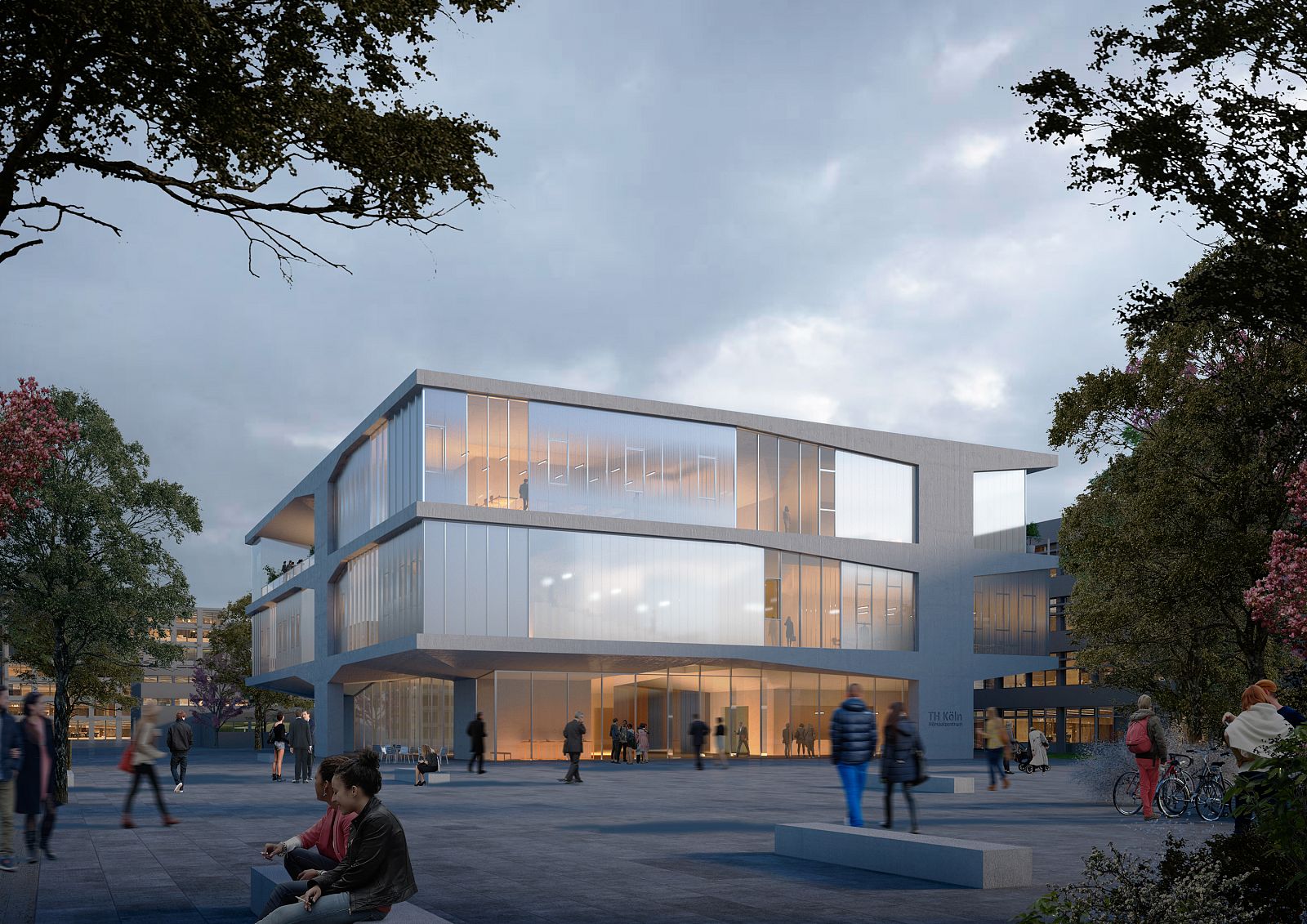Auditorium Building Cologne

The elongated building follows the campus’s orthogonal configuration and reacts to the diverging demands to either side. The building presents a sculpturally formed façade to the Luxemburger Straße, creating a sunny public space in front that permeates through the ground floor to the other side. Large communication and circulation spaces protrude along the entire length of the building and are put on display. To the north, however, the smooth façade of the laboratories recedes into the background and lets the plane tree alley come to full effect.
| Competition | Honorable Mention, 2017 |
Competition
Project Management: Petra Wäldle
Team: Jamie Queisser, Tobias Seemann, Maximilian Brockhoff-Lingke
