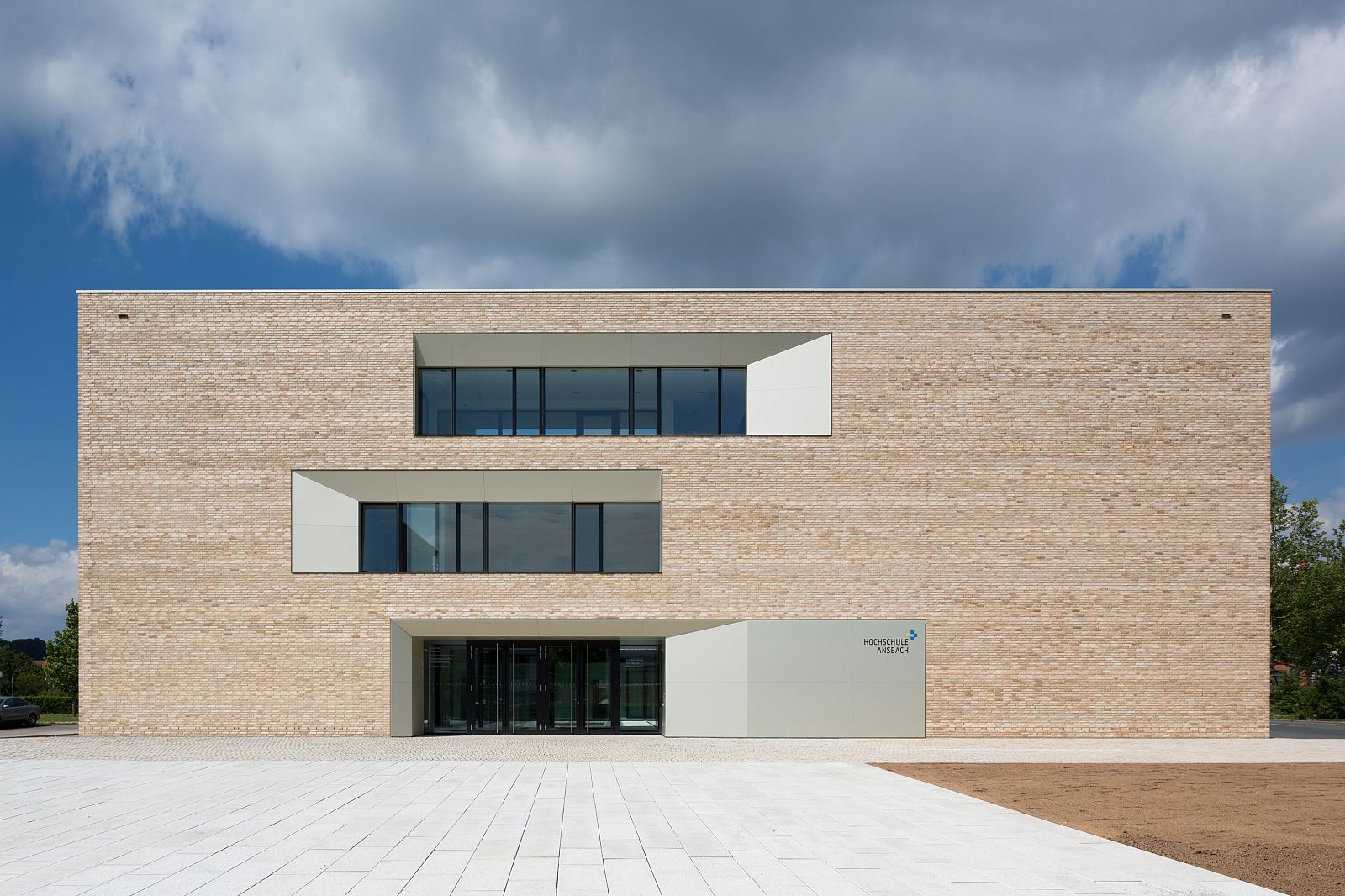

The two identical institute buildings frame a forecourt on their staggered sites, from which the buildings are accessible. A U-shaped laboratory building and a free-standing lecture hall form an institute courtyard permeable to the campus. The building entrances are situated here. The laboratory buildings are composed of two flexible laboratory zones of different depths connected by a low-installation office zone. The reinforced concrete buildings have semi-precast ceilings and ribbed brick-facing facades with a flush aluminum-glass construction in the area of the elongated laboratory wing.
Commendation - Landesbaupreis Mecklenburg-Vorpommern 2002
(State Building Award of Mecklenburg-Western Pomerania)
| Competition | 1st Prize, 1997 |
| Client | Betrieb für Bau und Liegenschaften Mecklenburg-Vorpommern |
| Planning started | 1997 |
| Completion | 2002 |
| Total floor area | 17,000 sqm |
Competition
Team:
Frank Fuhrmann, Cornelius Nailis
Planning and Realization
Project Management:
Angelika Egner, Alexander Böhme
Team:
Frank Fuhrmann, Corinna Moesges, Birgit Hübner, Martina Pongratz, Raoul Kunz
Werner Huthmacher



