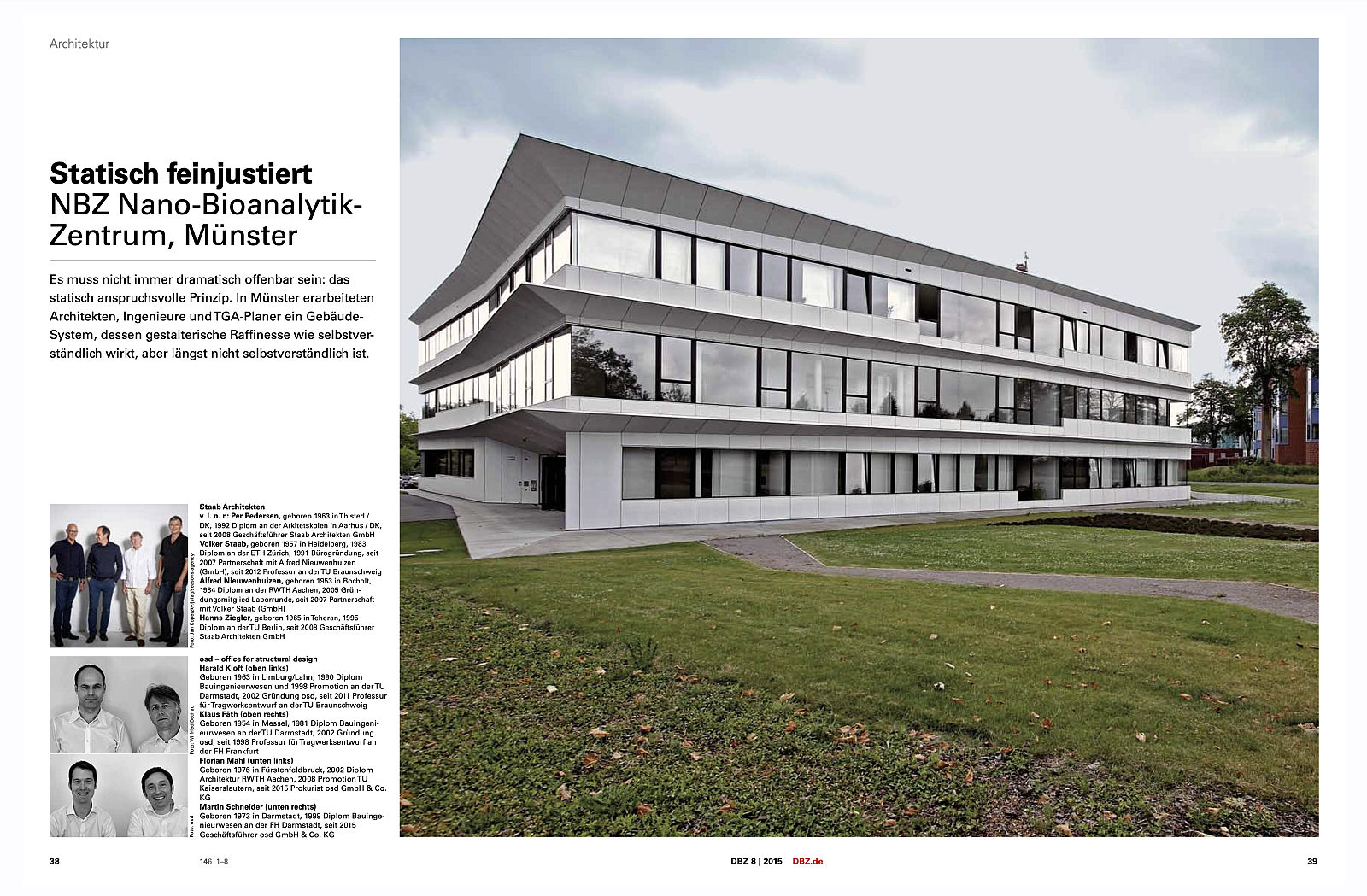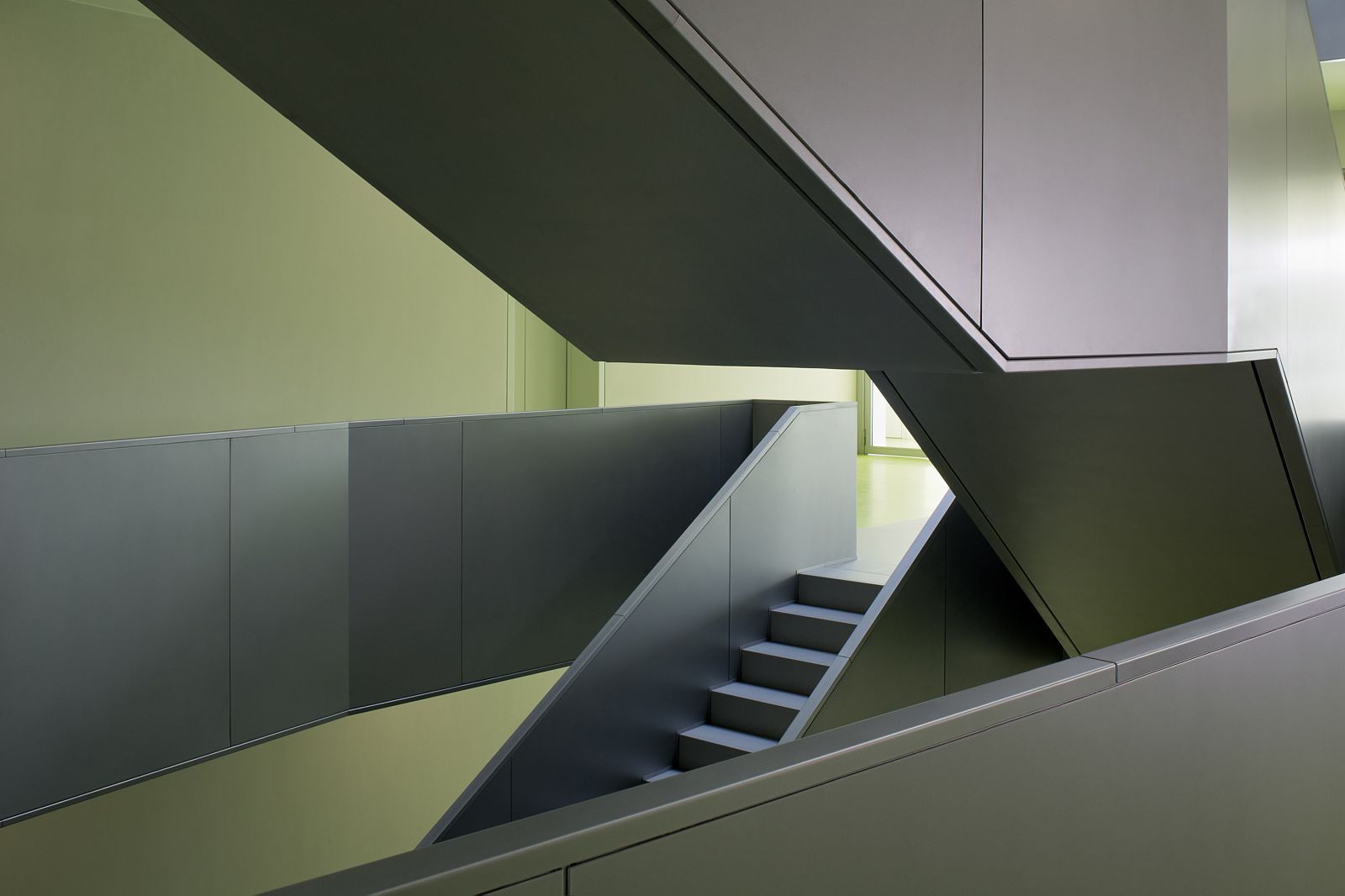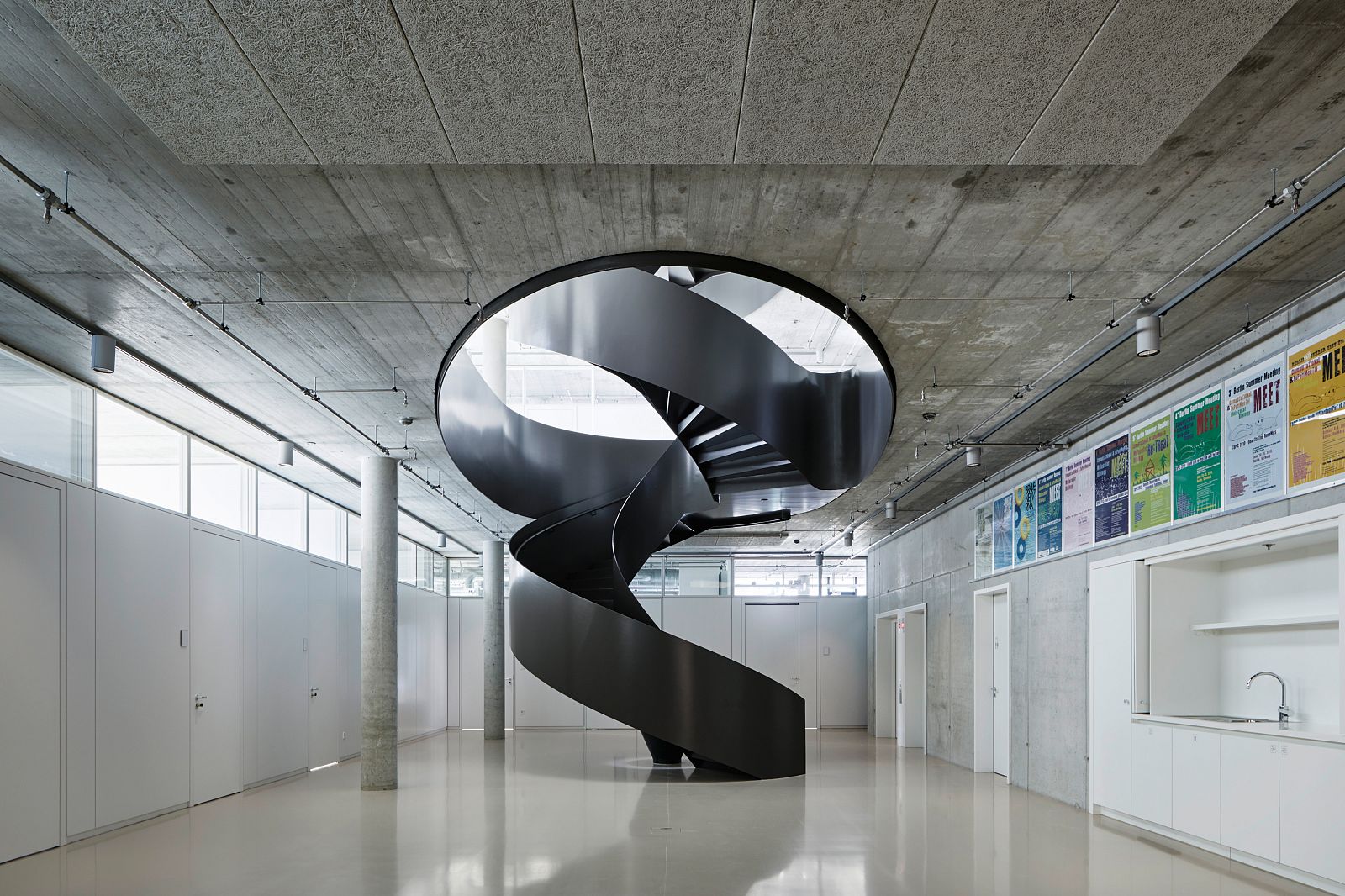

In addition to the distinct urban location as a prelude to the Münster Science Park, the organizational structure of the building for nano-biotechnology companies was a decisive design parameter. A slight geometric deformation lends dynamic to the tightly organized cube and raises it in perspective, thus strengthening its symbolic character. The subtle geometric disturbance of the structure also enhances the individual units' readability in the interior. The rental units are organized compactly and offer flexible units, consisting of laboratory and office areas and connected dark zones. Several units can combine via a generous entrance area. The vertical circulation with the attached common areas such as meeting areas, conference space on the 1st floor, and administration promotes the exchange between the different units.
| Competition | 1st Prize, 2010 |
| Client | Nano-Bioanalytik Zentrum GmbH |
| Planning started | 2010 |
| Completion | 2012 |
| Total floor area | 5,550 sqm |
Competition
Project Management: Petra Wäldle
Team: Rita Wirth, Matthias Tscheuschler
Planning and Realization
Project Coordination: Birgit Decker
Project Management: Florian Nusser
Team: Johannes Pape, Rita Wirth, Patric Eckstein, Johan Jensen, Manuela Jochheim
Construction Management Coordination: Dirk Richter
Senior Construction Management: Lutz Bahle
Building services: Winkels Behrens Pospich, Münster
Structural engineering: osd GmbH, Frankfurt a.M
Werner Huthmacher







