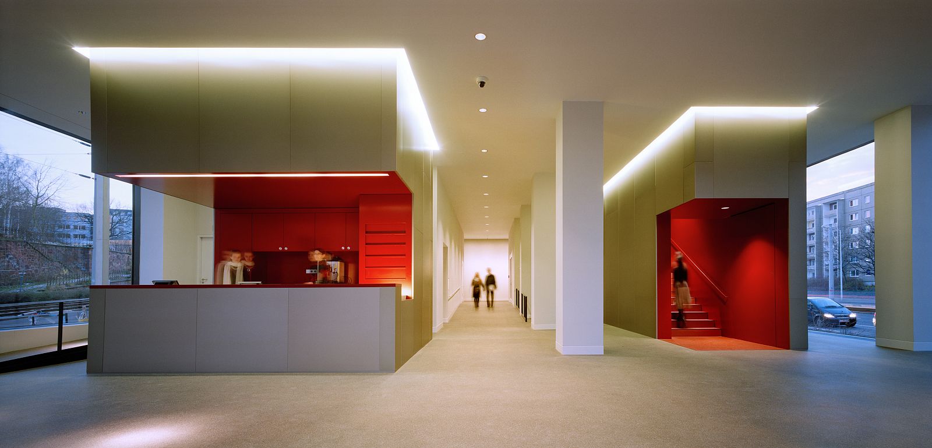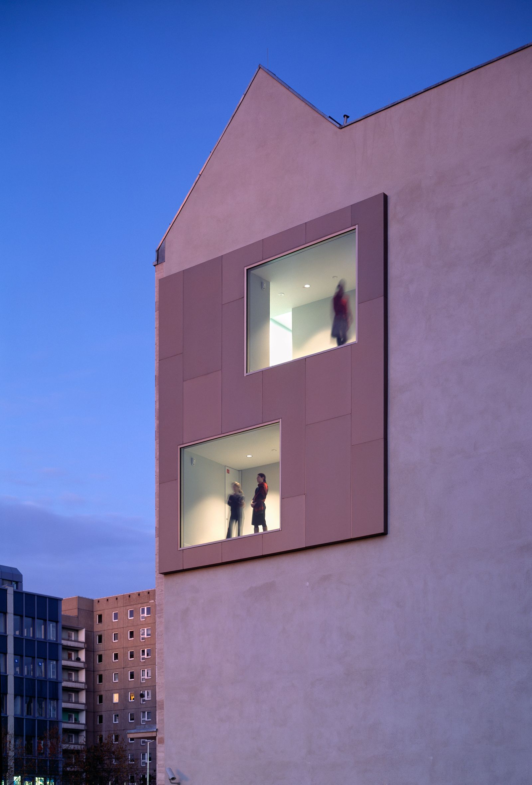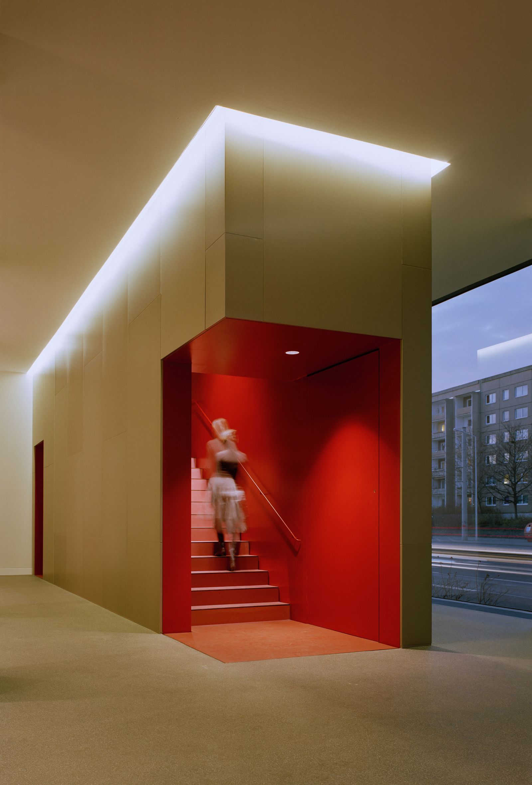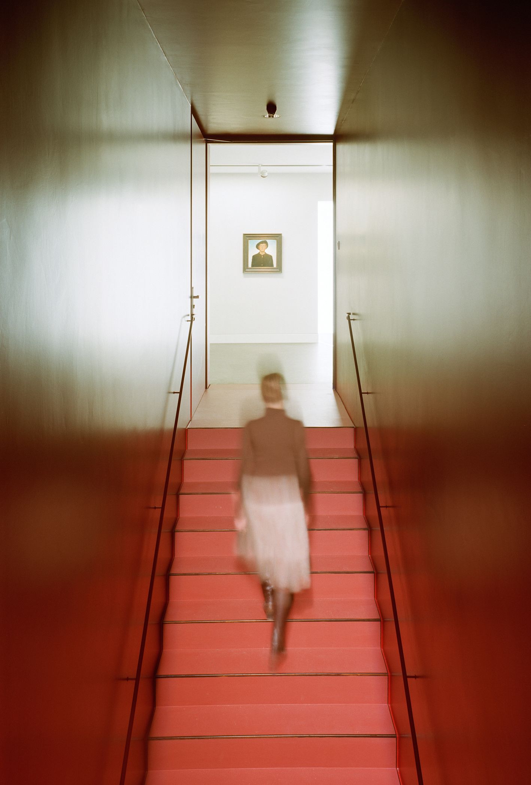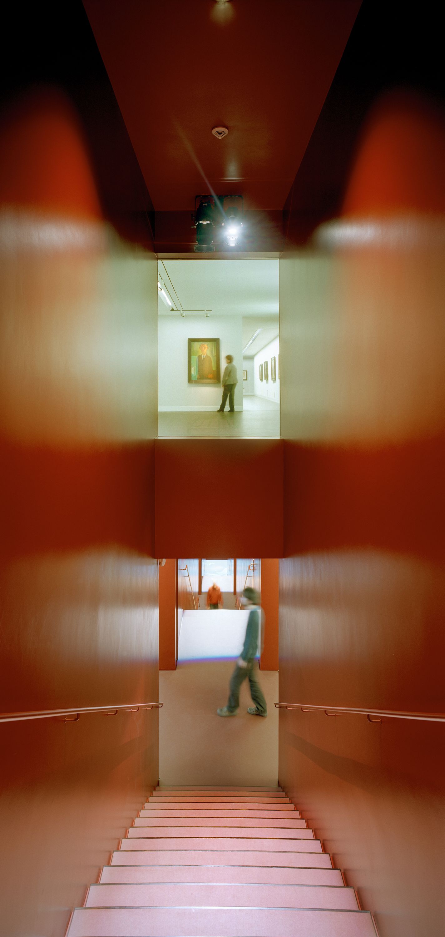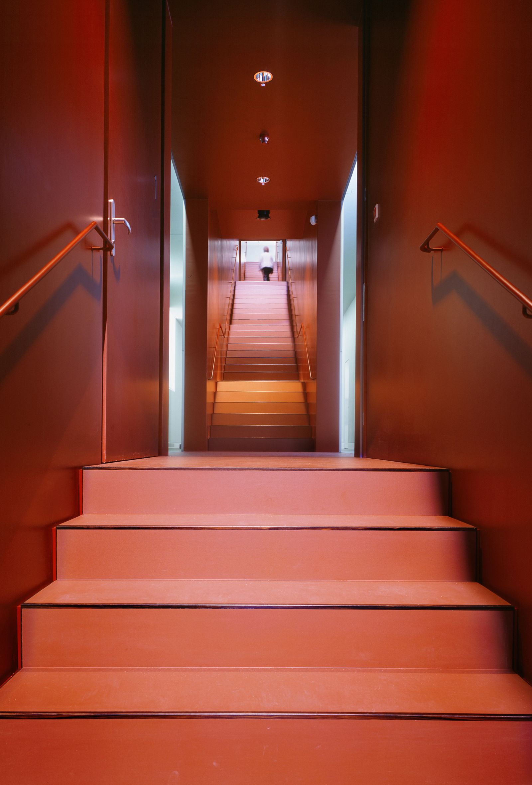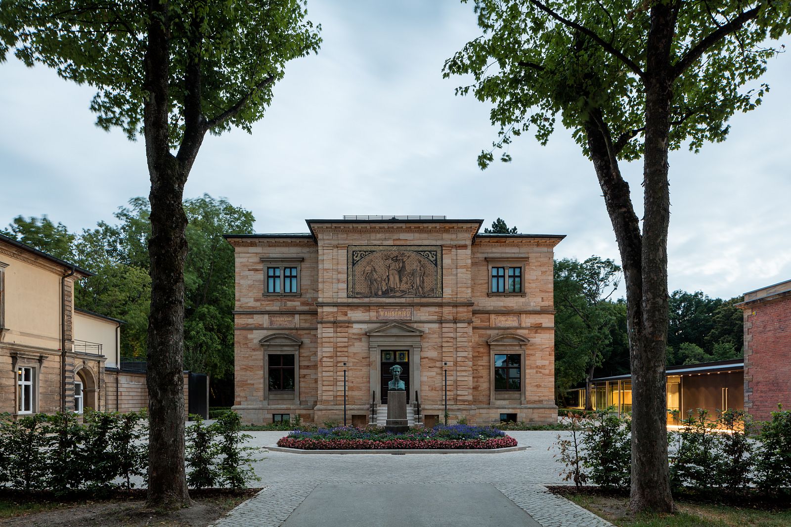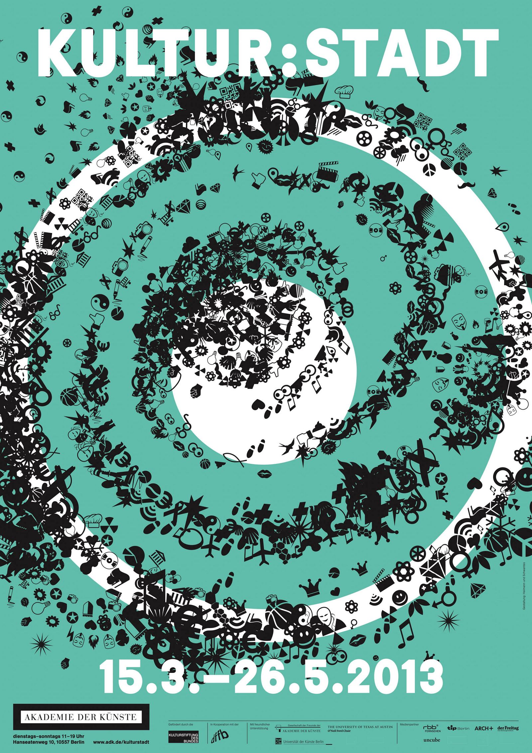
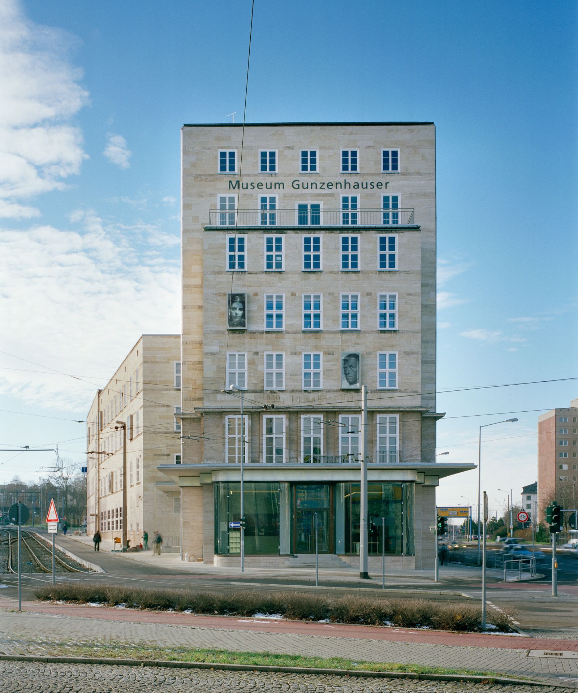
To take a former bank building, which is worthy of conservation as an architectural monument, and convert it into a museum, first of all the building was stripped down to its load-bearing structure. Then simple changes with a clearly visual formal identity were used to develop the specific spatial qualities and organise the building for its new use. On the ground floor, the former cashier hall with its light ceiling was restored and made into a central exhibition room for temporary exhibitions. The courtyard walls in the storeys above the ground floor were laid free. The windows are covered with transluscent coverings, thus providing even and glare-free daylight in the museum rooms. The structural changes are limited to the walls used for exhibitions, the fittings in the entrance zone and the new internal access structure – a straight staircase which leads to an opening in the fire wall. Here, the new use of the building is also visible from the town, as are the windows which are designed as illuminated display cases.
Architecture Prize 2010 of the BDA Saxony
| Survey | Top Rank, 2004 |
| Client | Gunzenhauser Foundation |
| Planning started | 2005 |
| Completion | 2007 |
| Total floor area | 7,450 sqm |
Survey
Team: Patric Eckstein
Planning and Realization
Project Management: Madina von Arnim
Team: Alexander Böhme, Oliver Kampmann, Corinna Moesges, Jens Achtermann, Stephan Ernst, Daniel Angly, Per Pedersen, Birgit Knicker, Franz Schommers, Gerd Eder, Manuela Jochheim, Daniela Gottschalk, Max Metz
Werner Huthmacher
