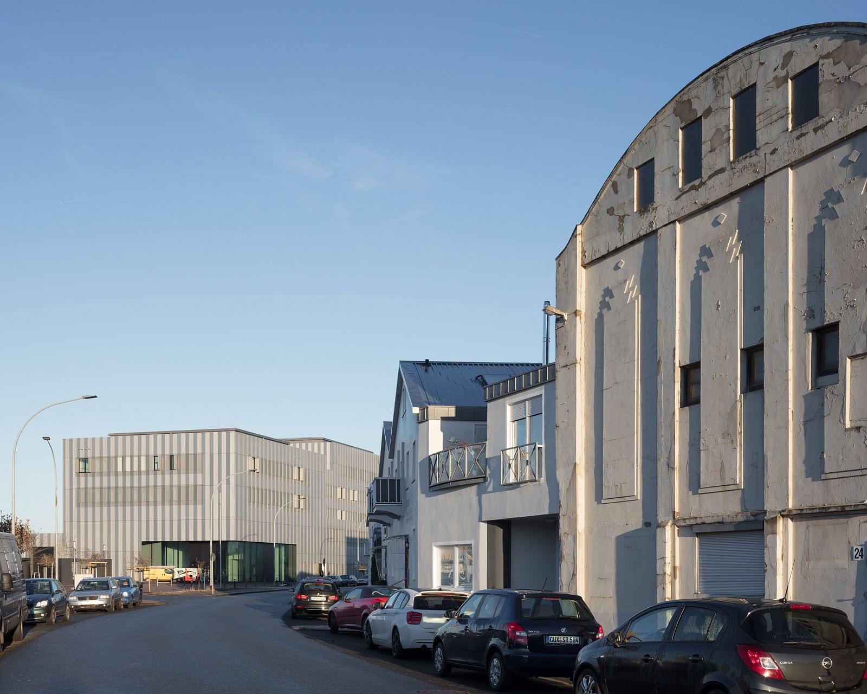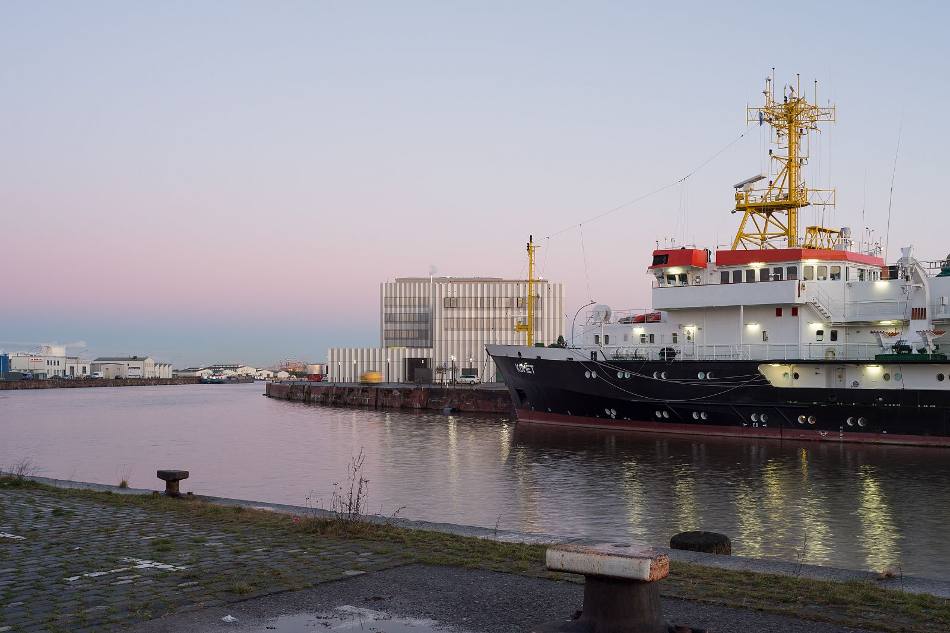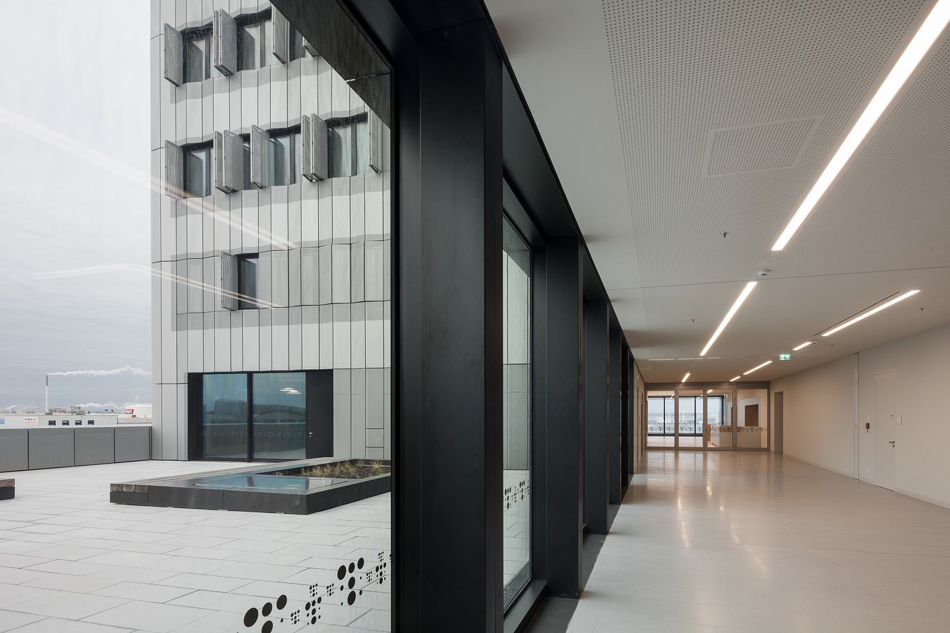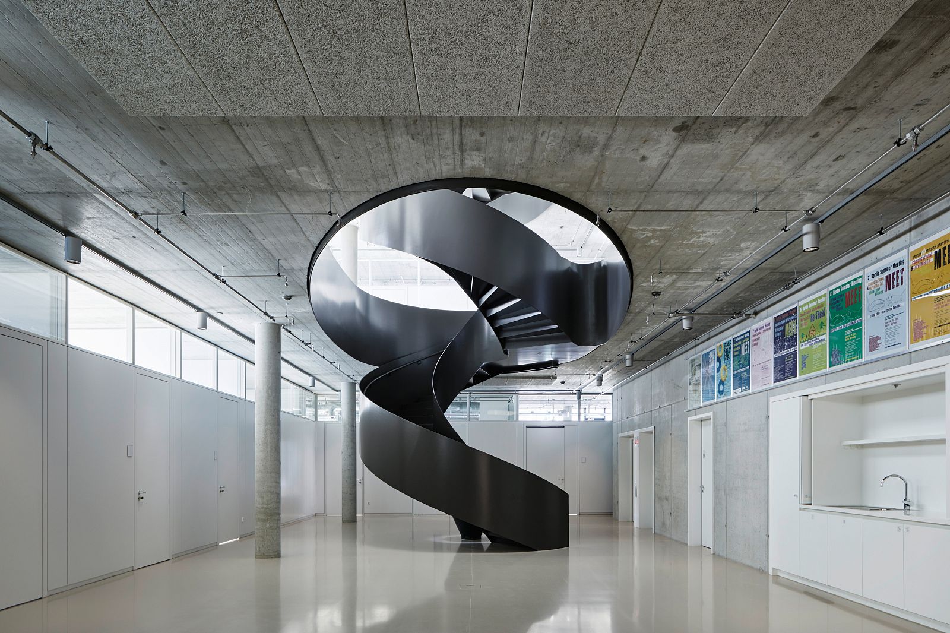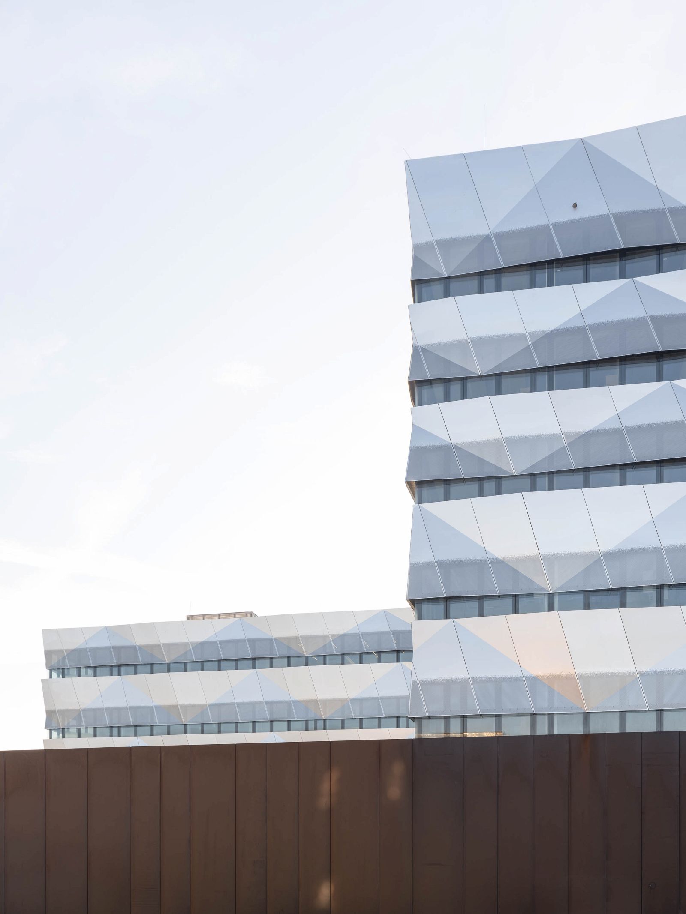
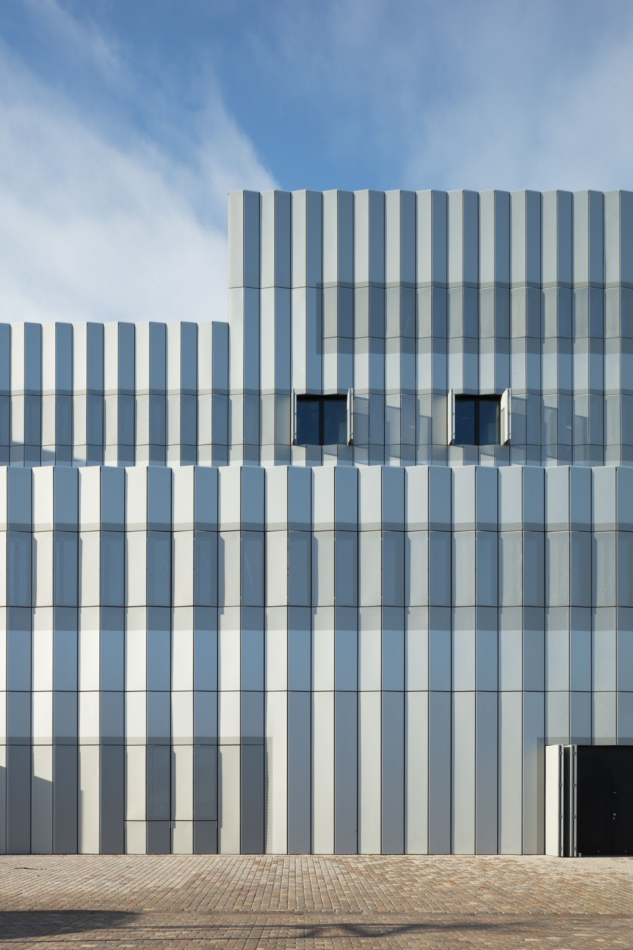
Side plan
In an attractive waterside location at the fishing port in Bremerhaven, a new building has been constructed for the Thünen Institute’s studies in the fields of fishery ecology and sea fishing. The building provides modern, high-performance research facilities making it possible to conduct focused research and promoting communication among scientists from different disciplines.
The sculptural volume forms a distinctive highlight on the waterfront on its northern side. From a base storey accommodating storage for fishery equipment and large-scale apparatus as well as the aquaculture facility, the sculptural form of the institute rises up with setbacks of varying proportions and heights, housing workspaces for the researchers. A spacious terrace extends towards the water from the building’s base, framed by the conference area and the foyer on the first floor. Large expanses of glass mark out the semi-public and common areas for communication, conferences and the library. The building derives its architectural identity from the interplay between the sculptural form and the vast windows.
The light-coloured metal façade harmonises in its tonality with the low-lying white halls of the fishing port. A compact structure is thus created, which provides ample daylight for all work areas and laboratories along with direct views of the water and the institute’s own research vessels.
Building Award from the Association of German Architects in Bremen 2018 – Commendation
| Competition | 1st Prize, 2012 |
| Client | Bundesministerium für Verkehr, Bau und Stadtentwicklung |
| Planning started | 2013 |
| Completion | 2017 |
| Total floor area | 14,300 sqm |
Competition
Project Management: Petra Wäldle
Team: Annette Leber, Ivan Kaleov, Amaia Hernandes Mangado
Planning and Realization
Project Coordination: Hanns Ziegler
Project Management: Dirk Brändlin
Team: Christoph Conrad, Annette Leber, Franziska Behrendt, Oliver Siebe, Christine Dorn, Sophie Hartmann, Johannes Gotaut, Sylvio Heuer, Laura-Isabell Luy, Manuela Jochheim
Construction Management Coordination: Dirk Richter
Façade planning: Arup, Berlin
Marcus Ebener

