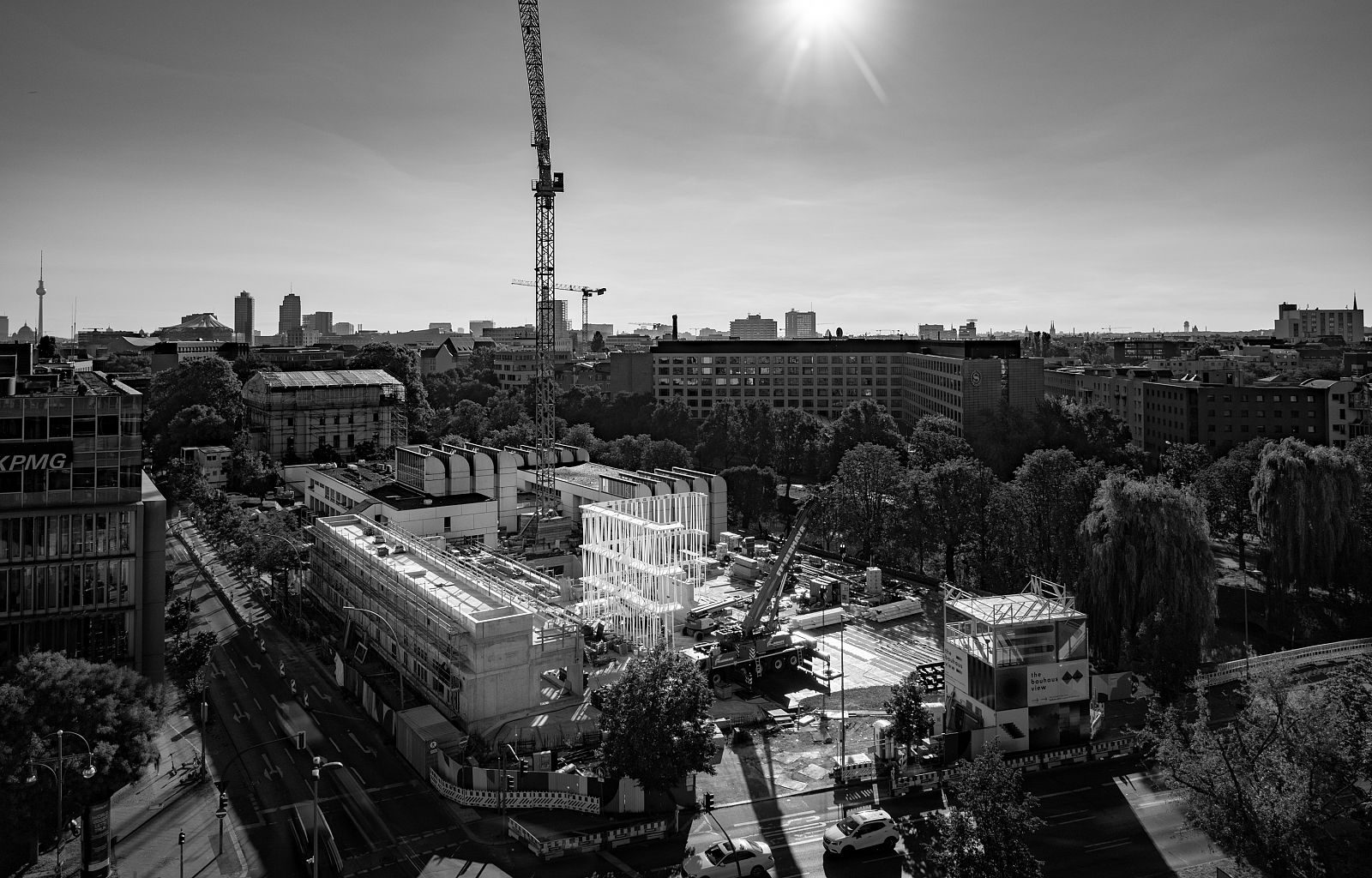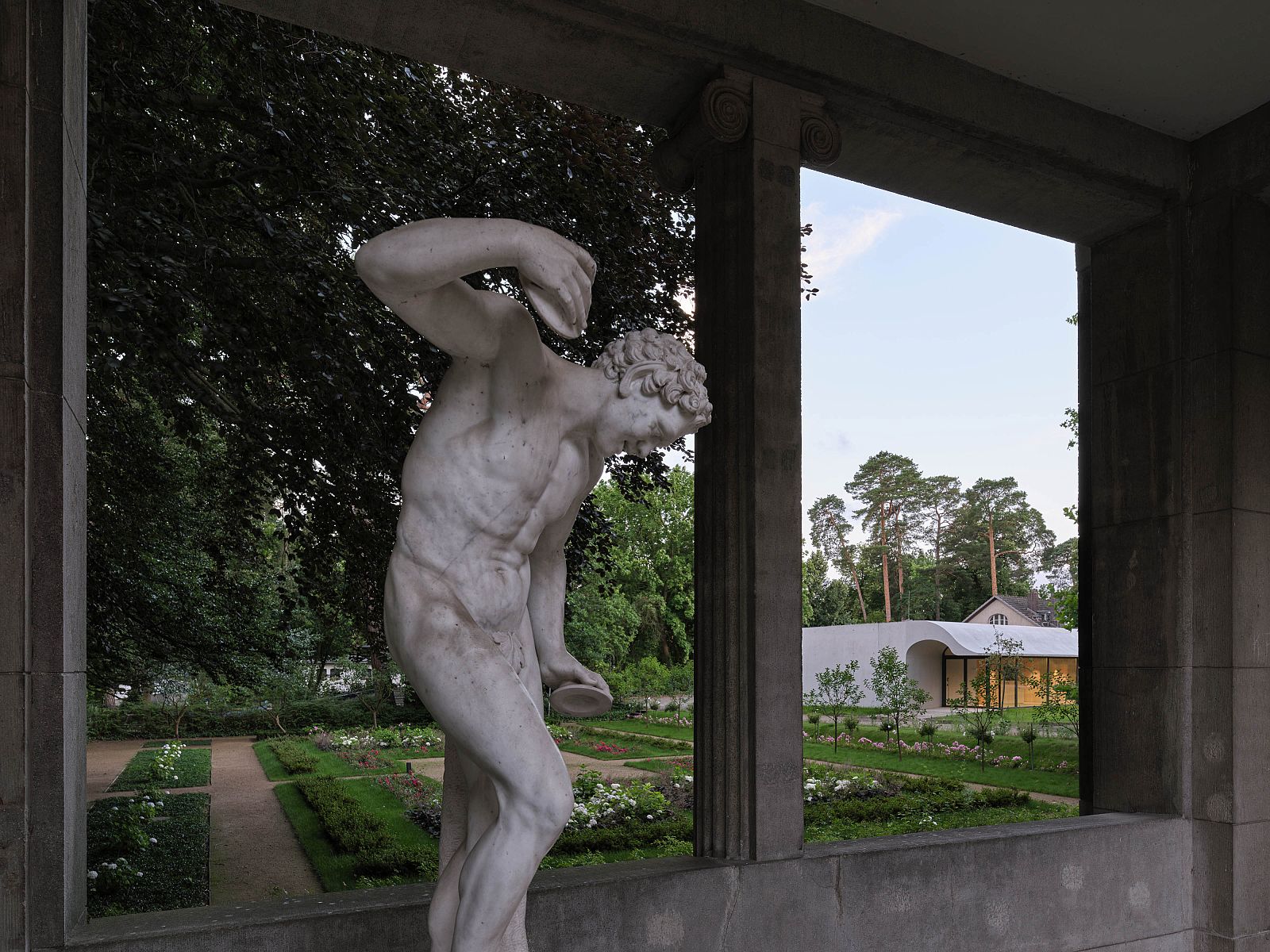

LWL-Museum für Kunst und Kultur Münster

10.10.2024, 7pm, Panel discussion
10 years new building
LWL-Museum für Kunst und Kultur Münster
10.10.2024, 7pm, Panel discussion
10 years new building
LWL-Museum für Kunst und Kultur Münster


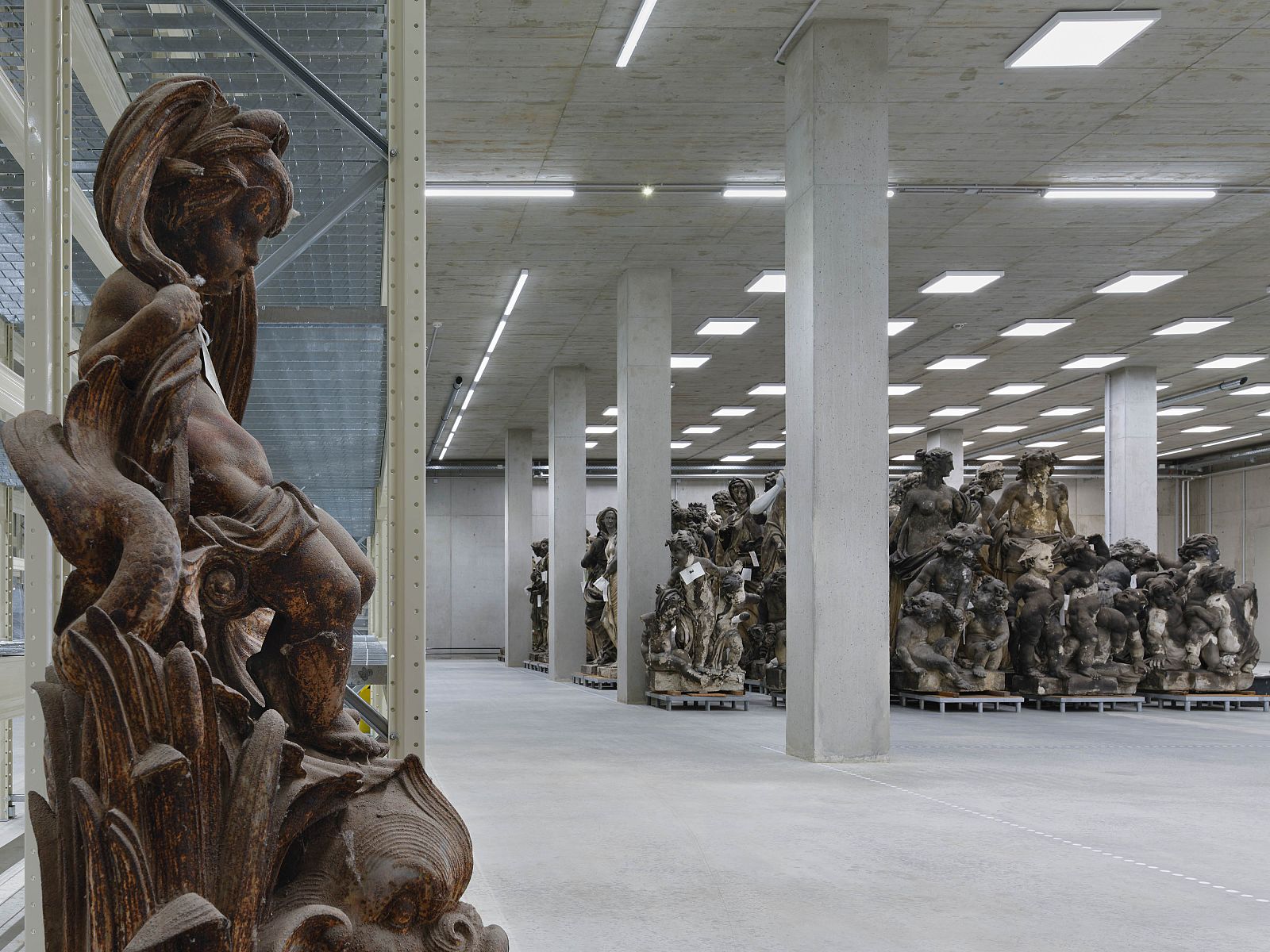
11.09.2024, Prussian Palaces and Gardens Foundation
Ceremonial inauguration of the Central Sculpture Depot in Potsdam
11.09.2024, Prussian Palaces and Gardens Foundation
Ceremonial inauguration of the Central Sculpture Depot in Potsdam


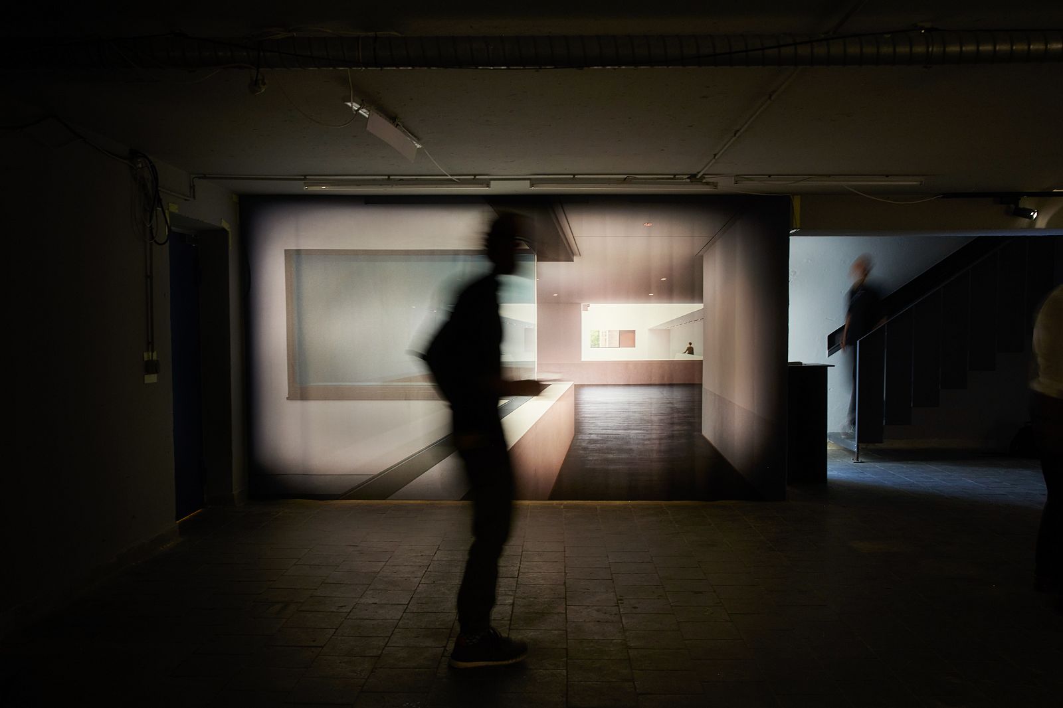

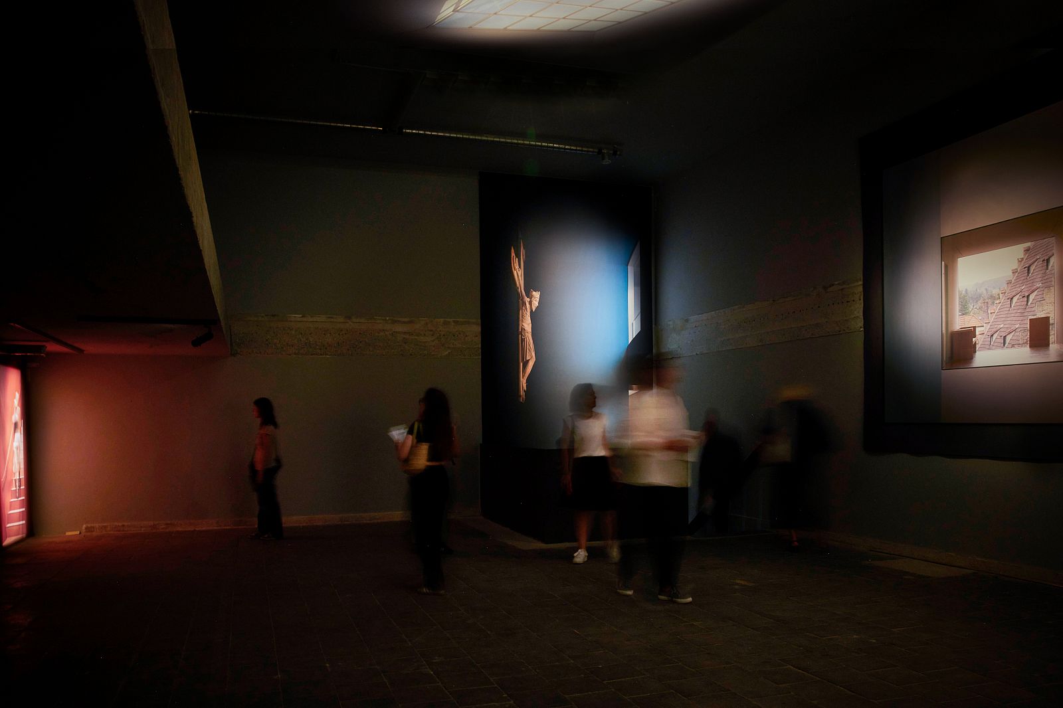
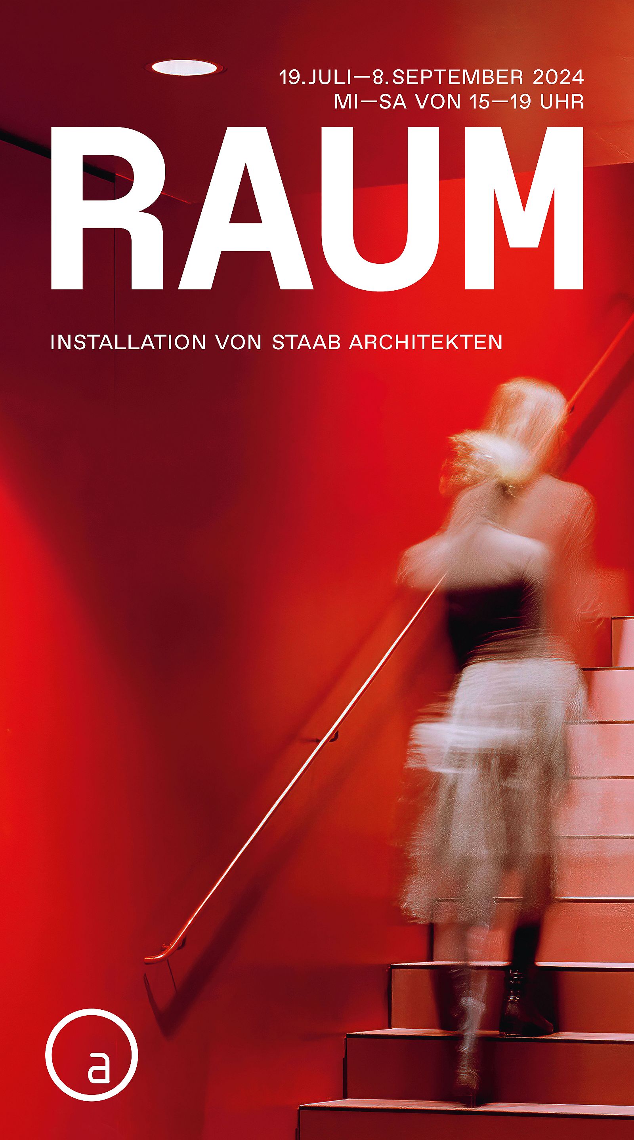
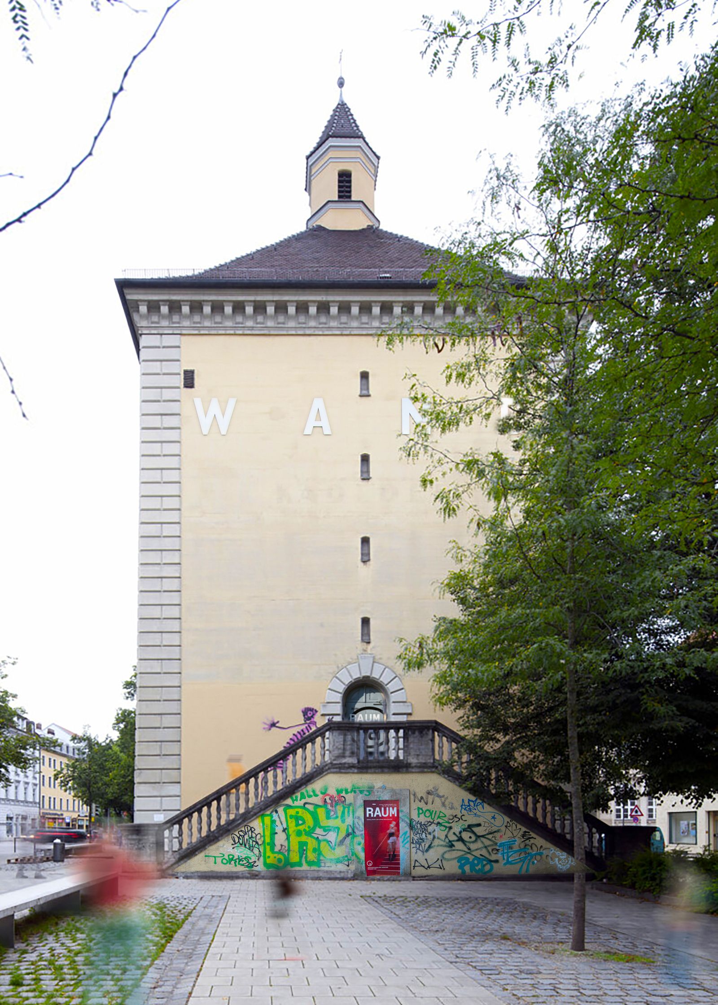
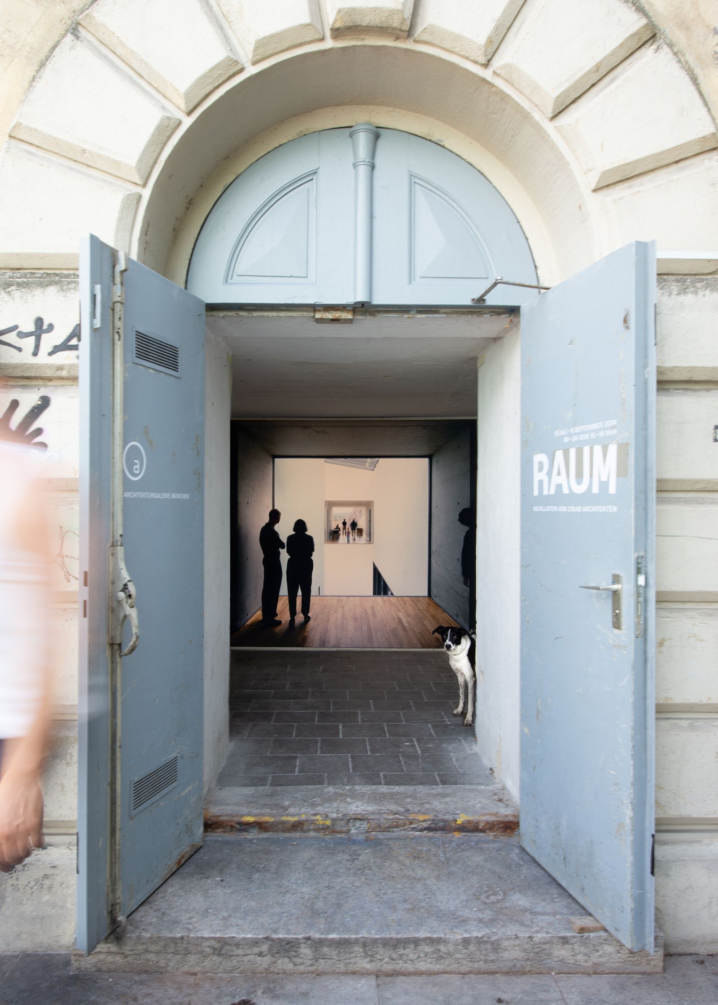
2024, until 08.09 – Architekturgalerie München im Bunker
»RAUM« – Installation by Staab Architekten
2024, until 08.09 – Architekturgalerie München im Bunker
»RAUM« – Installation by Staab Architekten
Theater Workshops Rostock

06.2024, WarnowQuartier
1st Prize
Theater Workshops Rostock
06.2024, WarnowQuartier
1st Prize
Theater Workshops Rostock

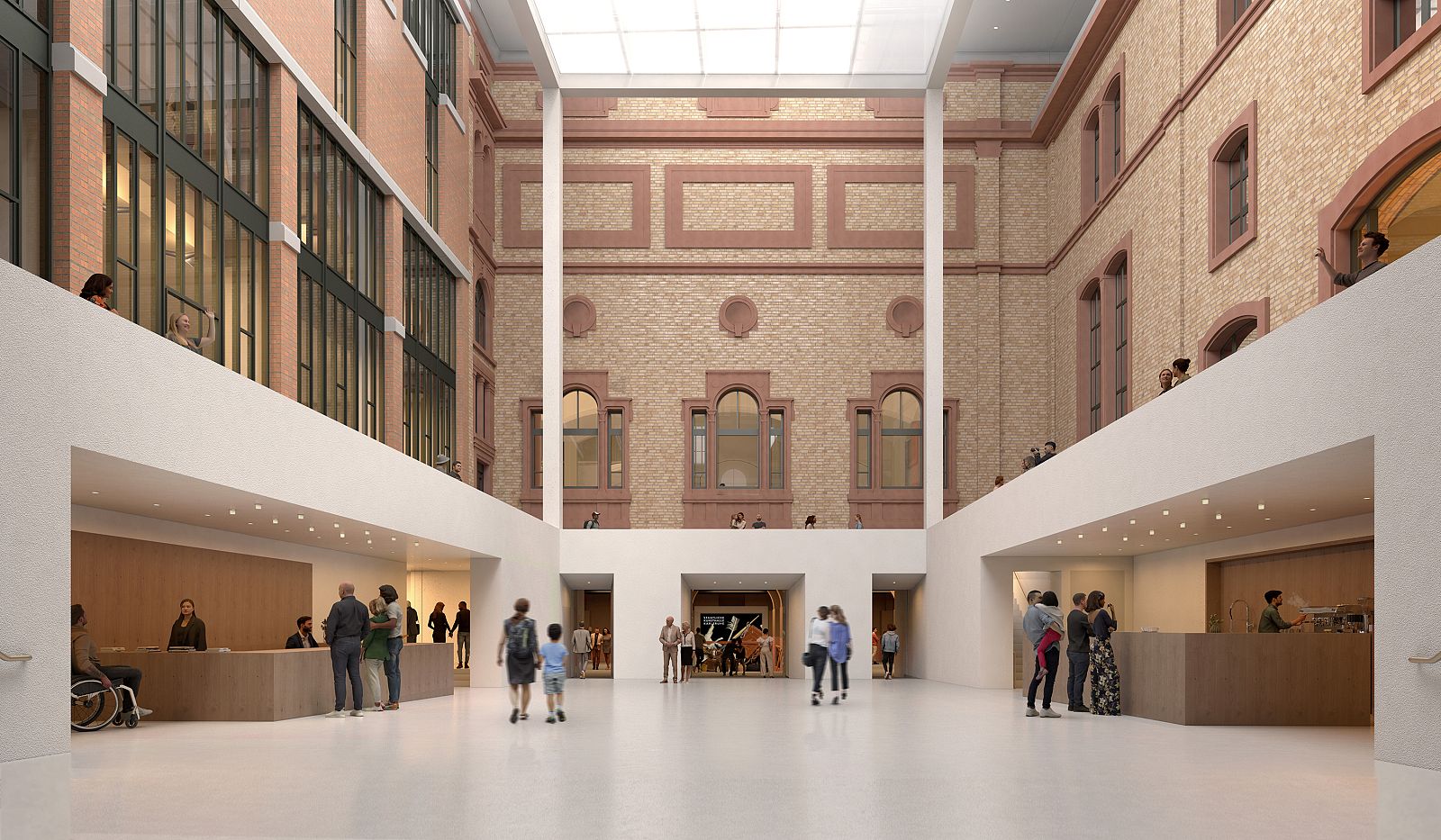
18.06.2024, Listed building conversion
Groundbreaking ceremony Kunsthalle Karlsruhe
18.06.2024, Listed building conversion
Groundbreaking ceremony Kunsthalle Karlsruhe
Extension of the Historical Museum of the Palatinate
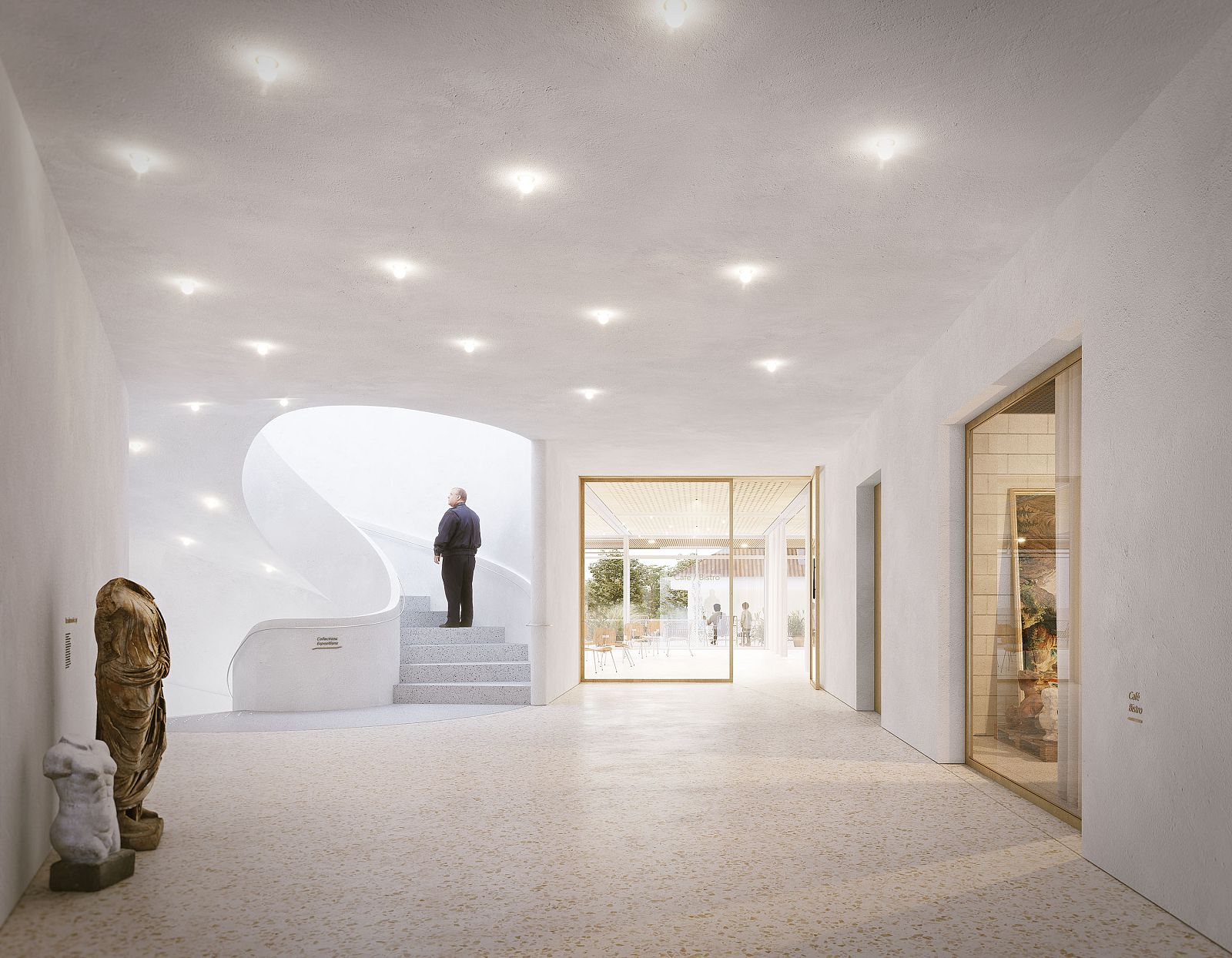

06.2024, Speyer
3rd Prize
Extension of the Historical Museum of the Palatinate
06.2024, Speyer
3rd Prize
Extension of the Historical Museum of the Palatinate

05.2024, Category urban component
Otto-Borst-Prize 2024
05.2024, Category urban component
Otto-Borst-Prize 2024
Stolzenfels Castle infrastructure building


03.2024, Competiton
Recognition
Stolzenfels Castle infrastructure building
We are delighted that our competition entry for the design of a multifunctional reception building for Stolzenfels Castle in the Middle Rhine Valley has been recognized.
We proposed a simple and yet expressive lightweight construction to be built on top of the existing parking garage. It consists of six half-barrels mounted on external supports, which open up towards the Rhine and the palace park. This structure leads to an unmistakable silhouette that stands out from the local buildings and is read in the context of the romantic castle grounds, the church and the architecture of the landscape park.
Thanks to their apex height, the spatially connected aisles of the building are just as suitable for storing plants in winter as they are for a variety of uses in the summer season. The southern aisle is designed as a weather-protected open front area that can be used regardless of the building's operation. From there, you enter the glazed part of the reception building with two narrower aisles for a small café with information counter and an adjoining room. The southern aisle is designed as an open front area that can be used independently of the building's operation. Using mobile cabinet elements that can be coupled and locked between the barrel vaults, the room areas can be subdivided and arranged for the desired use.
The chosen Zollinger construction is made up of small, identical wooden elements. The prefabricated elements are inexpensive, easy to transport and dismantle. The simple components form a vaulted structure that is supported on edge supports and spans the space effortlessly due to its low weight.
In order to harmonize the open parking lot façade of the existing building with the lightweight structure, it is clad with translucent perforated metal panels whose perforations overlay the heaviness of the existing building.
03.2024, Competiton
Recognition
Stolzenfels Castle infrastructure building

04.03.2024, Architektur Forum Ostschweiz
'Character' discussion series
04.03.2024, Architektur Forum Ostschweiz
'Character' discussion series
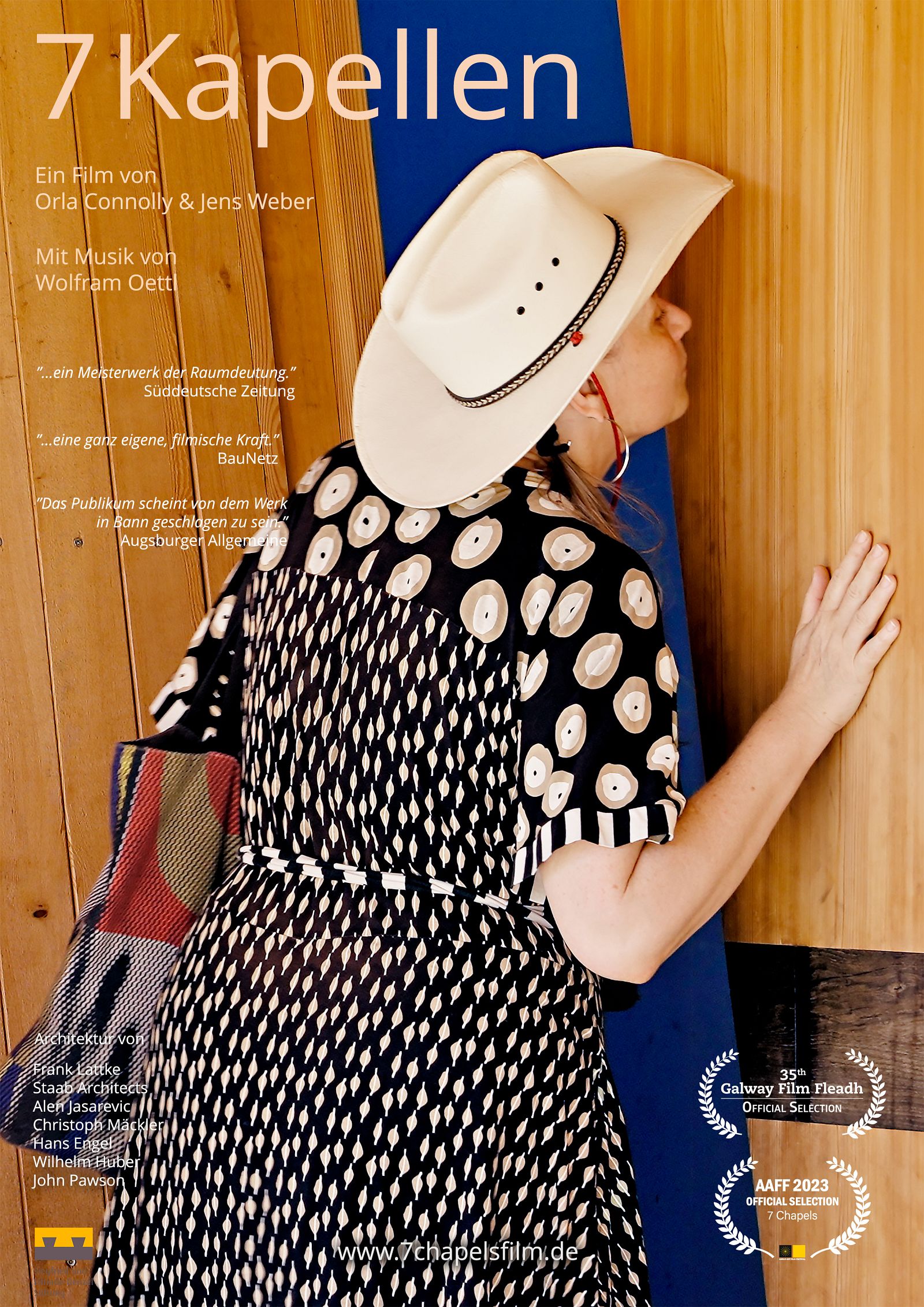
22.02.2024, Babylon Cinema, Berlin
7 chapels film with Volker Staab
22.02.2024, Babylon Cinema, Berlin
7 chapels film with Volker Staab
Carl Bechstein Campus, Berlin
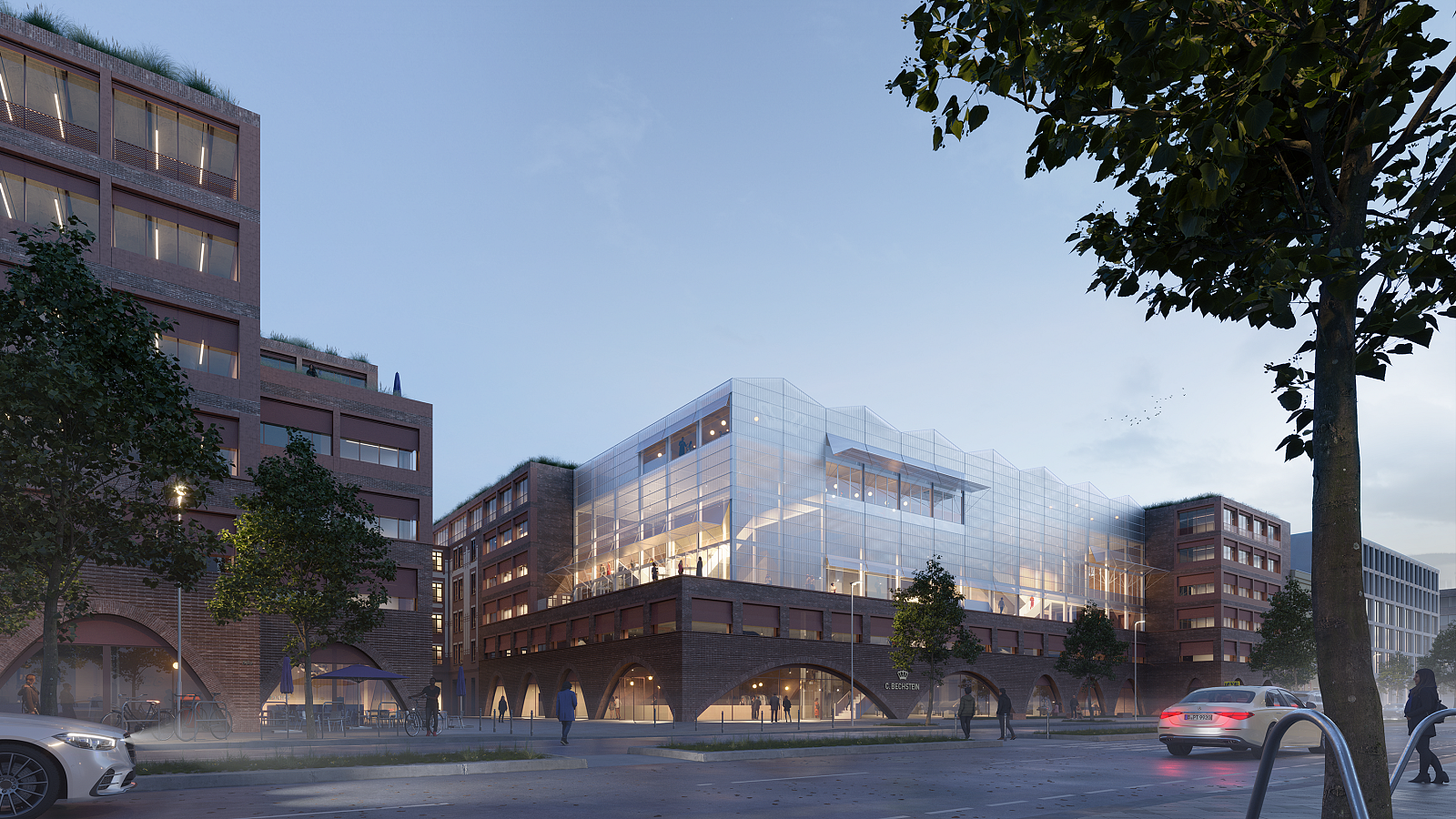
01.2024, Competition
3rd Prize
Carl Bechstein Campus, Berlin
01.2024, Competition
3rd Prize
Carl Bechstein Campus, Berlin
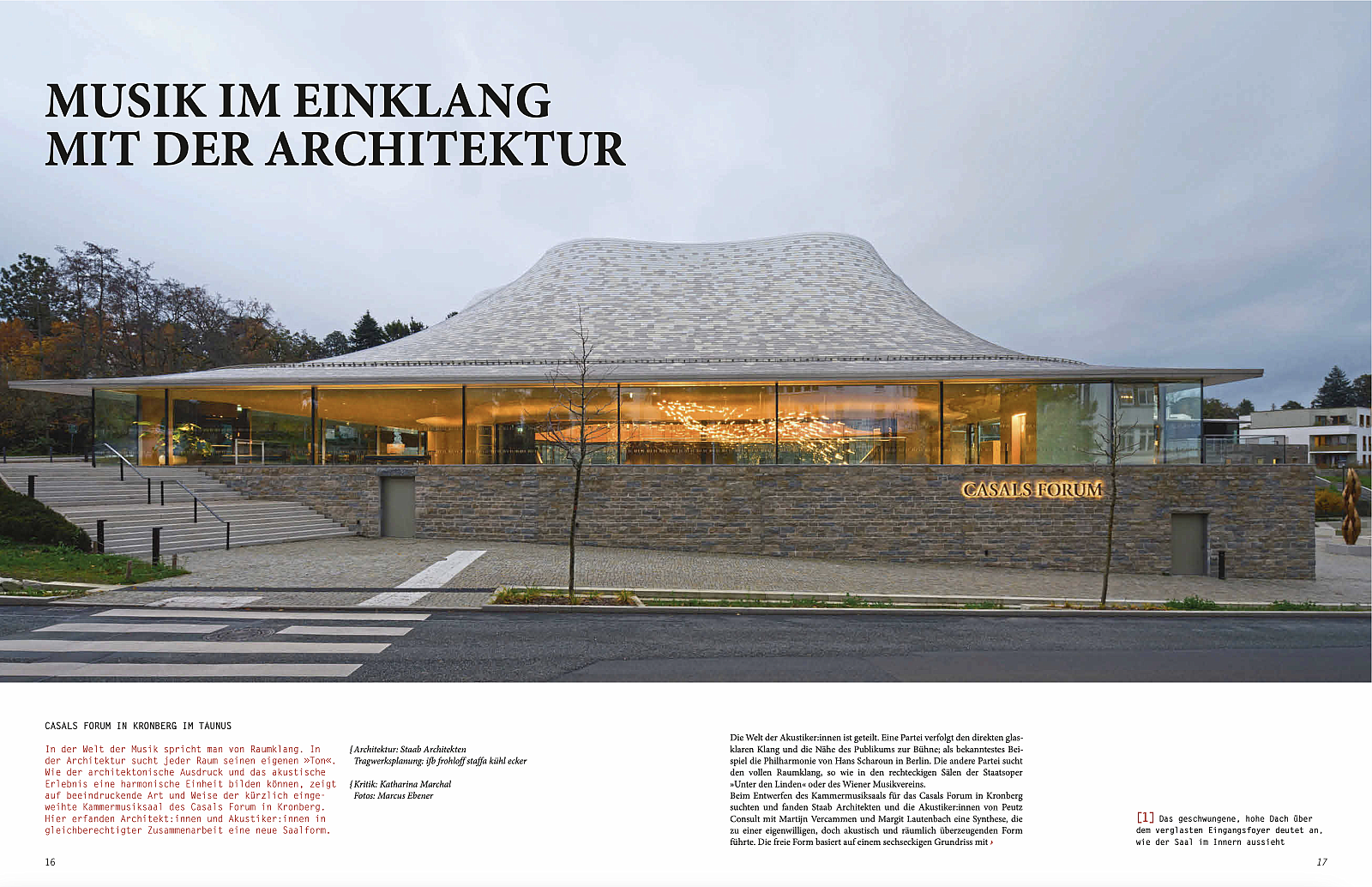
Revitalisation Neuenburg Castle


11.2023, Competition
1st Prize
Revitalisation Neuenburg Castle
11.2023, Competition
1st Prize
Revitalisation Neuenburg Castle

25.11.2023, Ark Rex film festival Helsinki
RoughCut of the Bauhaus Archive Film by Nico Weber
25.11.2023, Ark Rex film festival Helsinki
RoughCut of the Bauhaus Archive Film by Nico Weber







10.2023, AAG 2023 Conference Stuttgart
Navigating N-Dimensional Design Spaces
Excited to have presented our paper "SearchField - Navigating N-Dimensional Design Spaces" at the AAG 2023 conference in Stuttgart. It came out of a collaboration between Staab Architekten and the Department of Structural Design and Engineering at the University of the Arts Berlin. Our research focuses on design space exploration, empowering designers with an intuitive approach and integrating key performance factors into the architectural design process.
10.2023, AAG 2023 Conference Stuttgart
Navigating N-Dimensional Design Spaces
Museum of Natural History, Berlin
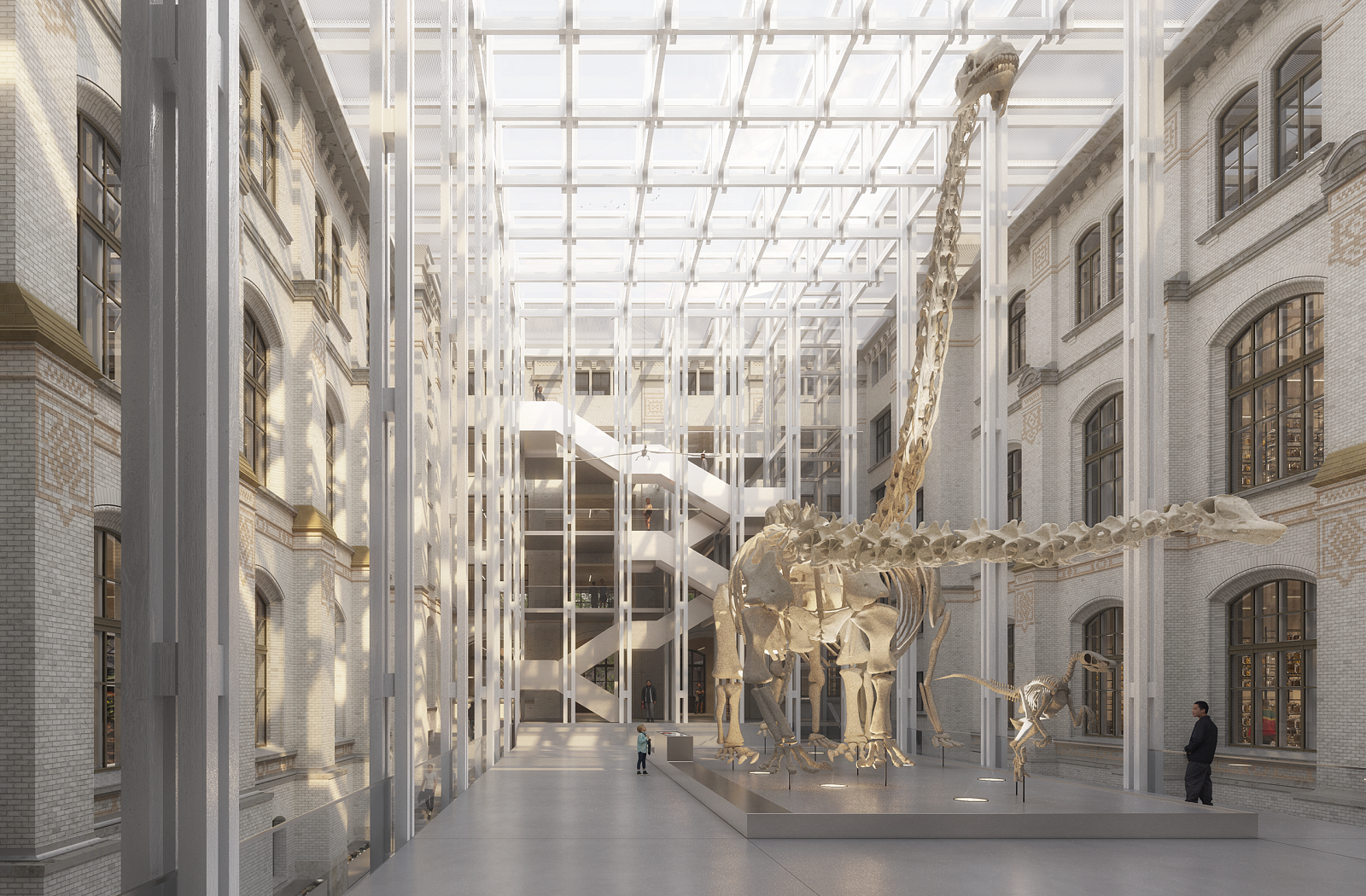
06.2023, Competition
2nd Prize
Museum of Natural History, Berlin
06.2023, Competition
2nd Prize
Museum of Natural History, Berlin

04.2023, Johann-Wilhelm-Lehr-Plakette
Casals-Forum awarded
04.2023, Johann-Wilhelm-Lehr-Plakette


